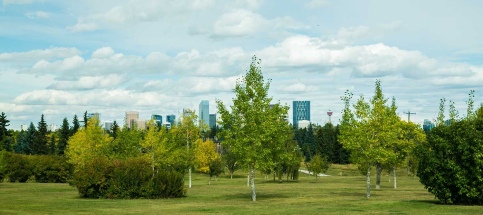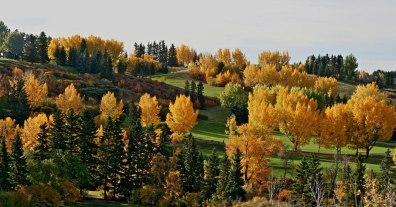Altadore/River Park
Real estate in Altadore/River Park is highly sought after, due to its prime location. Altadore was named one of Calgary’s best neighbourhoods in 2013 for its proximity to River Park, one of Calgary’s best parks on the Elbow River,
To discover more about Altadore/River Park, read more below.
Altadore/River Park has a population of 9,116 living in 4,486 dwellings. Residents in this community have a median household income of $53,786 there are 13.6% low income residents living in the neighbourhood.
Not too far from Downtown Calgary, Altadore is close to all amenities. There are several schools nearby including public, private, and French Immersion. The campuses of both Mount Royal University and Chinook College are also close by. Altadore is also in close proximity to Rockyview General Hospital and Alberta Children’s Hospital. Entertainment and recreation surround the area. There are several shopping centres, golf courses, fitness facilities, trails, restaurants, and theatres in this area of the Southwest.
Altadore borders River Park and Sandy Beach Park, providing:
- Picnic areas & shelters
- Firepits and BBQ stands
- Pathways
- Playground areas
- Washrooms (seasonal)
- Water fountains (seasonal)
- Canoe/raft access to the river
There are no shortage of recreational facilities including several playgrounds, sports fields, tennis courts, and the Glenmore Athletic Park. The Centennial Arenas are utilized by both hockey and curling lovers. The Museum of the Regiments is open for public tours and summer camps.
In River Park, recreation is a big part of the community. The neighbourhood is close to Downtown Calgary, but it feels much farther away.
There is plenty of shopping available in the Marda Loop shopping district:
- Safeway
- Shoppes Drug Mart
- Financial Institutions
- Gas Stations
- Retail Shopping
- Beauty Salons
There is plenty to do in this community with outdoor skating rinks in the winter which turn into a place to play beach volleyball in the summer. Residents also enjoy various sports teams, tennis and an outdoor pool.
There are plenty of schools in and around the area to choose from:
Public Elementary School:
- William Reid (French)
- Altadore
- Jennie Elliot
Catholic Elementary School:
- St. James
- Holy Name (French)
- St. Michael
Public Junior High School:
- Elboya (French)
- Mount Royal
Catholic Junior High School:
- St. James
- St. Michael
Public Senior High School:
- Western Canada (French)
- Central Memorial (French)
Catholic Senior High School:
Altadore/River Park is a safe, inner city Calgary neighbourhood with the reputation for being trendy, upscale, and vibrant. Just minutes from the downtown core, Altadore has older homes dating back to 1945, as well as a growing number of new infills.
Altadore/River Park
Listing Details
Return to Search Result20 Panatella Manor NW - MLS® # A2124354
Property Details
Description
**OPEN HOUSE this SUN, May 5 (2:00 - 4:00 pm)** Your Search for a Dream Bungalow is over!! Executive 3,403 sq. ft. of developed living space, total 3 Beds Walkout Bungalow Backs onto the Pond and Park Area in the Prestigious Panatella Estate! | Former Cedarglen Showhome Shows Excellent Craftsmanship | Main Floor Den | Ceramic Tile Flooring on Main | Chef’s Kitchen w/ Huge Central Island, Granite Countertops, Gas Cooktop & Maple Full-Height Wood Cabinetry | 10’ Ceilings on Main and 11’ Vaulted Ceiling in Living Room | Noticeable Upgrades with New Roof (2022 Summer), New Hot Water Tank (2020), Fridge (2019) & Garage Opener (2018), New Gutter Guard, New Washer & Dryer | Skylight at the Primary Ensuite Bath | Professional Developed Walkout Basement | Central A/C | Underground Sprinkler | 9 Mins Walk to 2 Schools | ** Check Out Virtual 3D Tour ** | This dream home sounds absolutely stunning! From the spacious entrance foyer to the pond-viewing Master Retreat, every detail seems designed for comfort. The Main floor Den offers a perfect space for work, while the Master Retreat features a luxurious 5-piece Ensuite Bath (Skylight, Double Vanity, Soaker Tub & Separate Shower) and a huge walk-in closet. The Formal Dining Room sets the stage for hosting elegant dinner parties. Who wouldn’t love the Chef’s Kitchen with its central island, granite countertops, and Maple Full-Height Wood Cabinetry? The Inviting Living Room has an 11’ vaulted ceiling, built-ins, and a gas fireplace to create an atmosphere for gatherings. The Sunny Nook provides access to the Scenic Deck, offering gorgeous views of the Pond and fountain in the Summer. The fully developed Walkout Basement adds another dimension of entertainment with its Rec Room, Wet Bar & Mini-fridge, and a Family Room complete with a 2nd gas fireplace. There is ample space for guests or children, with the 2nd Bedroom featuring a full ensuite and walk-in closet, along with a 3rd Bedroom and additional full Bath. The spacious Game Room ensures plenty of entertainment options. This Incredible home provides a charming front porch, a covered patio, a fully landscaped backyard with a stone walkway, and even the opportunity for winter skating and summer strolls by the Pond! The Double Attached Garage boasts Epoxy flooring, Insulated, an oversized design, and storage cabinets. This Cedarglen-built home truly shines with a 10/10 rating and evident pride of ownership throughout! Its Excellent Location means your kids can walk to school in just 9 minutes, and it is Close to Parks, Playgrounds, Save-On-Food, Shopping centers, the Vivo Rec Centre, and numerous other Amenities! Plus, Easy Access to Country Hills Blvd & Deerfoot Trail NW! Don’t miss out on this beautiful opportunity!
Features
None
Amenities
Recreation Facilities
Listing Provided By
Jessica Chan Real Estate & Management Inc.
Copyright and Disclaimer
The data relating to real estate on this web site comes in part from the MLS® Reciprocity program of the Calgary Real Estate Board (CREB®). This information is deemed reliable but is not guaranteed accurate by the CREB®.
Send us your questions about this property and we'll get back to you right away.
Send this to a friend, or email this to yourself

- Kim Twohey
- 403-464-9300
- 403-464-9300
- 403-464-9300
- kimtwohey@gmail.com
- CIR Realty
- #168, 8060 Silver Springs Blvd NW
- Calgary, AB
- T1X 0L3

