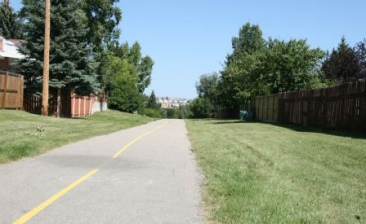Beddington
Beddington is one of a handful of communities that actually is in the North West quadrant as well as the North East quadrant of the city. The bulk of the community is in the North West with a smaller portion being on the east side of Centre Street North.
To the North Beddington community borders the edge of West Nose Creek. To the South Beddington borders Nose Hill Park. Nose Hill Park is a massive expanse of real estate featuring rolling plains, hiking and bike trails. Beddington’s population is the largest of all the Calgary real estate districts.
To discover more about Beddington, read more below.
Beddington has a population of 11,585 living in 4,348 dwellings. Residents in this community have a median household income of $56,881 and there are 14.4% low income residents living in the neighbourhood.
The community of Beddington boasts a prime location in Northwest Calgary with easy access to all shopping in the region. In the heart of the neighbourhood is Beddington Town Centre, anchored by:
- Safeway
- London Drugs
- Financial Institutions
- Boston Pizza and;
- Pig and Whistle Pub to name a few
Right across the street is the Beddington Co-op Centre and the smaller Beddington Village Shopping Centre. Located to the North is Harvest Hills Crossing, with its retail shops and restaurants, with the Asian food market, T&T as the major tenant. Other shopping destinations such as Market Mall,Creekside Shopping Centre and Country Hills Towne Centre are also readily accessible via major traffic corridors as well.
The Beddington Community Association is based out of their community hall at 375 Bermuda Drive NW, where residents enjoy such amenities:
- preschool
- banquet halls
- gymnasium
- after-school centre
- large playing fields
- ice rink/skateboarding park.
- A variety of sports and arts programs are offered, and bingo is a highly popular event.
There are a number of sports fields and playgrounds, and Nose Hill Park which offers:
- Hiking trails
- Designated off-leash areas
- Native grassland
- Wildlife
- Washrooms
Beddington is a family safe community and offers plenty of schools for children of all ages to choose from:
Public Elementary School:
Catholic Elementary School:
Public Junior School:
Catholic Elementary School:
Public Senior High School:
Catholic Senior High School:
Green spaces, amenities at your finger tips, schools and a family friendly feel – what more could you ask for!
Beddington
| All Listings | $200,000 - $300,000 | $300,000 - $400,000 |
| $400,000 - $500,000 | $500,000 - $600,000 |
Listing Details
Return to Search Result8524 47 Avenue NW - MLS® # A2109492
Property Details
Description
Welcome to two custom built, semi-detached, fully developed infill homes with a total of four bedrooms plus three and a half baths per side, constructed by a quality local builder located in a fantastic west Bowness location! The fine accoutrements and finishing details for these two fully developed 2,933 sqft of luxurious living space is unsurpassed and will be sure to please the most discerning buyers! Some of the select special features included on the main floor are a gorgeous sun drenched south exposed open floor plan including soaring 9ft ceilings, the exceptional chef's kitchen with a stainless appliance package and an eleven foot quartz covered center island! The upstairs features three good sized bedrooms, a convenient laundry room c/w sink, luxurious and grand owner suite, highlighted by a 5-pce ensuite spa-like retreat, including a separate tub and shower, plus a generous walk-in closet. The fully developed lower level includes nine foot ceilings, the fourth bedroom, a massive games/family room, 5 pce bath (with two sinks), wet bar and much more. The maintenance free exterior and low maintenance yard is always a positive to promote more free time for a busy lifestyle! This an amazing inner city location only steps to the Bow river and Bow river pathways (this area did not flood in 2013). Only a couple blocks to Bowness park and Bowmont park, an off lease dog park, only 5 minutes away from two hospitals and the U of C, quick access to Stoney Trail and west to the Rocky mountains. A short drive to the new Superstore, Trinity Hills shopping and the Greenwich Farmer's Market and a quick commute to downtown. There is time to select a few finishing details to make this your very own home. Completion is expected in early June, 2024. 8522 47 Avenue NW is also for sale!
Features
Private Yard
Listing Provided By
RE/MAX Real Estate (Central)
Copyright and Disclaimer
The data relating to real estate on this web site comes in part from the MLS® Reciprocity program of the Calgary Real Estate Board (CREB®). This information is deemed reliable but is not guaranteed accurate by the CREB®.
Send us your questions about this property and we'll get back to you right away.
Send this to a friend, or email this to yourself

- Kim Twohey
- 403-464-9300
- 403-464-9300
- 403-464-9300
- kimtwohey@gmail.com
- CIR Realty
- #168, 8060 Silver Springs Blvd NW
- Calgary, AB
- T1X 0L3
