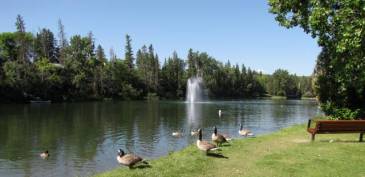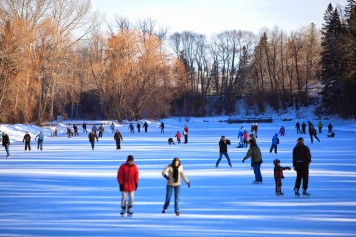Bowness
Bowness was an independent town until 1963 when it was amalgamated with Calgary. It has its own Main Street, which has seen very little changes over the past 50 years. It has the quintessential 20th century North American town Main Street – extra wide to allow for diagonal parking and eclectic mix of one and two store shops in all shapes and styles.
To discover more about Bowness, read more below.
Bowness has a rich history. It was home to Calgary’s first airport and it has one of Calgary’s signature parks – Bowness Park on the south shore of the mighty Bow River. In the winter the park is home to a wonderful outdoor skating rink that is one of the best in Canada.
Bowness has a population of 11,012 living in 5,313 dwellings. Residents in this community have a median household income of $40,468, and there are 24.1% low income residents living in the neighbourhood.
For its 11,012 residents, the Bow River and 100-year-old Bowness Park are main attractions, plus there is quick access to anywhere in the city, and within minutes residents can be on their way to the mountains via the Trans-Canada Highway. Today, the park is undergoing needed restoration, including a rebuilt miniature ride-on train, which will soon delight families again with tours of the park.
Bowness Park also features:
- Tea House
- Paths
- Playground
- Shelters
- Washrooms
- Lagoon
- Bow River access
- Picnic areas
- Firepits and BBQ stands
- Outdoor ice skating
- Cross-country skiing
The community also boasts easy quick access to other natural parks such as Edworthy and Bowmont. Residents enjoyShouldice Pool as well as the Atheltic Park in the community. COP (Canada Olympic Park) is right across from this neighbourhood, on the south side of 16th Avenue NW. There is always great winter and summer fun to be had at COP.
There is local shopping all along 16th Avenue including North Hill Mall, but the community is not very far from Market Mall,one of the cities largest shopping centres.
Some examples of the shopping available are:
- The Bownesian Grocer
- Safeway
- Shoppers Drug Mart
- Chili’s
- Sears
- Loco Lous
- Financial Institutions
- Gas stations
- Convenience stores
Being the established family friendly community that Bowness is, there are plenty of schools to choose from for your family:
Public Elementary:
Catholic Elementary:
Public Junior High:
Catholic Junior High:
Public Senior High:
Catholic Senior High:
Bowness has a small-town attitude that is uncommon in new communities. Bowness is safe and everyone definitely looks out for each other. You do not just know your neighbours; you know almost everyone and they know you too.
Bowness
Listing Details
Return to Search Result7132 34 Avenue NW - MLS® # A2093205
Property Details
Description
Enjoy luxurious living close to local amenities and beautiful outdoor spaces in BOWNESS! This stunning SOUTH-FACING DETACHED infill is located in a great community with over 2,540 square feet of total living space, including a SPACIOUS 1-BED LEGAL LOWER SUITE (subject to permits & approvals by the city)! With an amazing layout & premium finishes, you’ll discover a beautiful blend of both a stylish and functional lifestyle. This home features several upgrades, including 10-ft ceilings and engineered hardwood flooring on the main floor, and upper levels finished with lush carpet. A fully-developed basement w/ a secure entrance, Luxury Vinyl Plank flooring, quartz countertops, custom cabinetry w/ soft-close hardware, and designer tile backsplash finish off this appealing home. The main floor boasts large primary living spaces, including a bright front dining room, a large central kitchen with an oversized island w/ bar seating, ceiling-height custom cabinetry, and a built-in pantry. The large rear living room is finished w/ an inset gas fireplace w/ modern full-height surround, a TV feature wall, and expansive sliding patio doors overlooking the back patio – perfect for family gatherings! A rear mudroom hosts a bench and coat closet, with direct access to the double detached garage out back. The main floor is nicely finished w/ a luxurious powder room w/ modern vanity and designer lighting. Upstairs, you’re greeted with high ceilings leading you into the two secondary bedrooms w/ built-in closets, a spacious laundry room w/ tile floor, window, and laundry sink, and a main 4-pc bathroom w/ vanity w/ storage and a tub/shower combo w/ full-height tile surround. The primary suite features windows on two walls for tons of natural light, a high tray ceiling, and a large walk-in closet w/ built-in storage. The 5-pc ensuite shows off with tile floors, a glass shower w/ full-height tile, a free-standing tub, a modern vanity, dual under-mount sinks, and a separate water closet. The fully-developed basement suite (subject to permits and approvals by the city) enjoys private access through a secure side entrance, a generous-sized bedroom w/ walk-in closet, a contemporary 4-pc bath w/ modern tile and vanity, large windows, a large living area, and a full kitchen w/ full-height cabinetry, lower drawers, French door fridge, and electric range. Bowness is a stunning inner-city community with mature trees, is within walkable distance to Bow River and Shouldice Park, and provides easy access to downtown Calgary! You’re ideally located across from Our Lady of the Assumption School w/ lots of green space and a baseball diamond and kiddy-corner to the brand new Bow River Shopping Centre w/ a huge Superstore, a dog daycare, Wayback Burgers, Bowmont Animal Hospital, and more! WinSport is also moments away for tons of options for summer & winter fun, plus Paskapoo Slopes is within walking distance for the best in-town mountain biking and dog walking around! All you have to do is move in!
Features
Private Entrance, Private Yard
Listing Provided By
RE/MAX HOUSE OF REAL ESTATE
Copyright and Disclaimer
The data relating to real estate on this web site comes in part from the MLS® Reciprocity program of the Calgary Real Estate Board (CREB®). This information is deemed reliable but is not guaranteed accurate by the CREB®.
Send us your questions about this property and we'll get back to you right away.
Send this to a friend, or email this to yourself

- Kim Twohey
- 403-464-9300
- 403-464-9300
- 403-464-9300
- kimtwohey@gmail.com
- CIR Realty
- #168, 8060 Silver Springs Blvd NW
- Calgary, AB
- T1X 0L3

