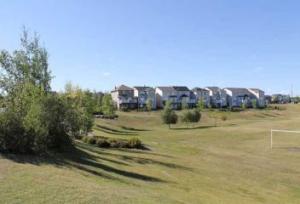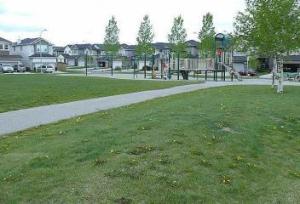Bridlewood
Nestled in the lush landscape of southwest Calgary, the community of Bridlewood is known as a peaceful community surrounded by the beauty of the country, quiet family neighbourhood, parks, natural wetlands and close to a lot amenities.
Bridlewood was first developed in the early 1990’s, and was designed to make maximum use of open green space.
To discover more about Bridlewood, read more below.
Bridlewood has a population of 11,835 living in 4,200 dwellings. Residents in this community have a median household income of $70,477 and there are 6.2% low income residents living in the neighbourhood.
The nearby Shawnessy Shopping Centre offers a full array of shops, stores, cafes and theatres:
- Financial Institutions
- Boston Pizza
- Coop
- Canadian Tire
- Gas Stations
- Kal Tire
- Superstore
- Safeway; to name a few.
Bridlewood was designed to include plenty of pathways, perfect for enjoying walks past the adjacent natural wetlands which occupies about six hectares of the community and offers:
- Trails
- Pathway
- Wetland
- Bridge
- Viewing platform
- Glacial erratic
These wetlands are part of a natural chain that has proven to be a challenge to residential developers. In this case, rather than drain the wetlands and build over them, the wetlands were modified and built into the water processing system for the community. There is an upper drainage settling pond and then the water is released into the marshland.
Tucked in the corner of the wetland is the huge glacial erratic that was transported here from Mount Edith Cavell by the glacier.
Spruce Meadows is also just minutes away, as is the Somerset water park, sports fields, and recreation centre in Midnapore.
Schools are always an important factor to many families, Bridlewood and area offer an abunce of schools to choose from:
Public Elementary School:
Catholic Elementary Schools:
- Mdgr, J.J. O’Brien
- Mother Teresa
- St. Jude
- Father Doucet
- St. Stephen
- St. Catherine
- St. Gerard (French)
Public Junior High:
Catholic Junior High:
Public Senior High:
Catholic Senior High:
Natural preserved wetlands, lots of green space and amenities in an established safe family feel – what more could you ask for!
Bridlewood
| All Listings | $100,000 - $200,000 | $200,000 - $300,000 |
| $300,000 - $400,000 | $400,000 - $500,000 | $500,000 - $600,000 |
| $600,000 - $700,000 |
Listing Details
Return to Search Result23 Royal Birch Cove NW - MLS® # A2125496
Property Details
Description
The Villas at Birch Point gives you the opportunity to live in an exclusive project in one of NW Calgary’s most beloved communities—Royal Oak. Overlooking the Royal Oak Natural Ravine Park, this 3-Bedroom, 2.5-bath, 2,240 sq. ft. (1,217 sq.ft. main floor RMS) Villa with a double attached garage and a fully developed walk-out basement is sure to fit your lifestyle perfectly. The main floor open-concept layout features 10’ high main floor ceilings, a chef-inspired kitchen with an upgraded appliance package, quartz countertops throughout and custom full-height cabinetry opening onto the dining room. The spacious living room is completed with a gas fireplace and access to an expansive 15’ x 10’ balcony overlooking the scenic, natural surroundings. A spacious primary bedroom appointed with a 5-piece ensuite including a luxurious curbless, full tiled walk-in shower, walk-in closet and in-suite laundry for added convenience completes the main floor. Downstairs, you’ll find two generously sized bedrooms, a full bathroom and additional living space with a wet bar that is perfect for entertaining. Walk-out access to a lower-level concrete patio with professionally designed landscaping included. The Villas at Birch Point have been crafted for better living with no detail overlooked. The high-quality, low-maintenance materials ensure long-term, worry-free living. The Villas have been constructed 'Elevator Ready' to accommodate future elevator installation if desired. Condo fees include building insurance, exterior building maintenance and long-term reserve/replacement fund, landscape maintenance, snow removal service, and garbage/recycling/organics service so you can enjoy the Royal Oak lifestyle. With Country Hills Blvd and Stoney Trail just moments away and local shopping and amenities steps from your doorstep, you’re never too far from your favourite places in the NW. Possession estimated January 2025 —make this exclusive opportunity yours today! RMS measurements taken from plan as home is under construction. Photos from similar unit.
Features
Other
Amenities
Other
Listing Provided By
RE/MAX Real Estate (Central)
Copyright and Disclaimer
The data relating to real estate on this web site comes in part from the MLS® Reciprocity program of the Calgary Real Estate Board (CREB®). This information is deemed reliable but is not guaranteed accurate by the CREB®.
Send us your questions about this property and we'll get back to you right away.
Send this to a friend, or email this to yourself

- Kim Twohey
- 403-464-9300
- 403-464-9300
- 403-464-9300
- kimtwohey@gmail.com
- CIR Realty
- #168, 8060 Silver Springs Blvd NW
- Calgary, AB
- T1X 0L3

