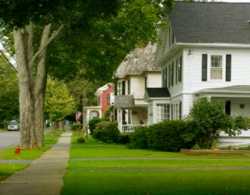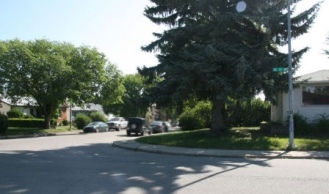Capitol Hill
Capitol Hill is a residential neighbourhood in the north-west quadrant of Calgary. It is located immediately north of the Trans-Canada Highway, and is bisected by 14th Street West. TheSouthern Alberta Institute of Technology and the North Hillshopping centre are located south of the community. To the north it is bounded by Confederation Park.
To discover more about Capitol Hill, read more below.
Capitol Hill has a population of 4,015 living in 2,291 dwellings. Residents in this community have a median household income of $38,670, and there are 25.8% low income residents living in the neighbourhood.
Capitol Hill is bordered by North Hill Shopping Centre. It is also very close to the University of Calgary, and the Southern Alberta Institute of Technology, as well as the Alberta College of Art.
North Hill Shopping Centre offers:
- Safeway
- Financial Institutions
- Chili’s
- Sears
- Medical Offices
- Beauty Salons
- World Health Gym
For outdoor recreation, Capitol Hill shares a border with the southern boundary of Confederation Park which is 162 hectares of beautifully landscaped park and includes:
- pathways
- tennis courts
- baseball diamonds
- playground areas
- picnic areas
- cross country skiing
- flower and rock gardens
- tobogganing and;
- the Confederation Golf Course, a 9 hole course, putting green and driving range.
The community has a great Community Centre which has:
- preschool
- community garden
- faculty rentals and;
- community event updates
Capitol Hill is a great place to bring your young family; there are plenty of schools to choose from, from Elementary right through to University!
Public Elementary:
Catholic Elementary:
Public Junior High:
Catholic Junior High:
Public Senior High:
Catholic Senior High:
If you are looking for a safe community where you can build your future, a community full of tree lined streets and amenities at every corner – Capitol Hill is where you want to be.
Capitol Hill
| All Listings | $200,000 - $300,000 | $400,000 - $500,000 |
| $500,000 - $600,000 | $600,000 - $700,000 | $700,000 - $800,000 |
| $800,000 - $900,000 |
Listing Details
Return to Search Result1637 23 Avenue NW - MLS® # A2123640
Property Details
Description
Exquisite 2 Storey executive infill crafted by Beaumont Custom Homes with a total of 2700 sq ft living space. Ultra functional main floor layout with engineered hardwood flooring that begins with a welcoming living room with oversized windows and 3 sided fireplace. Unique rear kitchen layout with window facing onto the south facing sunny backyard. The large walk-in pantry with barn door offers tons of storage space. The enormous kitchen has a large U shape design with an island and a separate raised breakfast bar. Mudroom off the kitchen has a custom built-in bench with shelves offering an easy transition outdoors. Upstairs, the expansive primary suite features a massive walk in closet and outstanding 5-pc ensuite with floating vanity and dual sinks, a free standing soaker tub, tiled rain shower, and private water closet. Two secondary bedrooms have closets with built ins and share a full 4-pc ensuite bathroom. The basement is fully finished with a 4th bedroom, recreation room, including wet bar and a full 4-pc washroom. Living in Capitol Hill is unlike any other, with easy access to all level of schools, SAIT, Confederation Park, U of C, Foothills Hospital, Children's Hospital, the TransCanada Highway, and loads of shops and restaurants!
Features
None
Listing Provided By
Bow Realty
Copyright and Disclaimer
The data relating to real estate on this web site comes in part from the MLS® Reciprocity program of the Calgary Real Estate Board (CREB®). This information is deemed reliable but is not guaranteed accurate by the CREB®.
Send us your questions about this property and we'll get back to you right away.
Send this to a friend, or email this to yourself

- Kim Twohey
- 403-464-9300
- 403-464-9300
- 403-464-9300
- kimtwohey@gmail.com
- CIR Realty
- #168, 8060 Silver Springs Blvd NW
- Calgary, AB
- T1X 0L3

