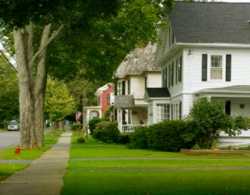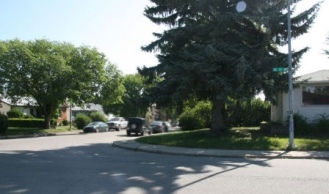Capitol Hill
Capitol Hill is a residential neighbourhood in the north-west quadrant of Calgary. It is located immediately north of the Trans-Canada Highway, and is bisected by 14th Street West. TheSouthern Alberta Institute of Technology and the North Hillshopping centre are located south of the community. To the north it is bounded by Confederation Park.
To discover more about Capitol Hill, read more below.
Capitol Hill has a population of 4,015 living in 2,291 dwellings. Residents in this community have a median household income of $38,670, and there are 25.8% low income residents living in the neighbourhood.
Capitol Hill is bordered by North Hill Shopping Centre. It is also very close to the University of Calgary, and the Southern Alberta Institute of Technology, as well as the Alberta College of Art.
North Hill Shopping Centre offers:
- Safeway
- Financial Institutions
- Chili’s
- Sears
- Medical Offices
- Beauty Salons
- World Health Gym
For outdoor recreation, Capitol Hill shares a border with the southern boundary of Confederation Park which is 162 hectares of beautifully landscaped park and includes:
- pathways
- tennis courts
- baseball diamonds
- playground areas
- picnic areas
- cross country skiing
- flower and rock gardens
- tobogganing and;
- the Confederation Golf Course, a 9 hole course, putting green and driving range.
The community has a great Community Centre which has:
- preschool
- community garden
- faculty rentals and;
- community event updates
Capitol Hill is a great place to bring your young family; there are plenty of schools to choose from, from Elementary right through to University!
Public Elementary:
Catholic Elementary:
Public Junior High:
Catholic Junior High:
Public Senior High:
Catholic Senior High:
If you are looking for a safe community where you can build your future, a community full of tree lined streets and amenities at every corner – Capitol Hill is where you want to be.
Capitol Hill
| All Listings | $200,000 - $300,000 | $400,000 - $500,000 |
| $500,000 - $600,000 | $600,000 - $700,000 | $700,000 - $800,000 |
| $800,000 - $900,000 |
Listing Details
Return to Search Result1707 19 Avenue NW - MLS® # A2119768
Property Details
Description
*See the 3D Video* Welcome to this exquisite home that exemplifies luxury and attention to detail. The main floor impresses with its 10-foot over-height ceilings, creating a spacious and airy ambiance. Quality craftsmanship is showcased throughout, featuring 7.5-inch oak hardwood flooring that extends from the main floor to the powder room, hallway on the 2nd floor, master bedroom, and walk-in closet. The modern kitchen is a culinary enthusiast's dream, boasting granite backsplash and countertops, a large central waterfall island, and integrated stainless steel Bosch appliances. Adjacent to the kitchen is a generous dining area with ample natural light, while the family room offers a stone and brick decorated gas fireplace and a sliding door leading to the sunny back deck. The practical mudroom provides storage and seating, and the home is equipped with speakers on all floors. The bathrooms offer luxurious retreats with LED mirrors, dimmable lighting, and anti-fog functionality. The beuatiful master bedroom features a vaulted ceiling, an extra large window. the master bathroom includes a heated tile floor and a modern shower area creating a warm environment for relaxation and therapeutic purposes. The second and third bedrooms are filled with light and spacious enough to accommodate a queen-size bed. The loft on the second floor serves as an ideal space for studying or working from home, and a convenient 4-piece bathroom is located near the additional bedrooms. The well-designed lower level features a welcoming family room, a large dining area, a dreamy wet bar with soft-closing cabinets, a fourth bedroom with ample natural light, and another 4-piece bathroom. Additional features of this exceptional home include custom-built closet organizers, 10-foot flat ceilings on the main floor and 9-foot ceilings on the upper and lower levels, built-in speakers, a second-floor laundry room with custom built cabinets, a south-facing sunny backyard, rough-in for an Air Conditioning System, hydronic in-floor heating rough-ins in the basement, and a rough-in for a Central Vacuum. The double detached garage is drywalled and insulated on both the wall and ceiling which provides convenience and ample storage space. This home is a true masterpiece, seamlessly combining elegance, functionality, and exceptional design.
Features
Private Yard
Listing Provided By
Century 21 Bamber Realty LTD.
Copyright and Disclaimer
The data relating to real estate on this web site comes in part from the MLS® Reciprocity program of the Calgary Real Estate Board (CREB®). This information is deemed reliable but is not guaranteed accurate by the CREB®.
Send us your questions about this property and we'll get back to you right away.
Send this to a friend, or email this to yourself

- Kim Twohey
- 403-464-9300
- 403-464-9300
- 403-464-9300
- kimtwohey@gmail.com
- CIR Realty
- #168, 8060 Silver Springs Blvd NW
- Calgary, AB
- T1X 0L3

