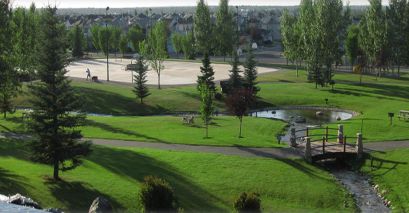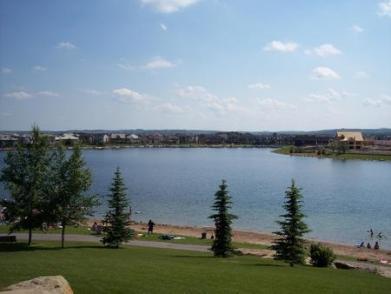Chaparral
The area of Chaparral is encompassed north by Highway 22X, east by the Bow River Valley, south by 194 Avenue and west by Macleod Trail. Residents have ample amounts of recreational opportunities. There is a large lake where residents can fish, boat, skate and dive. The city’s extensive pathway system in the Bow River Valley is connected to the pathways in Chaparral.
To discover more about Chaparral, read more below.
Chaparral has a population of 11,552 living in 3,759 dwellings. Residents in this community have a median household income of $79,761 and there are 4.4% low income residents living in the neighbourhood.
There is a beautiful park and unique recreation centre that offers a wide variety of activities for your enjoyment:
- boating
- fishing
- tennis
- skating
- tobogganing
- network of pathways,
There is also a full time Recreation Director on staff to organize a variety of programs and activities for all of the community residents.
The amenities of this beautiful community include:
- a beautifully landscaped park with 2 cascading waterfalls
- recreational building with social room and kitchen
- sandy beach
- childrens’ playground areas
- winter skating rink
- picnic areas and cook shelter
- 33 beautiful acres.
- 20 acre year round recreation park.
- Freshwater Lake stocked with Rainbow Trout.
- Lake is approximately 600 x 400 meters and 12 metres in depth at its deepest point.
- 1.2 million cubic metres of earth was excavated to create the lake and 200 million gallons of fresh water was used to fill it.
- The lake water is aerated by being pumped at a rate of 7000 gallons/minute to the hilltop and cascades back down to the lake to maintain the highest in water quality.
- The underwater obstacle course is a popular draw for divers.
With a notably active residents association, community events are part of the norm for Chaparral residents. Movie Nights in the Park, Family Camp Out in the Park, Summer Fun Day, Stampede kick-offs, holiday celebrations, hockey tournaments and community cleanups are all examples of awesome events that have happened in the past.
Chaparral’s nearest golf course is the Blue Devil Golf Course, located just east of the community. Deep, well-guarded bunkers and beautiful fairways are signatures of this course, which is known for being challenging yet enjoyable. The local reviews of Blue Devil are consistently excellent, and the relatively new club continues to improve.
Chaparral is home to two local shopping areas: Chaparral Corner and the Chaparral Shopping Centre. Chaparral Corner has a collection of convenience-based stores and professional services. Chaparral Shopping Centre, has a mix of professional services. Both shopping centres have a collection of medical facilities, and each has its own walk-in clinic.
Chaparral’s location alongside MacLeod Trail SE makes it easy for residents to connect with all of their favourite Calgary shopping destinations. Downtown can be reached in a leisurely 25 minutes. Chaparral is also within 15 minutes of Seton, the new “downtown of South Calgary”.
If it’s schools you are interested in, Chaparral has plenty to choose from, in and around the community:
Public Elementary School:
- Chaparral (K-4)
- Fish Creek (Gr. 5-6)
- Sundance (French)
Catholic Elementary School:
- Mother Teresa
- St. Cecilia (French)
- St. Sebastian
Public Junior High School:
Catholic Junior High School:
Public Senior High School:
- Centennial
- Dr E. P. Scarlet (French)
Catholic Senior High School:
Chaparral is a unique, safe, four seasons resort community designed for today’s family.
Chaparral
| All Listings | $200,000 - $300,000 | $300,000 - $400,000 |
| $400,000 - $500,000 | $500,000 - $600,000 | $600,000 - $700,000 |
| $900,000 - $1,000,000 | Over $1,000,000 |
Listing Details
Return to Search Result86 Chapala Crescent SE - MLS® # A2124308
Property Details
Description
This home is beautiful, but the first thing you will see when you walk through the door is the stunning backdrop of lakefront. It pulls you like a magnet, such a special opportunity to own waterfront property in Calgary. The back yard enjoys a West exposure so evenings will be spent watching sunsets, maybe beside a campfire watching the fish jump. This family oriented 2 storey is actually hiding a bungalow inside - the primary bedroom and everything you need for a life long dream home is in reach on the main level. Even Air Conditioning. Enter to an open concept great room with adjoining office. The gourmet kitchen has been extensively renovated and features the highest end stainless steel appliances - Subzero Fridge, Wolf Gas Stove, Wolf Wall Oven, Wolf Microwave. Stone countertops and white cabinets give the kitchen a fresh modern feel. The kitchen island is ideal for hosting parties and is even equipped with a wine fridge. The main floor living room offers the warmth of a gas fireplace and is framed by picture windows overlooking the lake. The primary bedroom also shares a view of the water and offers a private retreat, outfitted with a spectacular ensuite and custom walk in closet and enormous steam shower. Upstairs is a haven for the kids - 2 bedrooms with a shared jack and Jill bathroom, and a bonus room hideaway to kick back with friends. The basement walks out to the back yard and features an additional 2 bedrooms with a third full bathroom. The main rec space comes with a pool table, wet bar, fireplace and sweeping views of the lake. A theatre room finishes out the space. All together the home offers 5 bedrooms, and 3.5 baths with over 4600 sq ft of developed space. The triple attached garage has an epoxy floor and new garage doors. The exterior has been updated on the front and back with composite shaker siding. The highlight is the back yard with the expansive upper deck featuring glass railings and high end awnings so you can enjoy the outdoors and still escape the sun if you want. The hot tub is a great place to relax or warm up after a winter skate. Be sure to wander out onto the dock - imagine a swim, or fishing in the evening. Really an outstanding property with a smart floor plan.
Features
Awning(s), Balcony, Dock, Fire Pit, Storage
Amenities
Beach Access, Boating, Clubhouse, Park, Recreation Facilities
Listing Provided By
MaxWell Canyon Creek
Copyright and Disclaimer
The data relating to real estate on this web site comes in part from the MLS® Reciprocity program of the Calgary Real Estate Board (CREB®). This information is deemed reliable but is not guaranteed accurate by the CREB®.
Send us your questions about this property and we'll get back to you right away.
Send this to a friend, or email this to yourself

- Kim Twohey
- 403-464-9300
- 403-464-9300
- 403-464-9300
- kimtwohey@gmail.com
- CIR Realty
- #168, 8060 Silver Springs Blvd NW
- Calgary, AB
- T1X 0L3

