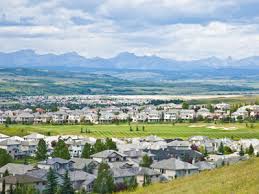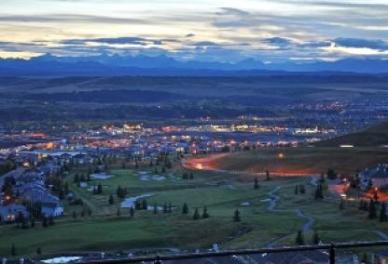Cochrane
Situated just 18km west of Calgary and 25 minutes to Kananaskis Country, Cochrane residents here enjoy living in great new communities with employment opportunities, an excellent transportation system, schools, mountain and valley views, pathways, natural areas, recreation facilities, and it is 20 minutes closer to the mountains.
Located in the foothills along the beautiful Bow River, with magnificent views of the Rocky Mountains, Cochrane is a modern community that has retained its western heritage. Walk through the town and you will see evidence of the ranching and farming tradition in the buildings, the artwork and the people that you meet.
To discover more about Cochrane, read more below.
The population of the Town of Cochrane according to its 2014 municipal census is 20,708, a 10.4% change from its 2013 municipal census population of 18,750.
Cochrane’s small-town values and easy-going lifestyle mix easily with its many amenities — convenient shops (from unique boutiques to big brand stores), three hockey arenas, two golf courses with outstanding junior golf programs, an indoor pool and new aquatic centre, family sports centre with indoor running track, public library, movie theatre, outdoor skate park, doctors and dentists who are still taking patients, and specialty medical services are the many reasons why you should choose Cochrane as your new home.
Cochrane has many recreational amenities:
- Big Hill Leisure Pool
- Spray Lake Sawmills Family Sports Centre (3 indoor ice arenas, turf field, gym, track,
- meeting rooms)
- Cochrane Ranche Historic Site
- Glenbow Ranch Park (13,000 hectare Provincial Park on Bow River)
- Zero Gravity Skate Park
- Nan Boothby Memorial Library
- Seniors on the Bow 50 and Over Club
- 24 parks (many with playgrounds), summer fishing in trout ponds and the Bow River, outdoor skating in winter, and over 30km of pathways
- 11 soccer pitches, 8 ball diamonds, 2 tennis courts
- 2 golf courses (Links of GlenEagles, Cochrane Golf Club)
- Mitford Park and Ponds
- Cochrane Lions Rodeo Grounds
- Stockmen’s Memorial Foundation Library & Archives
With plenty of shopping right in town, going into the city does not have to be only for chores anymore, it can be simply for fun.
- Save On Foods
- Safeway
- Boston Pizza
- Ducks on the Roof Restaurant
- Panda Flowers; to name a few.
If you are planning to move your family to Cochrane, schools are going to be an important factor. Cochrane has many to choose from Public to Catholic.
Public Elementary and Middle Schools:
- Cochrane Christian Academy (K-8)
- École Elizabeth Barrett Elementary (K-4) French
- Glenbow Elementary (K-5)
- Mitford Middle School (K-8)
- Ecole Manachaban Middle School (5-8) French
Catholic Elementary and Middle Schools:
- Holy Spirit Catholic School** (K-8)
- École Notre-Dame des Vallees(K-8)
Public High schools
- Bow Valley High School (9-12)
- Cochrane High School (9-12)
Catholic High School:
Cochrane combines a proud western heritage with all the required modern conveniences. It is asafe, warm, neighbourly community. If you value all of these in your life, make Cochrane your new home!
Cochrane Real Estate
Listing Details
Return to Search Result301 Sundown Road - MLS® # A2129192
Property Details
Description
Welcome to your exquisite family home, where modern elegance meets coastal charm! As you enter, you'll be greeted by an open-concept layout that invites you to explore. The spacious living area is bathed in natural light streaming through the numerous windows, highlighting the elegant details such as the engineered hardwood floors and cozy fireplace where you can relax and unwind. Step into the kitchen and be captivated by the sleek cabinetry, quartz countertops, stainless steel appliances and a separate coffee bar with additional cabinets. The design is elevated further with beautiful wood beams that add warmth and character to the space and exquisite kitchen tile imported from Spain, which adds a touch of luxury and visual interest. The dining room is generously sized, providing ample space for hosting family meals. As you ascend to the second floor, you'll discover your private sanctuary—the primary bedroom suite. Pamper yourself in the tiled shower, featuring modern fixtures and a glass enclosure for a spa-like experience. The quartz double vanity offers ample space for morning routines, adorned with beautiful storage shelving to keep everything organized and within reach. The two additional bedrooms are thoughtfully designed, each providing a cozy and private space for family members, guests, or home office use. Adjacent to the bedrooms, you'll find an upstairs laundry room—a practical & convenient solution to your daily routine. The lower level has been finished with a spacious rec room, a convenient 4-piece bathroom, and a private 4th bedroom—perfect for accommodating guests or creating a versatile area for relaxation and entertainment. Exciting news! The sellers are enhancing the charm of this home by adding ship lap to the TV wall and bathrooms prior to closing, enhancing the beautiful design features of this impressive home! This home is equipped with central air conditioning to keep you cool and comfortable year-round. And just when you thought the property couldn't get any more amazing, step outside into your own backyard oasis- where luxury and relaxation come together! Enjoy the modern coastal vibes, featuring a two-tiered composite deck, a refreshing soaking pool, and a captivating pergola which is centered around around the fire pit.- Share stories, and create cherished memories under the starlit sky! Surrounded by thoughtfully landscaped greenery, perennials and garden beds, the backyard offers privacy and tranquility. The final touch that completes this exceptional home is the double detached garage, adding practicality and convenience to the overall package. You'll love the location of Sunset Ridge, one of Cochrane's most sought after communities with an abundance of amenities such Schools, walking trails & pathways, community shops & easy access to the highway as you head to the mountains- Seize the opportunity to make this remarkable property your own. Schedule a tour today!
Features
Dog Run, Fire Pit, Garden, Lighting, Private Yard
Amenities
None
Listing Provided By
CIR Realty
Copyright and Disclaimer
The data relating to real estate on this web site comes in part from the MLS® Reciprocity program of the Calgary Real Estate Board (CREB®). This information is deemed reliable but is not guaranteed accurate by the CREB®.
Send us your questions about this property and we'll get back to you right away.
Send this to a friend, or email this to yourself

- Kim Twohey
- 403-464-9300
- 403-464-9300
- 403-464-9300
- kimtwohey@gmail.com
- CIR Realty
- #168, 8060 Silver Springs Blvd NW
- Calgary, AB
- T1X 0L3

