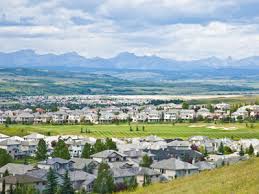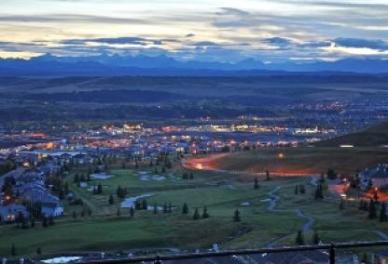Cochrane
Situated just 18km west of Calgary and 25 minutes to Kananaskis Country, Cochrane residents here enjoy living in great new communities with employment opportunities, an excellent transportation system, schools, mountain and valley views, pathways, natural areas, recreation facilities, and it is 20 minutes closer to the mountains.
Located in the foothills along the beautiful Bow River, with magnificent views of the Rocky Mountains, Cochrane is a modern community that has retained its western heritage. Walk through the town and you will see evidence of the ranching and farming tradition in the buildings, the artwork and the people that you meet.
To discover more about Cochrane, read more below.
The population of the Town of Cochrane according to its 2014 municipal census is 20,708, a 10.4% change from its 2013 municipal census population of 18,750.
Cochrane’s small-town values and easy-going lifestyle mix easily with its many amenities — convenient shops (from unique boutiques to big brand stores), three hockey arenas, two golf courses with outstanding junior golf programs, an indoor pool and new aquatic centre, family sports centre with indoor running track, public library, movie theatre, outdoor skate park, doctors and dentists who are still taking patients, and specialty medical services are the many reasons why you should choose Cochrane as your new home.
Cochrane has many recreational amenities:
- Big Hill Leisure Pool
- Spray Lake Sawmills Family Sports Centre (3 indoor ice arenas, turf field, gym, track,
- meeting rooms)
- Cochrane Ranche Historic Site
- Glenbow Ranch Park (13,000 hectare Provincial Park on Bow River)
- Zero Gravity Skate Park
- Nan Boothby Memorial Library
- Seniors on the Bow 50 and Over Club
- 24 parks (many with playgrounds), summer fishing in trout ponds and the Bow River, outdoor skating in winter, and over 30km of pathways
- 11 soccer pitches, 8 ball diamonds, 2 tennis courts
- 2 golf courses (Links of GlenEagles, Cochrane Golf Club)
- Mitford Park and Ponds
- Cochrane Lions Rodeo Grounds
- Stockmen’s Memorial Foundation Library & Archives
With plenty of shopping right in town, going into the city does not have to be only for chores anymore, it can be simply for fun.
- Save On Foods
- Safeway
- Boston Pizza
- Ducks on the Roof Restaurant
- Panda Flowers; to name a few.
If you are planning to move your family to Cochrane, schools are going to be an important factor. Cochrane has many to choose from Public to Catholic.
Public Elementary and Middle Schools:
- Cochrane Christian Academy (K-8)
- École Elizabeth Barrett Elementary (K-4) French
- Glenbow Elementary (K-5)
- Mitford Middle School (K-8)
- Ecole Manachaban Middle School (5-8) French
Catholic Elementary and Middle Schools:
- Holy Spirit Catholic School** (K-8)
- École Notre-Dame des Vallees(K-8)
Public High schools
- Bow Valley High School (9-12)
- Cochrane High School (9-12)
Catholic High School:
Cochrane combines a proud western heritage with all the required modern conveniences. It is asafe, warm, neighbourly community. If you value all of these in your life, make Cochrane your new home!
Cochrane Real Estate
Listing Details
Return to Search Result416 Rivercrest Road - MLS® # A2111903
Property Details
Description
** WARM WELCOMING COMMUNITY** With easy access to Highway 22 and Highway 1, this growing community of Rivercrest is the perfect place to make it home for your family. Here you can breathe easy, enjoying the natural beauty of the area and the town’s many amenities, while staying connected to everything Calgary and the Rocky Mountains has to offer. New School on the way!! This under construction Janssen Home , 3-bedroom, 2.5 bath, with bonus room 2-storey features 1,872 sq.ft. of spacious living with exceptional quality finishes is being built in the popular Rivercrest Community. Main floor features living room with Gas Fireplace, a kitchen with walk through pantry/mudroom, nook eating area opening onto a 12’ x 10’ deck. Upper level features a primary retreat with walk-in closet that adjoins by pocket door to a spacious laundry room with lower cabinet and undermount deep sink, 5-pce ensuite with dual undermount sinks, soaker-tub & walk-in shower, 2 additional bedrooms off the bonusroom and an additional 4-pce bath. Upgraded features include: 9' main-floor walls, painted railings & metal spindles, luxury vinyl plank flooring throughout main level, tile in laundry & upper baths. Full height kitchen cabinets with soft close doors/drawers & full extension drawer glides, quartz counters, undermount sink plus 5 S/S appliance package which includes gas range and range hood!. Built on Site wood shelves. LoE Argon slider windows, R-50 attic insulation, high efficient furnace w/programmable thermostat & drip humidifier, hot water on demand and 4 pc R/I plumbing in basement. Covered porch at front, finished deck at back w/aluminum railing & steps to grade. Warranty includes 1 yr comprehensive, 2 yrs heating, electric, plumbing, 5 yrs building envelope, 10 yrs structural. *Note - photos and virtual from similar floor plans*.
Features
BBQ gas line, Lighting, Private Yard
Amenities
None
Listing Provided By
Royal LePage Benchmark
Copyright and Disclaimer
The data relating to real estate on this web site comes in part from the MLS® Reciprocity program of the Calgary Real Estate Board (CREB®). This information is deemed reliable but is not guaranteed accurate by the CREB®.
Send us your questions about this property and we'll get back to you right away.
Send this to a friend, or email this to yourself

- Kim Twohey
- 403-464-9300
- 403-464-9300
- 403-464-9300
- kimtwohey@gmail.com
- CIR Realty
- #168, 8060 Silver Springs Blvd NW
- Calgary, AB
- T1X 0L3

