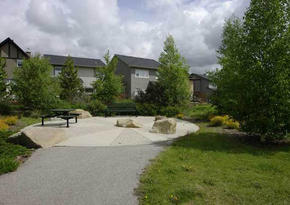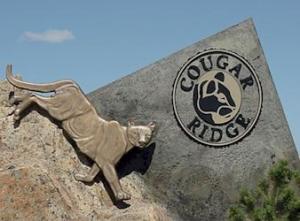Cougar Ridge
Tucked away in a quiet locale in southwest Calgary, Cougar Ridge is a relatively new community that appeals to home buyers looking for spacious, family friendly homes in natural surroundings. This community features a breathtaking view of the city and is close to plenty of amenities.
To discover more about Cougar Ridge, read more below.
In the City of Calgary’s 2012 municipal census, Cougar Ridge had a population of 5,874 living in1,908 dwellings.
Bordered by Canada Olympic Park (COP) and Paskapoo Slopes to the north, there is plenty of outdoor recreation to be found in Cougar Ridge. The Olympic Hall of Fame is located in the park, where a bobsled and luge track, ski jump, and mountain bike park attract residents all year round. Snowboarding, skiing, and cross country mountain biking are just a few of the popular activities here.
Paskapoo Slopes are a significant ecological, cultural and archeological site with a history dating back at least 8,000 years. Here you will find abundant wildlife in the natural grasslands, forests, and ravines that traverse the slopes. A large portion of the area has been preserved by the Canadian Olympic Development Association for recreation. Pathways throughout the area connect residents to activities, amenities and to Downtown Calgary.
The community offers plenty of opportunities to hike and bike when residents are not enjoying the Canada Olympic Park (COP), playgrounds, and tennis courts within the community.
You can relax and feel like you are away from it all but also know that you are minutes from: West Market Square and Strathcona Square:
West Market Square:
- Sunterra Market
- Subway
- Papa John’s Pizza
- Second Cup and;
- West Market Dental to name a few
Strathcona Square:
- Rexall Drugs
- RBC
- Sobey’s and;
- plenty of professional offices
Last but certainly not least, a brand new LRT line is under construction nearby. The West LRT offers an easy commute from your neighbourhood to downtown within minutes.
If schools are an important deciding factor to where you move your family, the Cougar Ridge area has plenty to choose from:
Public Elementary School:
Catholic Elementary School:
Public Junior High School
Catholic Junior High School
Public High School:
Catholic High School:
When searching for your next home, if you are looking for a quiet, safe neighbourhood, a beautiful home or easy access to green spaces and parks, you will find it in Cougar Ridge!
Cougar Ridge
| All Listings | $200,000 - $300,000 | $300,000 - $400,000 |
| $400,000 - $500,000 | $500,000 - $600,000 | $600,000 - $700,000 |
| $700,000 - $800,000 | $800,000 - $900,000 | $900,000 - $1,000,000 |
| Over $1,000,000 |
Listing Details
Return to Search Result41 Cougar Plateau Point SW - MLS® # A2087401
Property Details
Description
Nestled on a tranquil cul-de-sac, this extraordinary home stands as a testament to luxury living. An exquisite abode tailored for multi-generational living or a large family, it offers sweeping views of the city skyline & a serene natural reserve as its backdrop. Prepare to be enchanted by opulent trim, crystal chandeliers, and exquisite finishes throughout. A grand foyer adorned with limestone floors & mosaic inlays & a formal living room with a cascading fountain welcomes you into a world of lavish living. A magnificent staircase, valued at $100,000, serves as a centrepiece. For formal gatherings, the dining room exudes elegance with a coffered ceiling. Two private home offices offer a sanctuary for work or quiet contemplation. The family room has magnificent views, a fireplace & extensive built-in cabinets for displaying cherished mementos. Adjacent, a casual dining area with vaulted ceilings and curved windows frame the panoramic vista. The kitchen is a chef's delight, with stainless steel appliances, granite counters, and a wood island with intricately carved legs. Double wall ovens, a beverage fridge, and a warming drawer cater to the needs of culinary enthusiasts. A caterer's/spice kitchen and pantry down the hallway are an added bonus, ideal for entertaining large groups or embarking on ambitious kitchen projects. Ascending the curved staircase, you'll discover a bonus room with a fireplace and spectacular views. This space is perfect for relaxation and unwinding. The primary bedroom is an opulent retreat with a spacious walk-in closet and a double-sided fireplace that separates the bedroom from the ensuite. Pamper yourself in this haven which features a steam shower, soaking tub, and double vanities. Three additional bedrooms each have their own walk-in closets and ensuites, ensuring that every member of the family enjoys their own private sanctuary. The walk-out basement level is an entertainer's dream, boasting a spacious games area, a generous family room, a wet bar, an exercise room with an attached bathroom, and a theatre room with its own snack bar and tiered seating. The two bedrooms are designed with guests or older children in mind, offering the space and privacy they desire. Indoor-outdoor living blend seamlessly, with a huge deck overlooking the yard as well as additional decks off the primary bedroom & bonus room. Enjoy views of the river valley and sparkling city lights from these vantage points. A covered patio features a hot tub, while the fire-pit area is ideal for cool nights. Nature enthusiasts will revel in the accessible walking trails just beyond the back gate. A triple garage with a staircase leading to the lower level & an additional single garage provide ample space for your vehicles & sporting equipment, showcasing the practical side of this luxurious residence. Proximity to prestigious schools like the Calgary French & International School & the outdoor activities at Winsport ensures that this location has something for everyone.
Features
Covered Courtyard, Lighting
Listing Provided By
RE/MAX HOUSE OF REAL ESTATE
Copyright and Disclaimer
The data relating to real estate on this web site comes in part from the MLS® Reciprocity program of the Calgary Real Estate Board (CREB®). This information is deemed reliable but is not guaranteed accurate by the CREB®.
Send us your questions about this property and we'll get back to you right away.
Send this to a friend, or email this to yourself

- Kim Twohey
- 403-464-9300
- 403-464-9300
- 403-464-9300
- kimtwohey@gmail.com
- CIR Realty
- #168, 8060 Silver Springs Blvd NW
- Calgary, AB
- T1X 0L3

