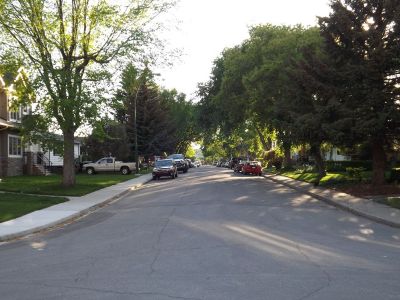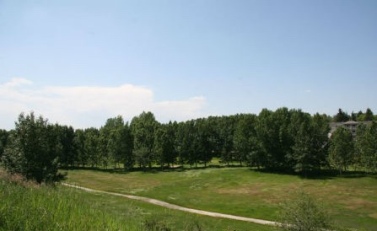Highland Park
True to its name, Highland Park is built on an elevation, and many homes here have spectacular views of both downtown Calgary and the Rockies.
The beautiful homes in the Highland Park real estate market offer buyers some of the best views in Northwest Calgary. Highland Park is bound to the north by McKnight Blvd, to the east by Edmonton Trail, to the south by 32 Avenue, and to the west by 4th Street.
To discover more about Highland park, read more below.
Highland Park has a population of 3,792 living in 2,123 dwellings. Residents in this community have a median household income of $37,766 and there are 23.9% low income residents living in the neighbourhood.
Residents of Highland Park homes are located minutes to the Highland Golf Course, and the Calgary Winter Club which offers:
- Aquatics
- Badminton
- Bowling
- Climbing
- Curling
- Fitness & Lifestyle Centre
- Gymnastics
- Gymnasium
- Running Track
- Skating
- Squash and Tennis,
- Pathways
- Tennis courts
- Baseball diamonds
- Playground areas
- Picnic areas
- Cross country skiing
- Flower/rock garden
- Tobogganing
- Wetland
- Washrooms (year-round: approximately 7 am – 8:30 pm – weather pending)
- Permanent orienteering track (contact the Alberta Orienteering Association for maps)
and Nose Hill Park:
- Hiking trails
 Designated off-leash areas
Designated off-leash areas- Native grassland
- Wildlife
- Washrooms
- Nose Hill Park improvements
There are plenty of City bike paths also accessible from the neighbourhood.
Highland Park homeowners have access to a large number of amenities including shops, restaurants and retail outlets along Edmonton Trail. This popular street also provides Highland Park residents with a quick route to downtown Calgary. Deerfoot outlet mall is just a 5 minute drive away and offers:
- Walmart
- Winners
- Tim Hortons
- Cabela’s (coming this Fall)
- Sport Chek
- Bowling
If schools are on your radar for your family there are plenty to choose from, in and around the Highland Park community:
Public Elementary School:
Catholic Elementary School:
- St. Joseph
- St. Pius (French)
Public Junior High School:
- George P. Vanier (French)
Catholic Junior High School:
- St. Joseph
- Madeleine d’Houet
Public Senior High School:
- James Fowler
- William Aberhart (French)
Catholic Senior High School:
- St. Francis (French)
- St. Mary’s
Highland Park is a safe, established, family friendly neighbourhood. Close to amenities, recreation being it out doors or in, if this is what you are looking for in a place to call home; Highland Park is your community!
Highland Park
| All Listings | $100,000 - $200,000 | $300,000 - $400,000 |
| $400,000 - $500,000 | $500,000 - $600,000 | $600,000 - $700,000 |
| $700,000 - $800,000 | $800,000 - $900,000 |
Listing Details
Return to Search Result3800 Centre A Street NE - MLS® # A2120748
Property Details
Description
Welcome to this brand new, stunning stunning 2,366 sq ft duplex on a quiet street in Highland Park. This home’s curb appeal is blended with great quality enhanced by a blend of acrylic stucco, high quality low maintenance stone, and composite Hardie board siding. With a great private back yard and quite large side yard, you will have lots of room for outdoor entertaining and enjoyment. The main floor hosts lots of closet space and direct entrance to a single attached garage, which is complete with insulation, drywall, large concrete pad, and equipped with door opener and remotes. This kitchen really is a dream for the cook in your family. It’s well thought out design enhances the cooking experience with high quality quartz countertops and an amazing island to match, soft close feature on all drawers and cabinets, breakfast and eating bar, pendant lighting, stainless steel Samsung appliances and all efficiently arranged for your convenience - get ready to enjoy! Luxury Hardwood floors tie the main floor together as you enjoy your oasis complete with a Kingsman gas fireplace located ideally on the inner wall so you have the utmost flexibility in your furniture arrangements. Just outside your living room, step out and enjoy a dura-deck deck with loads of room for your patio furniture, BBQ and elevated views. Your second level leads to two lovely bedroom suites, both complete with 4 and 5 pc ensuite baths, large walk-in closets. The primary suite is even equipped with a stylish free standing soaker tub, double vanities, stand up shower with tile accents and more amazing elevated views to the east. An abundance of room to sort, dry, iron, and fold in a large and incredibly convenient laundry room with matching quartz counter tops and sink. The third level loft offers all kinds of potential, will you choose for it to be the 4th bedroom with 3pc ensuite bath and walk-in closet, the perfect home office, or the quiet family room away from it all? Or a combo of those options? The options are limitless. Stepping down to the fully developed walkout basement area you will find another spacious bedroom, 3 pc bath with full ceramic tile shower surround, large family/rec room, two storage areas and a walkout to a private, fully fenced yard complete with concrete patio. The second, third, and basement levels have luxury carpet with 8oz underlay and bathrooms/laundry come with designer ceramic tile. The Basement level is also roughed in for in-floor heat if ever required. The heat system is already supported by double furnace system with 2 thermostats. Loads of natural daylight throughout and with such an incredible and unique floorplan is an absolute must to see! Progressive new home warranty included by builder. This quiet "no through traffic" location is conveniently close to a future C-Train station, downtown, all transit, traffic routes, schools, restaurants, and shopping.
Features
Private Yard
Listing Provided By
Century 21 PowerRealty.ca
Copyright and Disclaimer
The data relating to real estate on this web site comes in part from the MLS® Reciprocity program of the Calgary Real Estate Board (CREB®). This information is deemed reliable but is not guaranteed accurate by the CREB®.
Send us your questions about this property and we'll get back to you right away.
Send this to a friend, or email this to yourself

- Kim Twohey
- 403-464-9300
- 403-464-9300
- 403-464-9300
- kimtwohey@gmail.com
- CIR Realty
- #168, 8060 Silver Springs Blvd NW
- Calgary, AB
- T1X 0L3

