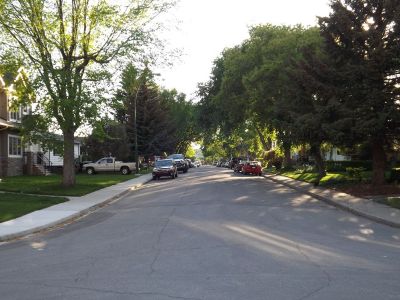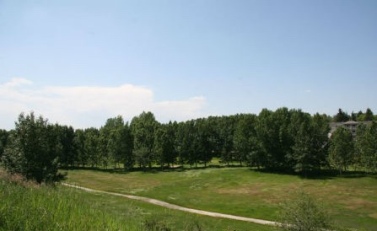Highland Park
True to its name, Highland Park is built on an elevation, and many homes here have spectacular views of both downtown Calgary and the Rockies.
The beautiful homes in the Highland Park real estate market offer buyers some of the best views in Northwest Calgary. Highland Park is bound to the north by McKnight Blvd, to the east by Edmonton Trail, to the south by 32 Avenue, and to the west by 4th Street.
To discover more about Highland park, read more below.
Highland Park has a population of 3,792 living in 2,123 dwellings. Residents in this community have a median household income of $37,766 and there are 23.9% low income residents living in the neighbourhood.
Residents of Highland Park homes are located minutes to the Highland Golf Course, and the Calgary Winter Club which offers:
- Aquatics
- Badminton
- Bowling
- Climbing
- Curling
- Fitness & Lifestyle Centre
- Gymnastics
- Gymnasium
- Running Track
- Skating
- Squash and Tennis,
- Pathways
- Tennis courts
- Baseball diamonds
- Playground areas
- Picnic areas
- Cross country skiing
- Flower/rock garden
- Tobogganing
- Wetland
- Washrooms (year-round: approximately 7 am – 8:30 pm – weather pending)
- Permanent orienteering track (contact the Alberta Orienteering Association for maps)
and Nose Hill Park:
- Hiking trails
 Designated off-leash areas
Designated off-leash areas- Native grassland
- Wildlife
- Washrooms
- Nose Hill Park improvements
There are plenty of City bike paths also accessible from the neighbourhood.
Highland Park homeowners have access to a large number of amenities including shops, restaurants and retail outlets along Edmonton Trail. This popular street also provides Highland Park residents with a quick route to downtown Calgary. Deerfoot outlet mall is just a 5 minute drive away and offers:
- Walmart
- Winners
- Tim Hortons
- Cabela’s (coming this Fall)
- Sport Chek
- Bowling
If schools are on your radar for your family there are plenty to choose from, in and around the Highland Park community:
Public Elementary School:
Catholic Elementary School:
- St. Joseph
- St. Pius (French)
Public Junior High School:
- George P. Vanier (French)
Catholic Junior High School:
- St. Joseph
- Madeleine d’Houet
Public Senior High School:
- James Fowler
- William Aberhart (French)
Catholic Senior High School:
- St. Francis (French)
- St. Mary’s
Highland Park is a safe, established, family friendly neighbourhood. Close to amenities, recreation being it out doors or in, if this is what you are looking for in a place to call home; Highland Park is your community!
Highland Park
| All Listings | $100,000 - $200,000 | $300,000 - $400,000 |
| $400,000 - $500,000 | $500,000 - $600,000 | $600,000 - $700,000 |
| $700,000 - $800,000 | $800,000 - $900,000 |
Listing Details
Return to Search Result421, 4303 1 Street NE - MLS® # A2120018
Property Details
Description
Open Layout functional 1 BED + Flex condo is located minutes away from downtown and close to Centre Street, surrounded by green spaces. It's perfect for first-time buyers or investors. The unit boasts a great open floor plan with a 9’ ceiling, granite countertops in the kitchen and bathroom, high-end laminate flooring, in-suite laundry, cozy in-floor heating, and a view of the green space/garden. It features heated underground parking and a large storage area. The spacious bedroom comes with a walk-in closet, and there's a luxurious 4-piece bathroom. The living area has sliding glass doors leading to a west-facing private balcony, ideal for summer. Additional amenities include underground heated parking, a large secured storage area, a modern banquet entertaining room, indoor bike storage, and ample covered visitor parking. The complex is pet-friendly. This home offers excellent value and will benefit from the future LRT Green Line. Contact us to book your private showing today.
Features
Balcony
Amenities
Elevator(s), Playground, Recreation Room, Secured Parking, Visitor Parking
Listing Provided By
2% Realty
Copyright and Disclaimer
The data relating to real estate on this web site comes in part from the MLS® Reciprocity program of the Calgary Real Estate Board (CREB®). This information is deemed reliable but is not guaranteed accurate by the CREB®.
Send us your questions about this property and we'll get back to you right away.
Send this to a friend, or email this to yourself

- Kim Twohey
- 403-464-9300
- 403-464-9300
- 403-464-9300
- kimtwohey@gmail.com
- CIR Realty
- #168, 8060 Silver Springs Blvd NW
- Calgary, AB
- T1X 0L3

