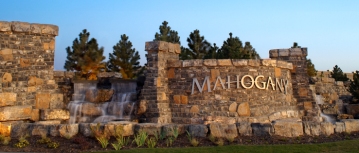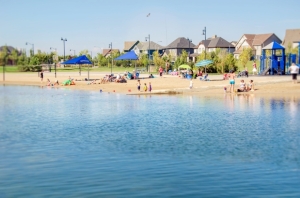Mahogany
Mahogany – Canada’s Community of the Year 2014!
Located in southeast Calgary, new homes here have access to everything you could ask for, including two private beach areas, six distinct residential neighbourhoods, parks and green space, 74 acres of naturalized wetlands, and an inviting urban village.
To discover more about Mahogany, read more below.
In the City of Calgary’s 2012 municipal census, Mahogany had a population of 1,266 living in 572 dwellings, a 60.7% increase from its 2011 population of 788.
With two private beach sites overlooking Mahogany Lake (Calgary’s largest freshwater lake, a 63-acre paradise with 20 acres of that dedicated to sandy beaches), there is plenty of room for everyone to enjoy a game of beach volleyball, build sandcastles with the kids, or simply stretch out and enjoy the sun.
Mahogany’s West Beach site will offer picnic tables, a playground, beach volleyball and basketball courts, a fire pit, dock and day complex with washrooms and change rooms.
The larger Central Beach site offers all of the West Beach amenities, plus a fishing pier, non-motorized marina, splash park, fitness equipment, sports courts, barbeque pits, hockey rink and the grand Mahogany Beach Club. This 22,0000 square foot resident-only facility will host a wide range of activities including educational and recreational programs, meetings and private functions. Purposefully designed as the focal point for a four-season lake community, the Beach Club also includes a dedicated skate room, full-size gymnasium, multiple meeting rooms, plentiful storage and shower facilities.
The 74 acre naturalized wetlands at Mahogany creates numerous parks and natural spaces. The wetlands provide an extensive natural environment full of native trees, grasses, shrubs, seating areas and 22 kilometers of pathways making for a perfect place to stroll, jog or bike. The wetlands provide a critical habitat for a number of wildlife species and serve as the community’s water retention and filtering system.
A quaint shopping, dining and residential district, the future Urban Village will offer Mahogany residents a rare privilege – convenience. Home to a broad assortment of cafés, shops, casual restaurants and professional services, the Urban Village will become a community hub, and will bring the essentials of easy living close to home. While we wait for stores and boutiques to open, Mahogany residents can find shopping and other services nearby at 130th Avenue,Cranston Market and McKenzie Towne’s High Street. Seton also has an incredible shopping district.
There are 7 schools that are designated for the Mahogany community children to attend; 3 public and 4 separate:
Public Schools:
Catholic Schools:
Mahogany is Calgary’s award-winning community in the vibrant southeast. Redefining urban living, it is a safe place to live, grow and be active with your family, friends and neighbours.
Mahogany
| All Listings | $200,000 - $300,000 | $300,000 - $400,000 |
| $400,000 - $500,000 | $500,000 - $600,000 | $600,000 - $700,000 |
| $700,000 - $800,000 | $800,000 - $900,000 | $900,000 - $1,000,000 |
| Over $1,000,000 |
Listing Details
Return to Search Result149 Marina Cove SE - MLS® # A2116902
Property Details
Description
**Welcome to THE STREAMS of Lake Mahogany** A new standard in luxury living by Jayman. This picturesque enclave nestled within the community of Lake Mahogany boast the tranquility of lake living while having an abundance of amenities at your fingertips. All of which are surrounded by parks & pathways with stunning architectural guidelines to elevate your lifestyle. Featuring West Coast & Urban Contemporary Design you will discover the beautiful BENJAMIN lll floor plan featuring a FULLY FINISHED Basement with a beautiful exterior elevation. This gorgeous Bungalow will have you at Hello. As you enter, you seamlessly pass the mudroom & are welcomed into a stunning open kitchen area with a soaring 9ft main accented with QUARTZ countertops, sleek stainless steel appliances & lovely large centre island. Both the Great Room & Owner's Suite boast amazing site lines, with the Master including a "spa like" en suite showcasing dual vanities, standalone shower, oversized soaker tub & walk-in closet with laundry on the main floor for ease of convenience. The FULLY FINISHED lower level showcases a huge REC ROOM with LOUNGE AREA, TWO ADDITIONAL BEDROOMS, 2ND LAUNDRY and a FULL BATHROOM! Also including your DOUBLE ATTACHED GARAGE - ideal for all of Alberta's weather! The Streams takes its inspiration from the surrounding natural environment. It is that natural environment which has shaped and influenced the architectural style and landscape features within the community reflecting the beauty of the Lake and its surroundings. All while incorporating the leading technology in smart home necessities, BuiltGreen Canada Standard requirements and cutting-edge home efficiencies such as solar panels, UV-C ultraviolet light air purification system, High efficiency furnace with Merv 13 filters, Active Heat Recovery Ventilator, Navien-brand tankless hot water heater, triple pane windows, dual zone furnace and an electric vehicle charging rough in. ADDITIONAL FEATURES: electric fireplace in Great Room, A/C rough in, undermount kitchen sink, gas cooktop, LED under cabinet lighting, built-in KitchenAid appliance package, QUARTZ counters in kitchen and bathrooms, railing on staircase leading to lower level, bright owner's suite with large windows, open to below feature, and laundry room with convenient folding counter and one with a hanging rack. Discover an elevated experience where you can enjoy an attached garage while still appreciating a maintenance free, lock and leave lifestyle. Welcome home to the Streams of Lake Mahogany.
Features
None
Amenities
Clubhouse, Park, Picnic Area, Playground
Listing Provided By
Jayman Realty Inc.
Copyright and Disclaimer
The data relating to real estate on this web site comes in part from the MLS® Reciprocity program of the Calgary Real Estate Board (CREB®). This information is deemed reliable but is not guaranteed accurate by the CREB®.
Send us your questions about this property and we'll get back to you right away.
Send this to a friend, or email this to yourself

- Kim Twohey
- 403-464-9300
- 403-464-9300
- 403-464-9300
- kimtwohey@gmail.com
- CIR Realty
- #168, 8060 Silver Springs Blvd NW
- Calgary, AB
- T1X 0L3

