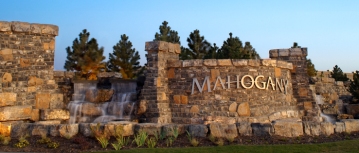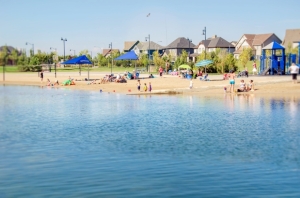Mahogany
Mahogany – Canada’s Community of the Year 2014!
Located in southeast Calgary, new homes here have access to everything you could ask for, including two private beach areas, six distinct residential neighbourhoods, parks and green space, 74 acres of naturalized wetlands, and an inviting urban village.
To discover more about Mahogany, read more below.
In the City of Calgary’s 2012 municipal census, Mahogany had a population of 1,266 living in 572 dwellings, a 60.7% increase from its 2011 population of 788.
With two private beach sites overlooking Mahogany Lake (Calgary’s largest freshwater lake, a 63-acre paradise with 20 acres of that dedicated to sandy beaches), there is plenty of room for everyone to enjoy a game of beach volleyball, build sandcastles with the kids, or simply stretch out and enjoy the sun.
Mahogany’s West Beach site will offer picnic tables, a playground, beach volleyball and basketball courts, a fire pit, dock and day complex with washrooms and change rooms.
The larger Central Beach site offers all of the West Beach amenities, plus a fishing pier, non-motorized marina, splash park, fitness equipment, sports courts, barbeque pits, hockey rink and the grand Mahogany Beach Club. This 22,0000 square foot resident-only facility will host a wide range of activities including educational and recreational programs, meetings and private functions. Purposefully designed as the focal point for a four-season lake community, the Beach Club also includes a dedicated skate room, full-size gymnasium, multiple meeting rooms, plentiful storage and shower facilities.
The 74 acre naturalized wetlands at Mahogany creates numerous parks and natural spaces. The wetlands provide an extensive natural environment full of native trees, grasses, shrubs, seating areas and 22 kilometers of pathways making for a perfect place to stroll, jog or bike. The wetlands provide a critical habitat for a number of wildlife species and serve as the community’s water retention and filtering system.
A quaint shopping, dining and residential district, the future Urban Village will offer Mahogany residents a rare privilege – convenience. Home to a broad assortment of cafés, shops, casual restaurants and professional services, the Urban Village will become a community hub, and will bring the essentials of easy living close to home. While we wait for stores and boutiques to open, Mahogany residents can find shopping and other services nearby at 130th Avenue,Cranston Market and McKenzie Towne’s High Street. Seton also has an incredible shopping district.
There are 7 schools that are designated for the Mahogany community children to attend; 3 public and 4 separate:
Public Schools:
Catholic Schools:
Mahogany is Calgary’s award-winning community in the vibrant southeast. Redefining urban living, it is a safe place to live, grow and be active with your family, friends and neighbours.
Mahogany
| All Listings | $200,000 - $300,000 | $300,000 - $400,000 |
| $400,000 - $500,000 | $500,000 - $600,000 | $600,000 - $700,000 |
| $700,000 - $800,000 | $800,000 - $900,000 | $900,000 - $1,000,000 |
| Over $1,000,000 |
Listing Details
Return to Search Result554 Marine Drive SE - MLS® # A2111228
Property Details
Description
Indulge in lakeside luxury at its finest with this stunning Calbridge Lottery Home-inspired residence, barely a year old but boasting over 900K in upgrades. Spanning over 5000 sq.ft of meticulously crafted living space and offering an expansive 54 feet of pristine lakefront, this home presents an unparalleled lifestyle straight out of a dream. Enter this architectural masterpiece where every detail has been thoughtfully curated to perfection. The kitchen is a modern marvel, featuring top-of-the-line Miele appliances, exquisite 3" quartz countertops, a quartz backsplash, a custom floor-to-ceiling wine feature, and a built-in Coffee Machine. Entertain effortlessly with the seamless indoor-outdoor flow, complete with a covered patio housing a built-in BBQ, Tag Door, and Phantom Screens for year-round comfort. Cozy up on cooler evenings by the fireplace, with strategically placed heaters ensuring comfort in every season. The grandeur continues with soaring 22-foot ceilings in the great room, offering breathtaking lake views through floor-to-ceiling windows that flood the space with natural light. Ascend the open-to-below risers with elegant glass panel railings to discover a central bonus room, featuring an additional bar area boasting 3" granite counters, a wine fridge, and floating shelves. The upper floor, adorned with 10-foot ceilings and hardwood flooring, features two secondary bedrooms, one with its own ensuite. Retreat to the private Primary suite, an oasis with vaulted ceilings, custom lighting, and a designer-inspired walk-in closet. The primary ensuite is a sanctuary, featuring a modern soaker tub overlooking the lake, complemented by designer-inspired 10mm tile and glass shower.Equipped with the Control 4 Home Automation System, this residence offers seamless control over every aspect of your home with just a touch. Venture downstairs to discover full walkout windows illuminating the expansive bar, a full Theatre Room, a recreation room, and an additional bedroom or office. Step outside to a backyard transformed into the ultimate playground, featuring artificial grass, a putting green, a fire pit, and your private dock. A home of this caliber, at this exceptional value, presents an unmatched opportunity in the coveted Mahogany community. Explore pristine waters, indulge in the private beach club, and relish resort-style amenities at your fingertips. Experience the epitome of lakeside living, where luxury meets tranquility, and every moment is a masterpiece.
Features
Barbecue, Covered Courtyard, Fire Pit
Amenities
Beach Access, Clubhouse, Park, Parking, Picnic Area, Playground, Recreation Facilities
Listing Provided By
eXp Realty
Copyright and Disclaimer
The data relating to real estate on this web site comes in part from the MLS® Reciprocity program of the Calgary Real Estate Board (CREB®). This information is deemed reliable but is not guaranteed accurate by the CREB®.
Send us your questions about this property and we'll get back to you right away.
Send this to a friend, or email this to yourself

- Kim Twohey
- 403-464-9300
- 403-464-9300
- 403-464-9300
- kimtwohey@gmail.com
- CIR Realty
- #168, 8060 Silver Springs Blvd NW
- Calgary, AB
- T1X 0L3

