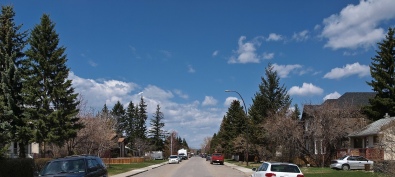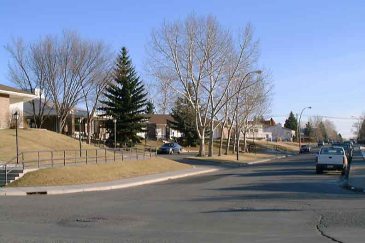Montgomery
Discover one of Calgary’s best kept secrets – an up and coming neighbourhood nestled along the Bow River in the inner-city.
Located in the North West quadrant in one of the most desirable locations in the City, Montgomery boasts a highly walkable environment, a mixture of commercial, residential, and recreational amenities in close proximity, and a closely-knit community of residents and businesses. Currently experiencing a housing boom (Montgomery was among Calgary’s top ten communities for new infill developments in 2011-2012), the community has also enjoyed quality commercial and mixed-use commercial/residential mix developments over the past three years.
To discover more about Montgomery, read more below.
Montgomery has a population of 3,860 living in 1,839 dwellings. Residents in this community have a median household income of $42,795 in 2000, and there are 24.7% low income residents living in the neighbourhood.
With 115 existing businesses, restaurants, shops and health and professional services, Montgomery is a self-contained community, with access to most day-to-day necessities within walking distance. It is also only a few minutes drive to downtown Calgary to the east, and an escape from the city to the west. Its close proximity to major educational and employment centres is particularly attractive to professionals and students. The community borders Market Mall to the north and the University of Calgary, Alberta’s Children Hospital and Foothills Hospital to the east as well North Hill Mall right on 16th Ave.
Some of those amenities include:
- Safeway
- 7 Eleven
- Pizza Hut
- Subway
- Beauty Salons
- Medical Offices
- Loco Lou’s
- Shoppers Drug Mart
- Sears
Montgomery has some of the best recreation facilities of any community in the city with Shouldice Park offering:
- football, baseball and soccer fields
- a batting cage
- tennis courts
- indoor pool and;
- a picnic area on the Bow River.
There is one public school right in the neighbourhood to choose from:
For other schooling options you can check out the Calgary Board of Education website and Calgary Catholic School Board website.
Montgomery retains many of its small-town charms, is safe, accessible to many amenities and is a family friendly community. If these are all the things you are looking for in your next community, Montgomery might just be your next home!
Montgomery
| All Listings | $300,000 - $400,000 | $400,000 - $500,000 |
| $500,000 - $600,000 | $600,000 - $700,000 | $700,000 - $800,000 |
| Over $1,000,000 |
Listing Details
Return to Search Result727 23 Avenue NW - MLS® # A2122473
Property Details
Description
Introducing a remarkable 3-storey detached home in Mount Pleasant, offering over 3400 sq ft of living space and a sunny south-facing backyard with incredible downtown views. This premier location is ideal for families and professionals, with nearby amenities including Confederation Park just three blocks away, the Mount Pleasant Community Sportsplex, Outdoor Pool, and Nose Hill Park a short 5-minute drive. Enjoy convenient access to dining options like 4th Spot Kitchen & Bar and Velvet Café, as well as nearby schools such as King George School and James Fowler High School. Commuting around the city is a breeze with 16th Ave nearby and easy access to major routes. This fantastically upgraded home boasts an open-concept main floor with beautiful engineered hardwood floors, elegant wainscoting details and a bright wood-wrapped staircase. The chef’s kitchen features custom-built white shaker cabinetry, massive quartz countertop with convenient breakfast bar, a stylish tile backsplash, and high-end Jenn-Air stainless steel appliances. The living area centers around a cozy gas fireplace, with built in surround and provides direct access to the fenced backyard. Upstairs, discover a bright bonus room, spacious junior suite with ensuite, and additional bedroom with access to the main bathroom. The third floor is dedicated to the luxurious primary quarters, featuring a private balcony, with great views of the city, vaulted ceiling, and stunning ensuite with heated tile floors, steam shower and a large soaker tub. The fully finished basement offers even more space, with a large rec room, bar/kitchenette, additional bedroom, and full bathroom. Don't miss the opportunity to make this exceptional home yours!
Features
Balcony
Listing Provided By
eXp Realty
Copyright and Disclaimer
The data relating to real estate on this web site comes in part from the MLS® Reciprocity program of the Calgary Real Estate Board (CREB®). This information is deemed reliable but is not guaranteed accurate by the CREB®.
Send us your questions about this property and we'll get back to you right away.
Send this to a friend, or email this to yourself

- Kim Twohey
- 403-464-9300
- 403-464-9300
- 403-464-9300
- kimtwohey@gmail.com
- CIR Realty
- #168, 8060 Silver Springs Blvd NW
- Calgary, AB
- T1X 0L3

