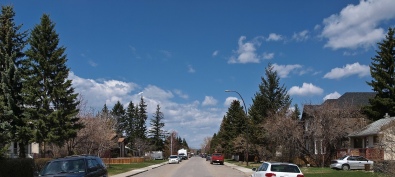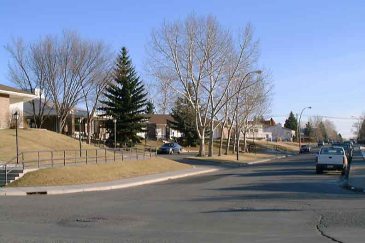Montgomery
Discover one of Calgary’s best kept secrets – an up and coming neighbourhood nestled along the Bow River in the inner-city.
Located in the North West quadrant in one of the most desirable locations in the City, Montgomery boasts a highly walkable environment, a mixture of commercial, residential, and recreational amenities in close proximity, and a closely-knit community of residents and businesses. Currently experiencing a housing boom (Montgomery was among Calgary’s top ten communities for new infill developments in 2011-2012), the community has also enjoyed quality commercial and mixed-use commercial/residential mix developments over the past three years.
To discover more about Montgomery, read more below.
Montgomery has a population of 3,860 living in 1,839 dwellings. Residents in this community have a median household income of $42,795 in 2000, and there are 24.7% low income residents living in the neighbourhood.
With 115 existing businesses, restaurants, shops and health and professional services, Montgomery is a self-contained community, with access to most day-to-day necessities within walking distance. It is also only a few minutes drive to downtown Calgary to the east, and an escape from the city to the west. Its close proximity to major educational and employment centres is particularly attractive to professionals and students. The community borders Market Mall to the north and the University of Calgary, Alberta’s Children Hospital and Foothills Hospital to the east as well North Hill Mall right on 16th Ave.
Some of those amenities include:
- Safeway
- 7 Eleven
- Pizza Hut
- Subway
- Beauty Salons
- Medical Offices
- Loco Lou’s
- Shoppers Drug Mart
- Sears
Montgomery has some of the best recreation facilities of any community in the city with Shouldice Park offering:
- football, baseball and soccer fields
- a batting cage
- tennis courts
- indoor pool and;
- a picnic area on the Bow River.
There is one public school right in the neighbourhood to choose from:
For other schooling options you can check out the Calgary Board of Education website and Calgary Catholic School Board website.
Montgomery retains many of its small-town charms, is safe, accessible to many amenities and is a family friendly community. If these are all the things you are looking for in your next community, Montgomery might just be your next home!
Montgomery
| All Listings | $300,000 - $400,000 | $400,000 - $500,000 |
| $500,000 - $600,000 | $600,000 - $700,000 | $700,000 - $800,000 |
| Over $1,000,000 |
Listing Details
Return to Search Result818 23 Avenue NW - MLS® # A2122016
Property Details
Description
Nestled in the vibrant heart of Mount Pleasant, this exceptional modern detached infill residence offers a distinctive living experience just moments from Confederation Park. Crafted by renowned architects, this striking three-story home boasts captivating design elements, including soaring 14-foot ceilings on the main floor, a unique split-level layout with open riser stairs, and expansive windows that flood the space with natural light. This thoughtfully designed home spans 3276 square feet, with 2371 square feet above grade and a fully developed basement. Featuring three bedrooms plus a spacious office or 4th optional bedroom, along with three and a half bathrooms, this residence caters to both comfort and functionality. At the rear, a double garage provides convenient parking. Upon entering, you're greeted by a spacious foyer leading to the living room, while just a few steps up, the open-concept kitchen awaits, complete with a stylish island and a 10-foot high wall-mounted pantry. The adjacent dining area boasts sliding patio doors that open onto the rear deck, perfect for alfresco dining. Ascend one flight of open-riser stairs to the mezzanine level, where you'll find a generously sized office/4th bedroom with oversized windows, a laundry room, linen closet, and a powder room. Another flight of stairs leads to the third floor, where the primary bedroom awaits with its luxurious ensuite featuring in-floor heating, a large bathtub, and a glass-enclosed shower. Two additional bedrooms and another full bath complete this level. Recently renovated in 2022, this home showcases modern upgrades throughout, including bamboo hardwood flooring on the main level, oak engineered hardwood in the office and primary bedroom, and plush carpeting in the remaining bedrooms and basement. The kitchen boasts new white quartz countertops, cabinetry from Legacy Kitchens, and high-end Miele appliances. Outside, the low-maintenance front and rear yards feature Perfect-Turf artificial grass, while a raised deck with a gas outlet for a BBQ offers the perfect spot for outdoor gatherings. Additional features include a fully insulated double detached garage, paved back lane, gas fireplace, Hunter-Douglas baffled window coverings, and energy-efficient LED pot lights. Wired for a home security system, cable, internet, and equipped with a central vacuum system, this residence offers modern convenience at every turn. With meticulous attention to detail and an unbeatable location, this contemporary gem presents an unparalleled opportunity for discerning buyers seeking luxury living in one of Calgary's most coveted neighbourhoods.
Features
BBQ gas line
Listing Provided By
RE/MAX Real Estate (Central)
Copyright and Disclaimer
The data relating to real estate on this web site comes in part from the MLS® Reciprocity program of the Calgary Real Estate Board (CREB®). This information is deemed reliable but is not guaranteed accurate by the CREB®.
Send us your questions about this property and we'll get back to you right away.
Send this to a friend, or email this to yourself

- Kim Twohey
- 403-464-9300
- 403-464-9300
- 403-464-9300
- kimtwohey@gmail.com
- CIR Realty
- #168, 8060 Silver Springs Blvd NW
- Calgary, AB
- T1X 0L3

