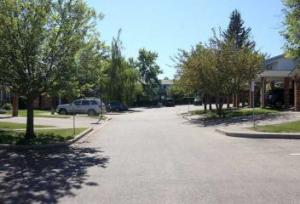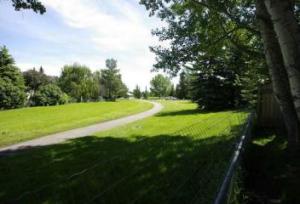Oakridge
Oakridge homes sit on quiet streets that wind around several local parks and playgrounds. There are plenty of public schools and shopping in the area, and the Southland Leisure Centre is nearby. Weaselhead Flats, South Glenmore Park and Heritage Park are just up the road.
To discover more about Oakridge, read more below.
Oakridge has a population of 5,651 living in 2,291 dwellings. Residents in this community have a median household income of $72,674 and there are 6.9% low income residents living in the neighbourhood.
The Oakridge Co-op Shopping Plaza is located at the Southeast corner of the community and provides all the day-to-day necessities. Nearby Glenmore Landing has a Safeway and a number of boutiques and services, and for more extensive shopping needs, Chinook Centre and Southcentre Mall are minutes away.
Most of the recreation is around the reservoir, with a sailing club on the east and south shore. Heritage Park is the recreational focus of the community and offers over 180 attractions and exhibits that reflect the challenges, lives and victories experienced by the generations responsible for the settlement of Western Canada. In many cases, the houses, stores and machinery at each exhibit are original. Thousands of Western Canada’s historical treasures have been generously donated and relocated to the Park.
As an accredited museum, Heritage Park is proud to preserve and share history in a way that lets visitors experience it with all five senses. The costumed interpreters add another dimension to the historical experience and bring the attractions and exhibits to life.
The Park’s attractions and exhibits span Western Canadian history from the 1860s to 1950s, and are situated in four locations around the Park:
- 1860s Fur Trading Fort and First Nations Encampment
- 1880s Pre-railway Settlement
- c.1910 Prairie Railway Town
- 1930s, ’40s and ’50s Gasoline Alley Museum and Heritage Town Square
Also of interest is the Southland Leisure Centre with its wave pools, and a number of private fitness facilities. Canyon Meadows Golf & Country Club is to the south of the community, and the Tsuu T’ina Nation Golf Course is to the southwest. Nearby movie theatres are in Southcentre and at Southland Drive. South Glenmore Park has many outdoor activities for all to enjoy:
- Picnic area & shelter
- Playgrounds
- Spray park
- Tennis courts
- Polo field
- Washrooms (seasonal)
- Water fountains (seasonal)
- Bike and hiking trails
- Sailing school, boat rentals (Glenmore Sailing School)
- Cross-country skiing
- Hiking trails
Schools in Oakridge and the surrounding community include:
Public Elementary:
- Louis Riel
- Chinook Park (French)
Catholic Elementary:
- St. Cyril
- St. Gerard (French)
Public Junior High:
- Louis Riel
- Harold Panabaker (Gr. 7-8) (French)
- Bishop Pinkham (Gr 9) (French)
Catholic Junior High:
- St. Cyril
- Ecole St. Matthew
Public Senior High:
- Henry Wise wood
- Dr. E. P. Scarlet (French)
Catholic Senior High:
Oakridge is a safe mature family community that offers a mixture of homes with walking and bike trails providing plenty of greenspace.
Oakridge
| All Listings | $100,000 - $200,000 | $200,000 - $300,000 |
| $300,000 - $400,000 | $400,000 - $500,000 | $500,000 - $600,000 |
| $600,000 - $700,000 | $700,000 - $800,000 | $800,000 - $900,000 |
| $900,000 - $1,000,000 |
Listing Details
Return to Search Result3344 Palliser Drive SW - MLS® # A2114409
Property Details
Description
Fantastic panoramic views of South Glenmore Park from this meticulously maintained five-level split residence with over 2400 square feet of developed living space that also sides onto a greenbelt. As you approach the home, there is mature landscaping framed by several majestic trees. Outback, a paver patio is surrounded by lush greenery, providing the perfect spot for enjoying those warm summer evenings. Stepping inside, you're welcomed into a spacious living room adorned with a vaulted ceiling. The north side of the house boasts numerous windows, allowing natural light to stream in and illuminate the space, while offering panoramic views of the surrounding greenery. A highlight of the living space is the bonus room mezzanine, overlooking the living room, providing a versatile flex-room. This unique feature adds interest and further enhances the sense of spaciousness within the home. Adjacent to the living room, a formal dining area awaits. The well-appointed kitchen offers plenty of cabinetry, counter space and a place for a kitchen table set. The house boasts five bedrooms, each offering its own sanctuary of comfort and privacy. The primary bedroom, in particular, stands out for its grand size, boasting an ensuite bathroom and ample closet spaces. On the lower level, there is a very spacious family room, complete with a brick wood-burning fireplace and lots of room for a large sectional and home theatre. Plenty of storage areas throughout the house ensure that organization is effortless and clutter-free. A 24x24 garage and a spacious driveway offer ample parking. The schools nearby offer the International Baccalaureate and G.A.T.E programs. As well, views of the waters of Glenmore Reservoir can be seen from the balconies.
Features
Balcony
Listing Provided By
CIR Realty
Copyright and Disclaimer
The data relating to real estate on this web site comes in part from the MLS® Reciprocity program of the Calgary Real Estate Board (CREB®). This information is deemed reliable but is not guaranteed accurate by the CREB®.
Send us your questions about this property and we'll get back to you right away.
Send this to a friend, or email this to yourself

- Kim Twohey
- 403-464-9300
- 403-464-9300
- 403-464-9300
- kimtwohey@gmail.com
- CIR Realty
- #168, 8060 Silver Springs Blvd NW
- Calgary, AB
- T1X 0L3

