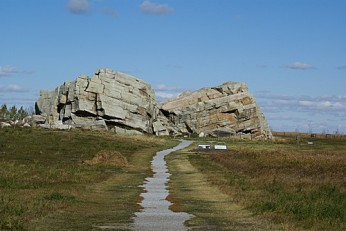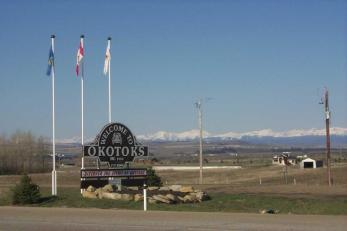Okotoks
Nestled along the Sheep River Valley in the heart of the Alberta Foothills, the Town of Okotoks is a young, vibrant and friendly community. Okotoks was the 10th fastest growing community in Canada from 2006-2011 with a 42.9% population growth.
Okotoks has a front range view of the Rocky Mountains to the west, and situated fifteen minutes south of Calgary’s city limits. Natural beauty, ideal location and a commitment to sustainability reinforce their enviable quality of life. 97% of the residents when asked to rank quality of life in Okotoks, they ranked it to be very good.
To discover more about the Town of Okotoks, read more below.
Okotoks’ name comes from the Blackfoot First Nation’s word for rock. Just seven kilometres west of town lies the world’s largest known glacial erratic, Big Rock, a massive stone deposited by glacial ice.
The population of the Town of Okotoks according to its 2014 municipal census is 27,331. At its current population, Okotoks is the largest town in the province and is eligible for city status.
Okotoks is a dynamic, growing community, reflecting all the best qualities of a small town life, with the amenities expected in a large urban community. A number of delightful shopping districts can be found throughout Okotoks, including Olde Town Okotoks, the Business Park and Southridge Village Shopping Centre. Multitudes of additional shops, stores and services can be found scattered throughout the city, ensuring there is always a shop nearby, to name a few:
- Costco
- Safeway
- Sobeys
- Walmart Supercentre
- Many restaurants and fast food chains and;
- a variety of financial institutions and gas stations
If recreation and sports entertainment are what you are looking for; Okotoks boasts a wide array of recreation facilities:
- 79 kms of pathway system (which includes 25km of sidewalks), of which 60 kms are interconnected and cleared of snow
- 96 parks
- 48 playgrounds
- 14 ball diamonds
- 2 football/rugby fields
- 15 soccer pitches
- 5 tennis courts
- 2 locations of outdoor fitness equipment
- BMX track
- Water Spray Park
- Skate Park
- Various outdoor skating rinks and toboggan hills
Okotoks also hosts the WMBL (Western Major Baseball League) Okotoks Dawgs and the AJHL (American Junior Hockey League) Okotoks Oilers for your entertainment.
For your educational needs, Okotoks has a plethora of schools both public, catholic and private:
Public Schools:
- Big Rock Elementary School (Grades 1-6)
- Dr. Morris Gibson Elementary School (Grades 1-6)
- Percy Pegler Elementary School (Grades 1-6) French
- Okotoks Junior High School (Grades 7-9)
- Foothills Composite High School (Grades 10-12)
Catholic Schools:
- Good Shepherd School (Grades K-8)
- Holy Trinity Academy (Grades 9-12)
- St. Mary’s School (Grades K-8)
Private Schools:
Okotoks is one of Alberta’s best family friendly, safest and youngest Towns in the Province. It is big enough that you have everything at your fingertips, but small enough that you make lots of friends in the community.
Okotoks Real Estate
Listing Details
Return to Search Result286 Mountainview Drive - MLS® # A2126429
Property Details
Description
**OPEN HOUSE! Saturday May 11th, 2024 2:00pm-4:00pm.** YOUR JOURNEY HOME STARTS HERE!!! This incredible home is a show stopper. Starting with an amazing location at the top of Mountain View Drive on the North end of Okotoks, Alberta resting amongst a community of stunning homes & wonderful neighbours. After you are done enjoying the serene views of the Rocky Mountains that perfectly frame Laudan Park, one of the many Natural Pond Reserves in town, join us back at the house. Offering fantastic curb appeal with rich merlot siding tastefully accented with modern whites, dark mocha borders, & mixed natural stone design. As you enter your home you will find a welcoming, sun-filled entry with soaring spaces, plenty of storage & a fresh modern design throughout. Immediately to your left you will find a perfectly situated half bath where you & your family can wash up as you come home after a long day. The entire South side of the home is filled with windows allowing as much sunshine in as possible, glowing up the beautiful & durable Vinyl Plank flooring. (Note: Hunter Douglas Blinds) The open concept kitchen offers endless storage space, a large entertaining stone island accented by pendant lighting & stainless steel appliances. As you tuck past the kitchen, passing the adorable coffee bar in the back, you will find a grand pantry located directly beside the mudroom offering even more storage space! On the other side of the kitchen is a great dining area with room for the entire family. The living room has a warm gas fireplace with lovely tile & a mantle for the stockings. Take a trip upstairs to find a massive Bonus room that can only be described as extremely comforting. This home is unique as it provides 4 great sized bedrooms upstairs (all with walk-in closets!) which can often be hard to find. Especially when when the same upper level is complimented with a fantastic upper laundry room, a 4-piece bathroom, AND a massive Primary Oasis boasting an En-Suite built for a King &/or Queen. It must be seen to truly appreciate it. Double sinks, a huge soaker tub, stand-up shower & hidden water closet behind convenient pocket doors is impressive. The lower level is completely untouched offering incredible potential for anyone to develop that space exactly as they need & wish. The excitement of this home arguably remains in the South facing backyard where the brunt of the sellers hard work & time was spent. The great fully enclosed, two-tiered vinyl deck is gorgeously complimented with the separate enclosed dog-run, carefully designed brick accents & beautiful turf style faux grass creating a proper "No Maintenance" back yard. Giving you more time to spend with your loved ones. The proper sized Double Attached garage completes this home. It is hard to express the "Home Sweet Home" feeling one gets when they walk through this space. Call your favourite REALTOR® and Book your in-person showing today before its too late. (Check out the Virtual Tour!)
Features
BBQ gas line, Dog Run, Other, Private Yard, Rain Gutters, Storage
Listing Provided By
eXp Realty
Copyright and Disclaimer
The data relating to real estate on this web site comes in part from the MLS® Reciprocity program of the Calgary Real Estate Board (CREB®). This information is deemed reliable but is not guaranteed accurate by the CREB®.
Send us your questions about this property and we'll get back to you right away.
Send this to a friend, or email this to yourself

- Kim Twohey
- 403-464-9300
- 403-464-9300
- 403-464-9300
- kimtwohey@gmail.com
- CIR Realty
- #168, 8060 Silver Springs Blvd NW
- Calgary, AB
- T1X 0L3

