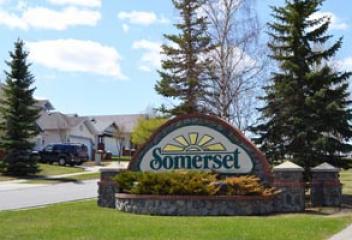Somerset
If schools are what you are in need of, there are plenty to choose from in and around the area:
Listing Details
Return to Search Result88 Somerglen Common SW - MLS® # A2109630
Property Details
Description
OVER 2300 SQFT OF LIVING SPACE!!! UPGRADES, UPGRADES, UPGRADES! This home has been fully renovated and upgraded and includes some of the highest end features you will find, including an all new furnace, hot water tank, new flooring, new kitchen and appliances, new motorized blinds, new windows, a high end rubber roof, fully new exterior including garage doors, fully finished heated garage with rubber flooring, and the most immaculate landscaping ever, which was designed to be fully lock and leave and maintenance free (the grass looks real but is actually high end turf!). There is also a sleek custom shed on the side of the home for additional storage, to top off all of these amazing features, the home is located on a quiet dead end street and backs a small green belt! If you want a truly special lock and leave home with minimal stairs and an estate like floorplan this is it!
Features
Balcony
Listing Provided By
eXp Realty
Copyright and Disclaimer
The data relating to real estate on this web site comes in part from the MLS® Reciprocity program of the Calgary Real Estate Board (CREB®). This information is deemed reliable but is not guaranteed accurate by the CREB®.
Send us your questions about this property and we'll get back to you right away.
Send this to a friend, or email this to yourself

- Kim Twohey
- 403-464-9300
- 403-464-9300
- 403-464-9300
- kimtwohey@gmail.com
- CIR Realty
- #168, 8060 Silver Springs Blvd NW
- Calgary, AB
- T1X 0L3
