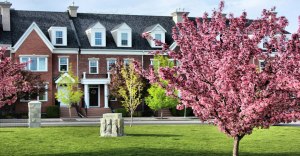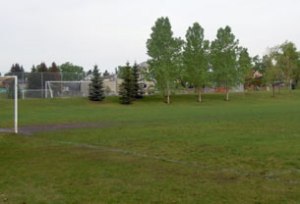South Calgary
South Calgary is a safe, family oriented community in southwest Calgary found just a few minutes south of the downtown core. The community association is very involved in keeping the neighbourhood vibrant and well maintained.
To discover more about South Calgary, read more below.
In the 2011 census South Calgary had a population of 3,698 living in 2,244 dwellings. Residents in South Calgary have a median household income of $38,012 and 28.2% low-income residents live in the neighbourhood.
South Calgary is home to a public outdoor swimming pool as well as a community centre. The area also is home to seven recreational parks available for leisure. Also located nearby is 17th Avenue SW which has one of the city’s largest concentrations of restaurants, shops and night life.
There are numerous activities and events held for residents throughout the year; lush pathways, close proximity to the river and Sandy Beach:
- Picnic areas & shelters
- Firepits and BBQ stands
- Pathways
- Playground areas
- Washrooms (seasonal)
- Water fountains (seasonal)
- Canoe/raft access to the river
Neighbourhood golfers can get in a quick 9 holes before dinner at Richmond Green Golf Course, located just minutes away.
For the gardener in you there is a community garden: this garden is located adjacent to the north side of the South Calgary Community Association Centre building. It neighbours the children’s playground, the summer volleyball courts and a small city sponsored orchard.
South Calgary residents have a quick commute to downtown and other areas of the city. The popular Marda Loop district, with over 100 shops and services is nearby:
- Safeway
- Shoppers Drug Mart
- Original Joes
- Beauty Salons
- Financial Institutions
- Gas Stations
- Veterinarians
There are plenty of schools in and around the community for families to choose from:
Public Elementary School:
- Richmond
- Altadore
- William Reid (French)
Catholic Elementary School:
- Holy Name (French)
- Sacred Heart
Public Junior High School:
- Mount Royal
- Elboya (French)
Catholic Junior High School:
Public Senior High School:
- Western Canada (French)
- Central Memorial (French)
Catholic Senior High School:
South Calgary community is an established, family orientated, inner city community waiting for you!
South Calgary
Listing Details
Return to Search Result2036 30 Avenue SW - MLS® # A2100013
Property Details
Description
Available this April. You’ve been ahead of the curve your whole life, why stop now? This outstanding masterpiece is currently being built and will shatter the mold for semi-detached homes in Calgary. Highlighted by panoramic city and skyline views plus a never seen before extended and private and large backyard oasis. Custom architectural features throughout including a concrete demising wall. Unsurpassed craftsmanship and attention to detail by master builder, Design Factor Homes. Situated at the precipice of and elevated lot in the heart of South Calgary/ Marda Loop offering a true inner-city lifestyle. Superb modern open floor plan offers just under 3,000 sq. ft. plus the chance to customize your own basement plan. The open main floor is an entertainer’s dream. The gourmet showcase central kitchen features professional grade stainless steel appliances, rich granite countertops, ample amounts of custom built cabinets, tile backsplash, oversized single level island for casual dining, and a walk in pantry. The adjacent spacious great room makes a great hangout space and is complete with a gorgeous stone clad gas fireplace and access to the incredible extended backyard living space. The formal dining room is located on the opposite side of the kitchen and will accommodate large dining sets. Enjoy your time in the front den/office space offering direct access to the full length south exposed front balcony. A privately located powder bathe completes the main level. 3 full bedrooms up including a sprawling primary suite. The elegant primary suite boasts 2 walk-in closets, sitting area and sunny south views. The ensuite bath caters to your pursuit of relaxation with a curb less steam shower, heated tile floors, granite countertops, dual sinks, and an oversized jetted soaker tub. The dedicated second floor laundry room is completed with tile floors, built in upper and lower cabinetry and a true wash sink. A few steps up bring you to the bonus 12’ x 9’ rooftop patio and its Incredible 360-degree unobstructed views. Loaded with upgrades including 9’ ceilings throughout (including the basement),full size double heated garage, designer lighting throughout, high end plumbing fixtures, custom solid wood front door, cornice moldings and coffered ceiling details, extensive use of pot lighting, 2’ x 6’ exterior wall construction, hardwood flooring throughout and so much more. Centrally located and only minutes to all the eclectic shops, restaurants, pubs, and coffee shops in Marda Loop, shopping, dog parks, schools, Sandy Beach Park and minutes to downtown and the nightlife of 17 Ave. Still time to customize this enviable home to suite your standards. **Note** Images are renderings from builders plans
Features
Courtyard, Private Yard
Listing Provided By
RE/MAX Real Estate (Central)
Copyright and Disclaimer
The data relating to real estate on this web site comes in part from the MLS® Reciprocity program of the Calgary Real Estate Board (CREB®). This information is deemed reliable but is not guaranteed accurate by the CREB®.
Send us your questions about this property and we'll get back to you right away.
Send this to a friend, or email this to yourself

- Kim Twohey
- 403-464-9300
- 403-464-9300
- 403-464-9300
- kimtwohey@gmail.com
- CIR Realty
- #168, 8060 Silver Springs Blvd NW
- Calgary, AB
- T1X 0L3

