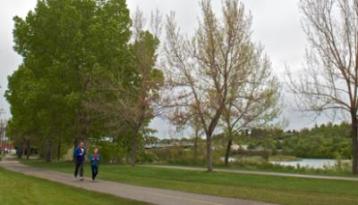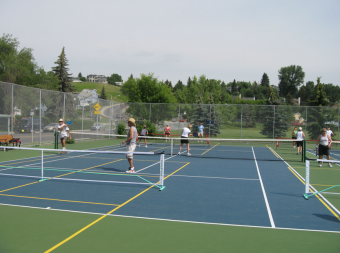West Hillhurst
West Hillhurst is located in close proximity to Calgary’s downtown core. It borders the Bow River and is close to tons of necessary amenities and services. Many of the houses were built as “Victory Homes” for soldiers returning from World War II. A number of these buildings are still standing despite the fact that many were only intended to be temporary.
To discover more about West Hillhurst, read more below.
West Hillhurst has a population of 5,802 living in 2,947 dwellings. Residents in this community have a median household income of $52,092 and there are 16.4% low income residents living in the neighbourhood.
Conveniently located along the north bank of the Bow River, West Hillhurst residents have access to the Bow River system of parks and pathways – it has been named one of the “most walkable neighbourhoods in Calgary”. It is also close to both downtown and the trendy coffee shops and pubs in nearby Kensington. The community is far enough away to have the safe, quiet community vibe, but close enough to enjoy the amenities of the core.
As one of Calgary’s busiest community centres, the WHCA offers:
- variety of classes and community events such as yoga, Tai Chi, Zumba
- programs for children and seniors
- tennis courts
- hockey and skating rink
- large playing fields for minor league sports such as soccer and football
- public events such as bingo
- it also supports environmental initiatives such as community cleanup days.
If outdoor recreation is what you are looking for, West Hillhurt is close to both Stanley Park and Elbow Park.
Elbow Park:
- green space that separates the neighbourhoods and provides opportunities for walks or picnics along the bank of the Elbow River or explore the full extent of Calgary’s river pathway system.
- park facilities include a playground, skating rink and tennis courts.
Stanley Park:
- outdoor swimming pool
- picnic area
- water fountains
- playgrounds
Dairy Lane is the quintessential neighbourhood fixture, having served West Hillhurst breakfast for the past 64 years. Part of a social enterprise, the café’s rent helps to support the Highbanks Society, a non-profit that provides housing for young single moms.
Not far to the east of the community is the hustle and bustle of Kensington:
- Safeway
- Shoppers Drug Mart
- Running Room
- Wine Market
- Julio’s Barrio Mexican Restaurant and Lounge
- The Kensington Pub
- Higher Ground
- The Candy Kid
- Crave Cupcakes and Cookies; to name a few.
Southern Alberta Institute of Technology a.k.a. SAIT Polytechnic and the Alberta College of Art and Design a.k.a. ACAD are located just north and east from the community, while North Hill Mall and Home Depot are found a few minutes north along 16th Avenue NW.
There are plenty of schools to choose from right in the community or nearby:
Public:
Catholic:
- St. Joseph Elementary and Junior High School
- St. John Fine Arts Elementary
- École Madeleine d’Houet Bilingual Junior High School
Do you want to live in the neighbourhood, which ranked fifth in Avenue’s 2013 Best Neighbourhood survey, that is hip yet luxurious, and is far enough away to avoid noise and other downtown issues? Then West Hillhurst is where you want to be.
West Hillhurst
| All Listings | $100,000 - $200,000 | $200,000 - $300,000 |
| $300,000 - $400,000 | $500,000 - $600,000 | $600,000 - $700,000 |
| $700,000 - $800,000 | $800,000 - $900,000 | $900,000 - $1,000,000 |
| Over $1,000,000 |
Listing Details
Return to Search Result109, 119 19 Street NW - MLS® # A2119140
Property Details
Description
Welcome to West Hillhurst ...Luxury Inner City Living in the "SAVOY" Building by Truman Homes. This 2 bedroom, 2 bath, plus Den Condo provides comfortable versatile living space, quality construction, a stylish design, attention to detail, and contemporary finishing. With an open and functional floor plan this condo offers 10 ft. high ceilings and sizable windows, flooding the living spaces with natural light, and Engineered Flooring throughout providing durability and modern aesthetic. The bathrooms boast floor to ceiling Carrera Marble, adding sophistication and luxury. The Kitchen is the focal point which consists of high end Liebherr and AEG appliances, white lacquered and wood combination cabinets, island breakfast bar, quarts counter tops, Silver in vogue back splash title, an impressive pullout pantry, a 5 burner gas stove top and modern fixtures. The inclusion of a 4 piece ensuite bathroom and a 3 piece main bath adds to the allure of the master/second bedroom, offering a spa like experience right at home.. Marble, Quartz, soaker tub, glassed in shower, vessel sinks, terrazzo floor tiles and Plenty of cabinet/linen space exudes sophistication and luxury. The den/flex room provides versatility for various living arrangements or as a home office. Laundry room /storage/closet offers a generous functional space. Walk out from the spacious bright living room onto your West facing deck or you have the option to host on the huge Roof Top Patio complete with BBQ facility. This condo comes with a TITLED Heated under ground parking stall no. 32, with access to a bike lock /storage area and your own assigned storage locker no.9 which conveniently is located on the same floor for easy access without the need to travel far from the unit. Lets not forget the reasonable condo fees for inner city living , including all utilities except electricity. So Exciting....All this awaits you in the Heart of the city...The trendy neighborhood of Kensington with coffee shops, restaurants, Shopping, Pathways, Public transit, Schools, Daycare and so much more .. Plus Made by Marcus Ice Cream !!!!
Features
Balcony, BBQ gas line, Private Entrance, Storage
Amenities
Elevator(s), Roof Deck, Secured Parking, Storage, Visitor Parking
Listing Provided By
RE/MAX Real Estate (Central)
Copyright and Disclaimer
The data relating to real estate on this web site comes in part from the MLS® Reciprocity program of the Calgary Real Estate Board (CREB®). This information is deemed reliable but is not guaranteed accurate by the CREB®.
Send us your questions about this property and we'll get back to you right away.
Send this to a friend, or email this to yourself

- Kim Twohey
- 403-464-9300
- 403-464-9300
- 403-464-9300
- kimtwohey@gmail.com
- CIR Realty
- #168, 8060 Silver Springs Blvd NW
- Calgary, AB
- T1X 0L3

