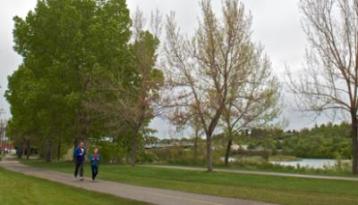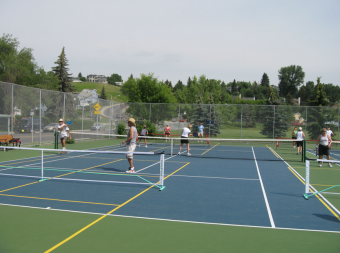West Hillhurst
West Hillhurst is located in close proximity to Calgary’s downtown core. It borders the Bow River and is close to tons of necessary amenities and services. Many of the houses were built as “Victory Homes” for soldiers returning from World War II. A number of these buildings are still standing despite the fact that many were only intended to be temporary.
To discover more about West Hillhurst, read more below.
West Hillhurst has a population of 5,802 living in 2,947 dwellings. Residents in this community have a median household income of $52,092 and there are 16.4% low income residents living in the neighbourhood.
Conveniently located along the north bank of the Bow River, West Hillhurst residents have access to the Bow River system of parks and pathways – it has been named one of the “most walkable neighbourhoods in Calgary”. It is also close to both downtown and the trendy coffee shops and pubs in nearby Kensington. The community is far enough away to have the safe, quiet community vibe, but close enough to enjoy the amenities of the core.
As one of Calgary’s busiest community centres, the WHCA offers:
- variety of classes and community events such as yoga, Tai Chi, Zumba
- programs for children and seniors
- tennis courts
- hockey and skating rink
- large playing fields for minor league sports such as soccer and football
- public events such as bingo
- it also supports environmental initiatives such as community cleanup days.
If outdoor recreation is what you are looking for, West Hillhurt is close to both Stanley Park and Elbow Park.
Elbow Park:
- green space that separates the neighbourhoods and provides opportunities for walks or picnics along the bank of the Elbow River or explore the full extent of Calgary’s river pathway system.
- park facilities include a playground, skating rink and tennis courts.
Stanley Park:
- outdoor swimming pool
- picnic area
- water fountains
- playgrounds
Dairy Lane is the quintessential neighbourhood fixture, having served West Hillhurst breakfast for the past 64 years. Part of a social enterprise, the café’s rent helps to support the Highbanks Society, a non-profit that provides housing for young single moms.
Not far to the east of the community is the hustle and bustle of Kensington:
- Safeway
- Shoppers Drug Mart
- Running Room
- Wine Market
- Julio’s Barrio Mexican Restaurant and Lounge
- The Kensington Pub
- Higher Ground
- The Candy Kid
- Crave Cupcakes and Cookies; to name a few.
Southern Alberta Institute of Technology a.k.a. SAIT Polytechnic and the Alberta College of Art and Design a.k.a. ACAD are located just north and east from the community, while North Hill Mall and Home Depot are found a few minutes north along 16th Avenue NW.
There are plenty of schools to choose from right in the community or nearby:
Public:
Catholic:
- St. Joseph Elementary and Junior High School
- St. John Fine Arts Elementary
- École Madeleine d’Houet Bilingual Junior High School
Do you want to live in the neighbourhood, which ranked fifth in Avenue’s 2013 Best Neighbourhood survey, that is hip yet luxurious, and is far enough away to avoid noise and other downtown issues? Then West Hillhurst is where you want to be.
West Hillhurst
| All Listings | $100,000 - $200,000 | $200,000 - $300,000 |
| $300,000 - $400,000 | $500,000 - $600,000 | $600,000 - $700,000 |
| $700,000 - $800,000 | $800,000 - $900,000 | $900,000 - $1,000,000 |
| Over $1,000,000 |
Listing Details
Return to Search Result2304 3 Avenue NW - MLS® # A2109277
Property Details
Description
Step into a world of enchantment in West Hillhurst, where this well maintained executive home awaits you on a serene cul-de-sac street. Picture-perfect front and back yards create a charming oasis, steps from the scenic Bow River and all the surrounding amenities, and captivating downtown skyline view. Impeccable craftsmanship, this home showcases top-tier materials and finishes at every turn. The main floor beckons with an inviting open concept layout, 9-foot ceilings, exquisite tile work, large dining space, perfect for entertaining, Stainless steel appliances, island that opens to the breakfast nook. Step outside onto the rear deck, complete with a BBQ gas line, hot tub, easy-care landscaping, majestic columnar tree, and generous double garage with newer door and opener. Indulge in luxury on this level with a 3-piece bath boasting a steam shower, rustic fireplace, and convenient side entrance. Upstairs you will discover a sprawling primary suite, another generous sized bedroom, each offering access to a charming south-facing balcony and huge 5 piece bathroom. Vaulted ceilings, skylights, and ample closet space ensures effortless organization. The fully finished lower level invites versatility with its artistic cement floor, 9-foot ceilings, dedicated office space, flexible room options, laundry facilities, and an additional third bedroom. With the added comfort of in-floor heating on the main and lower levels, this home embodies efficiency without sacrificing warmth. Don't let this opportunity slip away to own a piece of paradise in one of Calgary's most coveted communities!
Features
Private Yard
Listing Provided By
RE/MAX Realty Professionals
Copyright and Disclaimer
The data relating to real estate on this web site comes in part from the MLS® Reciprocity program of the Calgary Real Estate Board (CREB®). This information is deemed reliable but is not guaranteed accurate by the CREB®.
Send us your questions about this property and we'll get back to you right away.
Send this to a friend, or email this to yourself

- Kim Twohey
- 403-464-9300
- 403-464-9300
- 403-464-9300
- kimtwohey@gmail.com
- CIR Realty
- #168, 8060 Silver Springs Blvd NW
- Calgary, AB
- T1X 0L3

