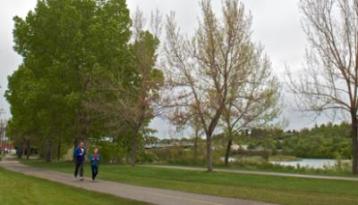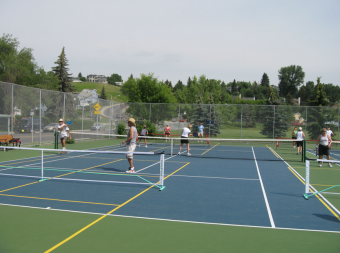West Hillhurst
West Hillhurst is located in close proximity to Calgary’s downtown core. It borders the Bow River and is close to tons of necessary amenities and services. Many of the houses were built as “Victory Homes” for soldiers returning from World War II. A number of these buildings are still standing despite the fact that many were only intended to be temporary.
To discover more about West Hillhurst, read more below.
West Hillhurst has a population of 5,802 living in 2,947 dwellings. Residents in this community have a median household income of $52,092 and there are 16.4% low income residents living in the neighbourhood.
Conveniently located along the north bank of the Bow River, West Hillhurst residents have access to the Bow River system of parks and pathways – it has been named one of the “most walkable neighbourhoods in Calgary”. It is also close to both downtown and the trendy coffee shops and pubs in nearby Kensington. The community is far enough away to have the safe, quiet community vibe, but close enough to enjoy the amenities of the core.
As one of Calgary’s busiest community centres, the WHCA offers:
- variety of classes and community events such as yoga, Tai Chi, Zumba
- programs for children and seniors
- tennis courts
- hockey and skating rink
- large playing fields for minor league sports such as soccer and football
- public events such as bingo
- it also supports environmental initiatives such as community cleanup days.
If outdoor recreation is what you are looking for, West Hillhurt is close to both Stanley Park and Elbow Park.
Elbow Park:
- green space that separates the neighbourhoods and provides opportunities for walks or picnics along the bank of the Elbow River or explore the full extent of Calgary’s river pathway system.
- park facilities include a playground, skating rink and tennis courts.
Stanley Park:
- outdoor swimming pool
- picnic area
- water fountains
- playgrounds
Dairy Lane is the quintessential neighbourhood fixture, having served West Hillhurst breakfast for the past 64 years. Part of a social enterprise, the café’s rent helps to support the Highbanks Society, a non-profit that provides housing for young single moms.
Not far to the east of the community is the hustle and bustle of Kensington:
- Safeway
- Shoppers Drug Mart
- Running Room
- Wine Market
- Julio’s Barrio Mexican Restaurant and Lounge
- The Kensington Pub
- Higher Ground
- The Candy Kid
- Crave Cupcakes and Cookies; to name a few.
Southern Alberta Institute of Technology a.k.a. SAIT Polytechnic and the Alberta College of Art and Design a.k.a. ACAD are located just north and east from the community, while North Hill Mall and Home Depot are found a few minutes north along 16th Avenue NW.
There are plenty of schools to choose from right in the community or nearby:
Public:
Catholic:
- St. Joseph Elementary and Junior High School
- St. John Fine Arts Elementary
- École Madeleine d’Houet Bilingual Junior High School
Do you want to live in the neighbourhood, which ranked fifth in Avenue’s 2013 Best Neighbourhood survey, that is hip yet luxurious, and is far enough away to avoid noise and other downtown issues? Then West Hillhurst is where you want to be.
West Hillhurst
| All Listings | $100,000 - $200,000 | $200,000 - $300,000 |
| $300,000 - $400,000 | $500,000 - $600,000 | $600,000 - $700,000 |
| $700,000 - $800,000 | $800,000 - $900,000 | $900,000 - $1,000,000 |
| Over $1,000,000 |
Listing Details
Return to Search Result2411 Juniper Road NW - MLS® # A2108840
Property Details
Description
Welcome to this impeccably renovated Mid-Century Modern home nestled into the hillside of the desirable community of Briar Hill. The modern amenities and architectural character mixed with panoramic west valley views are sure to impress. The pristine landscaping, curb appeal and unique luxury will be your first impression as you enter through the oversized front door into the foyer of your dream home. Next, step into the stylish and upgraded kitchen complete with hardwood floors, stainless steel appliances, JennAir Cooktop, Brizo faucet, integrated dishwasher, gorgeous concrete countertops, a large island, open shelving and huge windows looking out to the private, lush back yard that is perfect for entertaining. The living room overlooks the kitchen and dining area and features a high efficiency Stuv European brand wood burning fireplace with stunning details. This room is wired for ethernet and is flooded with natural light thanks to the sizable sliding glass doors leading to the balcony that spans the length of the upper level and showcases custom steel handrails and sun shades. A bright, serene master suite outfitted with built in closets and bedside storage that are wired for electronics, a live edge vanity, heated floors and a steam shower is the perfect way to unwind after experiencing that inner city lifestyle. Downstairs you will find 3 bedrooms, a second bathroom with a soaker tub, wall mounted taps and a rain shower as well as a beautiful laundry room, a large flex space, tons of basement storage and natural wool hypoallergenic carpet. A walk-out offers easy access to the backyard deck and yard where you can enjoy your evening curled up with a glass of wine. This home also has many surprises such as a theatre/media room, smart home automation lighting, wired for electric car charging, a new roof in 2018 that is prepped for solar install, a sprinkler system, a street level bike locker, camera security system, and so much more! Just a 5-minute drive to trendy Kensington, the Downtown Core, Foothills Hospital and the University of Calgary. Land to the west of the property is owned by the City and has no future development plans, no neighbor on one side!! Walking distance to the LRT station, the Bow River and Hillhurst shops and restaurants. Don't miss out on this amazing property, book your exclusive showing today!
Features
Awning(s), Fire Pit, Lighting, Private Yard
Listing Provided By
Century 21 Elevate Real Estate
Copyright and Disclaimer
The data relating to real estate on this web site comes in part from the MLS® Reciprocity program of the Calgary Real Estate Board (CREB®). This information is deemed reliable but is not guaranteed accurate by the CREB®.
Send us your questions about this property and we'll get back to you right away.
Send this to a friend, or email this to yourself

- Kim Twohey
- 403-464-9300
- 403-464-9300
- 403-464-9300
- kimtwohey@gmail.com
- CIR Realty
- #168, 8060 Silver Springs Blvd NW
- Calgary, AB
- T1X 0L3

