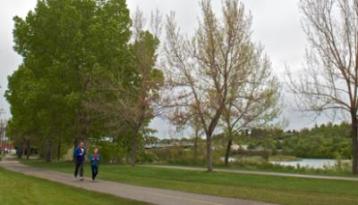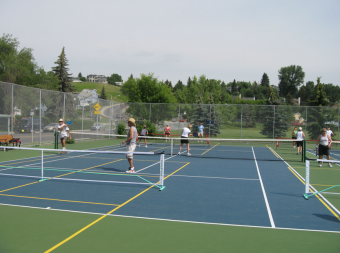West Hillhurst
West Hillhurst is located in close proximity to Calgary’s downtown core. It borders the Bow River and is close to tons of necessary amenities and services. Many of the houses were built as “Victory Homes” for soldiers returning from World War II. A number of these buildings are still standing despite the fact that many were only intended to be temporary.
To discover more about West Hillhurst, read more below.
West Hillhurst has a population of 5,802 living in 2,947 dwellings. Residents in this community have a median household income of $52,092 and there are 16.4% low income residents living in the neighbourhood.
Conveniently located along the north bank of the Bow River, West Hillhurst residents have access to the Bow River system of parks and pathways – it has been named one of the “most walkable neighbourhoods in Calgary”. It is also close to both downtown and the trendy coffee shops and pubs in nearby Kensington. The community is far enough away to have the safe, quiet community vibe, but close enough to enjoy the amenities of the core.
As one of Calgary’s busiest community centres, the WHCA offers:
- variety of classes and community events such as yoga, Tai Chi, Zumba
- programs for children and seniors
- tennis courts
- hockey and skating rink
- large playing fields for minor league sports such as soccer and football
- public events such as bingo
- it also supports environmental initiatives such as community cleanup days.
If outdoor recreation is what you are looking for, West Hillhurt is close to both Stanley Park and Elbow Park.
Elbow Park:
- green space that separates the neighbourhoods and provides opportunities for walks or picnics along the bank of the Elbow River or explore the full extent of Calgary’s river pathway system.
- park facilities include a playground, skating rink and tennis courts.
Stanley Park:
- outdoor swimming pool
- picnic area
- water fountains
- playgrounds
Dairy Lane is the quintessential neighbourhood fixture, having served West Hillhurst breakfast for the past 64 years. Part of a social enterprise, the café’s rent helps to support the Highbanks Society, a non-profit that provides housing for young single moms.
Not far to the east of the community is the hustle and bustle of Kensington:
- Safeway
- Shoppers Drug Mart
- Running Room
- Wine Market
- Julio’s Barrio Mexican Restaurant and Lounge
- The Kensington Pub
- Higher Ground
- The Candy Kid
- Crave Cupcakes and Cookies; to name a few.
Southern Alberta Institute of Technology a.k.a. SAIT Polytechnic and the Alberta College of Art and Design a.k.a. ACAD are located just north and east from the community, while North Hill Mall and Home Depot are found a few minutes north along 16th Avenue NW.
There are plenty of schools to choose from right in the community or nearby:
Public:
Catholic:
- St. Joseph Elementary and Junior High School
- St. John Fine Arts Elementary
- École Madeleine d’Houet Bilingual Junior High School
Do you want to live in the neighbourhood, which ranked fifth in Avenue’s 2013 Best Neighbourhood survey, that is hip yet luxurious, and is far enough away to avoid noise and other downtown issues? Then West Hillhurst is where you want to be.
West Hillhurst
| All Listings | $100,000 - $200,000 | $200,000 - $300,000 |
| $300,000 - $400,000 | $500,000 - $600,000 | $600,000 - $700,000 |
| $700,000 - $800,000 | $800,000 - $900,000 | $900,000 - $1,000,000 |
| Over $1,000,000 |
Listing Details
Return to Search Result2427 3 Avenue NW - MLS® # A2126128
Property Details
Description
OPEN HOUSE SUNDAY APRIL 28th 1:00 - 2:30…..Welcome to luxury living in West Hillhurst! This stunning DETACHED single-family home boasts unparalleled craftsmanship and impeccable design throughout. With 4 bedrooms and 4.5 baths spread across three spacious levels, this residence offers ample space for comfortable family living. As you step inside, you'll be greeted by a formal foyer and immediately notice the soaring 10-foot ceilings and an inviting open-concept floor plan, ideal for both entertaining and everyday living. The main floor features a thoughtfully designed layout, complete with a stylish office, a floor to ceiling 2 sided fireplace feature wall of Carrera marble that lends definition to the elegant living room and the formal dining area complete with a wall of built-ins and wine station. A chef's dream kitchen with an expansive quartz island serves as the focal point, perfect for gathering with loved ones and more casual dining. Upstairs, you'll find a luxurious primary bedroom retreat, complete with a spa-like 5-piece ensuite bathroom featuring a soaker tub and separate steam shower. Two additional bedrooms and bathrooms and upper floor laundry offer convenience and comfort for the entire family. The fully developed basement is an entertainer's delight, with in-floor heating ensuring year-round comfort. The attention to detail is evident in every corner of this home, from the true foyer entry to the rear mudroom, providing convenience and functionality for busy lifestyles. Hardwood flooring flows seamlessly throughout the main level and upper floor, adding warmth and sophistication to the space. Other notable features include privacy film on all windows on the back of the house, air conditioning, on-demand hot water, and a new furnace, providing modern convenience and peace of mind. The rear double detached garage has just recently been upgraded with insulation, finished drywall and a heater to help ease those cold morning starts. Experience the epitome of urban luxury living in this exceptional West Hillhurst residence, this location offers exceptional access to all amenities, schools, thoroughfares and is less than 10 minutes away from Foothills Medical Centre. Don't miss your chance to call this exquisite property home - schedule your private showing today!
Features
Private Yard
Listing Provided By
Century 21 Bamber Realty LTD.
Copyright and Disclaimer
The data relating to real estate on this web site comes in part from the MLS® Reciprocity program of the Calgary Real Estate Board (CREB®). This information is deemed reliable but is not guaranteed accurate by the CREB®.
Send us your questions about this property and we'll get back to you right away.
Send this to a friend, or email this to yourself

- Kim Twohey
- 403-464-9300
- 403-464-9300
- 403-464-9300
- kimtwohey@gmail.com
- CIR Realty
- #168, 8060 Silver Springs Blvd NW
- Calgary, AB
- T1X 0L3

