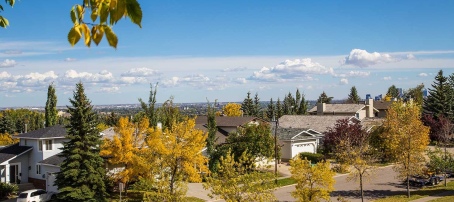Strathcona Park
Strathcona Park is located in the South West quadrant of Calgary. It is one of the original neighbourhoods of what is known as Westside. It is bounded by Bow Trail to the north, Sarcee Trail to the east, Strathcona Drive and the community of Christie Park to the south and 85 Street to the west. Strathcona Park lies in the centre of the neighbourhood.
Residents of Strathcona Park use the Bow Trail or 17th Avenue to get quick access to downtown Calgary and other areas of the city. In addition to Strathcona Park – the focal point of the community, other nearby recreation areas include: Edworthy Park, Glendale Athletic Park, and the Westside Recreation Centre. Also available are tennis courts, sports fields, skating pond and a hockey rink.
To discover more about Strathcona Park read more below.
Strathcona Park had a population of 7,033 living in 2,436 dwellings. Residents in this community have a median household income of $105,139, and there are 9.8% low income residents living in the neighbourhood.
The neighbourhood derives its name from the Strathcona Ravines Park, which is completely surrounded by the communities of Strathcona and Christie Park. The 23 hectares of ravines were set aside as an environmental reserve when the communities were developed during the 1970s. The preservation of this environmental reserve / park has resulted in a natural gem in the middle of a suburban community.
Residents of Strathcona Park use the Bow Trail or 17th Avenue to get quick access to downtown Calgary and other areas of the city. In addition to Strathcona Park – the focal point of the community, other nearby recreation areas include: Edworthy Park, Glendale Athletic Park, and the Westside Recreation Center. Also available are tennis courts, sports fields, skating pond and a hockey rink.
With plenty of amenities nearby, Strathcona Park is a very convenient and easy community to live in.
- Strathcona Square has a Sobey’s for your grocery shopping needs, a Rexall Drugs for your Pharmacy needs as well as a dentist and doctor’s office to name a few.
- Westhills and Signal Hill Shopping Centres are right up the hill and offer a Safeway, Movie Theatre, Indigo Books, Best Buy, plenty of fast food, pubs and restaurants as well as banks and gas stations.
Schools in Strathcona Park and the surrounding community include:
Elementary Public:
- Olympic Heights
- Westgate (French)
Elementary Cathoic:
Junior High Public:
- Vincent Massey
- Bishop Pinkham (French)
Junior High Catholic:
- St. Michael
- St. Joan of Arc
- St. Gregory
Senior High Public:
- Ernest Manning
- Western Canada (French)
Senior High Catholic:
One of the most highly desirable and safe neighbourhoods in the inner city, Strathcona Park offers an incredible quality of life.
Strathcona Park
| All Listings | $200,000 - $300,000 | $300,000 - $400,000 |
| $400,000 - $500,000 | $500,000 - $600,000 | $600,000 - $700,000 |
| $700,000 - $800,000 | $800,000 - $900,000 | $900,000 - $1,000,000 |
| Over $1,000,000 |
Listing Details
Return to Search Result139 Stratton Crescent SW - MLS® # A2264866
Property Details
Description
Welcome to this well-maintained 4-level split nestled on a quiet crescent in the heart of Strathcona Park — the perfect setting for families! You'll love being just steps from the scenic ravine pathway system, close to walking trails, and within walking distance to Olympic Heights Elementary and John Costello School. The home boasts great curb appeal, featuring brand new MicroPro Sienna pressure-treated front deck boards. Inside, you're welcomed into a bright living room that flows seamlessly into a spacious dining area, ideal for family dinners and entertaining. The kitchen features warm oak cabinetry, a pantry, updated appliances, and a charming bay window overlooking your sun-drenched southwest-facing backyard. Just a few steps down, the cozy family room awaits with a freestanding wood-burning stove (cleaned in 2023) and classic brick surround — a perfect spot to unwind on chilly evenings. The main floor laundry room comes equipped with newer washer and dryer. Upstairs, you'll find three bedrooms, including a primary bedroom with a 3-piece ensuite, plus a beautifully updated 4-piece main bath featuring new tile, toilet, and an exhaust fan. A fourth bedroom on the lower level offers extra space for guests, a home office, or teens. Outside, enjoy your private park-like yard with terraced landscaping, a newly built treated wood fence, concrete patio, planters, pergola with vines, and a BBQ gas line — truly made for outdoor living. Additional highlights include 18"x18" neutral ceramic tile flooring in key areas, an insulated and heated double attached garage, copper plumbing (no poly-B), BP Everest 40 shingles (2008), upgraded attic insulation, and eavestroughs approx. 5 years old. This charming home is packed with potential in one of Calgary’s most sought-after neighbourhoods. Don’t miss your chance — call your favorite Realtor and book your private tour today!
Features
None
Listing Provided By
RE/MAX Complete Realty
Copyright and Disclaimer
The data relating to real estate on this web site comes in part from the MLS® Reciprocity program of the Calgary Real Estate Board (CREB®). This information is deemed reliable but is not guaranteed accurate by the CREB®.
Send us your questions about this property and we'll get back to you right away.
Send this to a friend, or email this to yourself

- Kim Twohey
- 403-464-9300
- 403-464-9300
- 403-464-9300
- kimtwohey@gmail.com
- CIR Realty
- #168, 8060 Silver Springs Blvd NW
- Calgary, AB
- T1X 0L3
