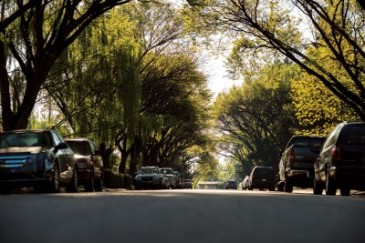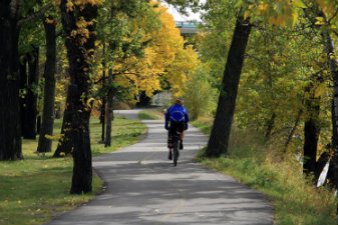Acadia
Acadia was rated the second best neighbourhood to live in, in 2013 by Avenue Magazine!
Hiking and biking trails run along the edge of the Bow River and two leisure centres are located a short distance away. Acadia is a mature neighbourhood of tree-lined streets, ample amounts of green space and great community parks. Acadia residents also have easy access to downtown and the rest of the city.
To discover more about Acadia, read more below.
Acadia has a population of 10,705 living in 5,053 dwellings. Residents in this community have a median household income of $46,089 and there are 19.2% low income residents living in the neighbourhood.
Acadia is the closest community to the Calgary Farmers’ Market and all that nearby Deerfoot Meadows has to offer:
- Superstore
- Walmart
- Costco
- Best Buy
- Ikea
- Financial Institutions
- Restaurants and much more
Acadia is home to the Acadia Recreational Complex, which hosts:
- an ice arena
- 10 curling sheets
- squash and racquetball courts
- bingo
- a lounge
- meeting rooms and banquet hall.
The Acadia Community Association is very active within this community, hosting an array of ongoing and one-time events that keep residents connected and active. Craft sales, mix-and-minglers and crime prevention groups are just a few examples of these initiatives.
Acadia homes are part of a prestigious neighbourhood, comprised primarily of single-family homes. Bordering Bow River, many homes in Arcadia offer stunning scenic views of the valley and riverlands. Several parks are located throughout the residential district and a string of convenient commercial businesses and restaurants runs along the western border of the community, giving Acadia the perfect balance of serene residential life and modern city convenience.
There are many schools to choose from in and around the neighbourhood.
Public Elementary School:
- David Thompson
- Sam Livingston (French)
Catholic Elementary School:
- Ecole St. Matthew (French)
- St. Cecilia (French)
Public Junior High School:
- David Thompson
- Fairview (French)
Catholic Junior High School:
- Ecole St. Matthew (French)
Public Senior High School:
- Lord Beaver brook
- Dr E. P. Scarlett (French)
Catholic Senior High School:
Tree lined streets, recreation and amenities at your door step, a mature, safe, established family community – what more could you ask for!
Acadia
| All Listings | Under $100,000 | $100,000 - $200,000 |
| $200,000 - $300,000 | $300,000 - $400,000 | $400,000 - $500,000 |
| $500,000 - $600,000 |
Listing Details
Return to Search Result250, 8535 Bonaventure Drive SE - MLS® # A2200396
Property Details
Description
NW CORNER UNIT | AIR CONDITIONING | 2 HEATED PARKING STALLS + STORGE LOCKER | UPDATED FLOORING | ALL UTILITIES INCLUDED IN CONDO FEES | 1,178 SQ FT OF LIVING SPACE (2 BED/2 BATH) | 55+ BUILDING | All in “SIERRAS OF HERITAGE” - One of the most sought after 55+ adult buildings, offering an exceptional lifestyle with an array of amenities. Enjoy a vibrant community with access to a fully equipped gym, refreshing pool, relaxing hot tub, library, media room, craft room, and woodworking/carpentry room. Stay active with shuffleboard and pool tables, or take advantage of the rentable banquet room with a full kitchen. The building also features a convenient car wash with warm water and a total of eight guest suites available for rent. Regular social events and activities provide a fantastic way to meet neighbors and stay engaged year-round! Step into this beautifully maintained condo, where comfort meets functionality in a bright and open layout. The kitchen is a standout feature, offering a large island, abundant cabinet space, a pantry, and a breakfast bar, making it perfect for cooking and entertaining. Just off the kitchen, a cozy breakfast nook leads to a spacious NW-facing balcony, providing a great spot to relax and enjoy the fresh air. The living room is warm and inviting, centered around a gas fireplace, creating a perfect space for cozy evenings. Adjacent to the living room, the dining area is spacious enough for a large table and features custom built-ins, ideal for displaying and storing your favorite pieces. The primary bedroom is generously sized, easily accommodating a king-sized bed, and includes a walk-in closet plus a 4-piece ensuite with a single vanity and ample counter space. Across from the primary, the second bedroom offers versatility, complete with a built-in desk and storage unit, making it perfect for guests or a home office. Near the entrance, you’ll find a 3-piece bathroom with a stand-up shower, a laundry/storage room, and a welcoming foyer. Located in a prime area of Acadia, this complex offers unbeatable accessibility. Grocery stores, shopping centers, and restaurants are just minutes away, while transit options include bus stops on Bonaventure Drive, easy access to the LRT, and close proximity to Macleod Trail and Heritage Drive for convenient travel. Don’t miss out on this opportunity and book your showing today!
Features
Balcony
Amenities
Bicycle Storage, Car Wash, Elevator(s), Fitness Center, Indoor Pool, Parking, Party Room, Recreation Room, Sauna, Spa/Hot Tub, Visitor Parking, Workshop
Listing Provided By
RE/MAX House of Real Estate
Copyright and Disclaimer
The data relating to real estate on this web site comes in part from the MLS® Reciprocity program of the Calgary Real Estate Board (CREB®). This information is deemed reliable but is not guaranteed accurate by the CREB®.
Send us your questions about this property and we'll get back to you right away.
Send this to a friend, or email this to yourself

- Kim Twohey
- 403-464-9300
- 403-464-9300
- 403-464-9300
- kimtwohey@gmail.com
- CIR Realty
- #168, 8060 Silver Springs Blvd NW
- Calgary, AB
- T1X 0L3

