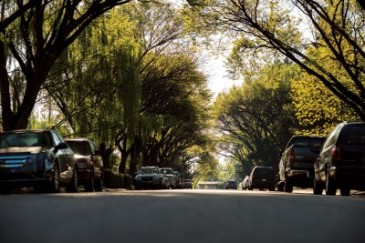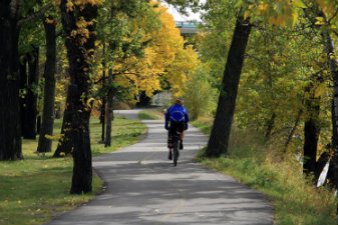Acadia
Acadia was rated the second best neighbourhood to live in, in 2013 by Avenue Magazine!
Hiking and biking trails run along the edge of the Bow River and two leisure centres are located a short distance away. Acadia is a mature neighbourhood of tree-lined streets, ample amounts of green space and great community parks. Acadia residents also have easy access to downtown and the rest of the city.
To discover more about Acadia, read more below.
Acadia has a population of 10,705 living in 5,053 dwellings. Residents in this community have a median household income of $46,089 and there are 19.2% low income residents living in the neighbourhood.
Acadia is the closest community to the Calgary Farmers’ Market and all that nearby Deerfoot Meadows has to offer:
- Superstore
- Walmart
- Costco
- Best Buy
- Ikea
- Financial Institutions
- Restaurants and much more
Acadia is home to the Acadia Recreational Complex, which hosts:
- an ice arena
- 10 curling sheets
- squash and racquetball courts
- bingo
- a lounge
- meeting rooms and banquet hall.
The Acadia Community Association is very active within this community, hosting an array of ongoing and one-time events that keep residents connected and active. Craft sales, mix-and-minglers and crime prevention groups are just a few examples of these initiatives.
Acadia homes are part of a prestigious neighbourhood, comprised primarily of single-family homes. Bordering Bow River, many homes in Arcadia offer stunning scenic views of the valley and riverlands. Several parks are located throughout the residential district and a string of convenient commercial businesses and restaurants runs along the western border of the community, giving Acadia the perfect balance of serene residential life and modern city convenience.
There are many schools to choose from in and around the neighbourhood.
Public Elementary School:
- David Thompson
- Sam Livingston (French)
Catholic Elementary School:
- Ecole St. Matthew (French)
- St. Cecilia (French)
Public Junior High School:
- David Thompson
- Fairview (French)
Catholic Junior High School:
- Ecole St. Matthew (French)
Public Senior High School:
- Lord Beaver brook
- Dr E. P. Scarlett (French)
Catholic Senior High School:
Tree lined streets, recreation and amenities at your door step, a mature, safe, established family community – what more could you ask for!
Acadia
| All Listings | Under $100,000 | $100,000 - $200,000 |
| $200,000 - $300,000 | $300,000 - $400,000 | $400,000 - $500,000 |
| $500,000 - $600,000 |
Listing Details
Return to Search Result351 94 Avenue SE - MLS® # A2113931
Property Details
Description
Stunning Renovation with Top of the Line Finishes | Basement Sauna | New Plumbing & Roof | Wide Plank Flooring | Stainless Steel Appliances | Large Windows | Pot Lighting | Electric Fireplace | 5-Bedrooms | 3- Bathrooms | Generous Living Space | Large Lot | Detached Double Garage | Directly Across from a School & Park. Welcome to this beautiful home in the heart of Acadia. This bungalow is 1357 SqFt on the main level with an additional 982 SqFt in the finished basement. The main level open floor plan is perfect for guests! The kitchen is finished with full height cabinets, stainless steel appliances, quartz countertops, pot lighting and pendant lighting over the peninsula. The living room is grand with a large window, built in shelving and an electric fireplace. The main level holds 3 large bedrooms! The primary bedroom is bright and welcoming; with sliding glass doors that lead to the back deck and yard. The sliding barn door leads to the 5pc ensuite bathroom with white & black tile and gold accents. This bathroom has a deep soaking tub and walk-in shower. Bedrooms 2 & 3 on this main level are a great size; these share the main 4pc bathroom. The main 4pc bathroom has a tub/shower combo and single vanity with storage below. Downstairs, the finished basement has a sauna, 2 bedrooms, 4pc bathroom and a great recreation room! The basement is the epitome of entertainment, the rec room features a wet bar with a single basin sink, space for a wine fridge and built in storage. The spacious rec area is ideal for entertaining friends! Two additional bedrooms, a 4pc washroom, and a sauna create the perfect space for relaxation and rejuvenation. Outside is a great backyard with a deck off the primary bedroom and a stone patio. The rear detached double garage has alley access! This home is located directly across from a school, park and playground making it a family friendly neighborhood! The easy access location to Macleod Trail & Bonaventure Drive makes the work commute easy! All shopping and amenities are seconds away! Hurry and book your showing today!
Features
Lighting, Private Yard, Rain Gutters
Listing Provided By
RE/MAX Crown
Copyright and Disclaimer
The data relating to real estate on this web site comes in part from the MLS® Reciprocity program of the Calgary Real Estate Board (CREB®). This information is deemed reliable but is not guaranteed accurate by the CREB®.
Send us your questions about this property and we'll get back to you right away.
Send this to a friend, or email this to yourself

- Kim Twohey
- 403-464-9300
- 403-464-9300
- 403-464-9300
- kimtwohey@gmail.com
- CIR Realty
- #168, 8060 Silver Springs Blvd NW
- Calgary, AB
- T1X 0L3

