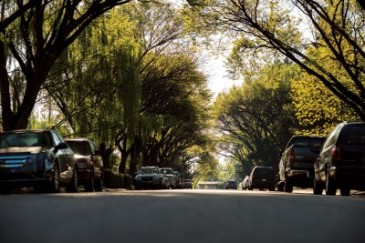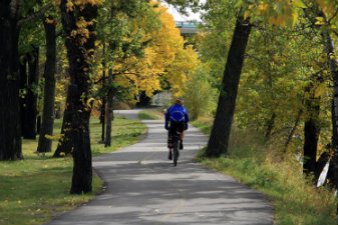Acadia
Acadia was rated the second best neighbourhood to live in, in 2013 by Avenue Magazine!
Hiking and biking trails run along the edge of the Bow River and two leisure centres are located a short distance away. Acadia is a mature neighbourhood of tree-lined streets, ample amounts of green space and great community parks. Acadia residents also have easy access to downtown and the rest of the city.
To discover more about Acadia, read more below.
Acadia has a population of 10,705 living in 5,053 dwellings. Residents in this community have a median household income of $46,089 and there are 19.2% low income residents living in the neighbourhood.
Acadia is the closest community to the Calgary Farmers’ Market and all that nearby Deerfoot Meadows has to offer:
- Superstore
- Walmart
- Costco
- Best Buy
- Ikea
- Financial Institutions
- Restaurants and much more
Acadia is home to the Acadia Recreational Complex, which hosts:
- an ice arena
- 10 curling sheets
- squash and racquetball courts
- bingo
- a lounge
- meeting rooms and banquet hall.
The Acadia Community Association is very active within this community, hosting an array of ongoing and one-time events that keep residents connected and active. Craft sales, mix-and-minglers and crime prevention groups are just a few examples of these initiatives.
Acadia homes are part of a prestigious neighbourhood, comprised primarily of single-family homes. Bordering Bow River, many homes in Arcadia offer stunning scenic views of the valley and riverlands. Several parks are located throughout the residential district and a string of convenient commercial businesses and restaurants runs along the western border of the community, giving Acadia the perfect balance of serene residential life and modern city convenience.
There are many schools to choose from in and around the neighbourhood.
Public Elementary School:
- David Thompson
- Sam Livingston (French)
Catholic Elementary School:
- Ecole St. Matthew (French)
- St. Cecilia (French)
Public Junior High School:
- David Thompson
- Fairview (French)
Catholic Junior High School:
- Ecole St. Matthew (French)
Public Senior High School:
- Lord Beaver brook
- Dr E. P. Scarlett (French)
Catholic Senior High School:
Tree lined streets, recreation and amenities at your door step, a mature, safe, established family community – what more could you ask for!
Acadia
| All Listings | Under $100,000 | $100,000 - $200,000 |
| $200,000 - $300,000 | $300,000 - $400,000 | $400,000 - $500,000 |
| $500,000 - $600,000 |
Listing Details
Return to Search Result8704 6 Street SE - MLS® # A2223647
Property Details
Description
OPEN HOUSE SATURDAY 12-2PM(June.28). Parkside Perfection | Fully Renovated Bungalow on a Quiet Cul-de-Sac Nestled beside a serene city park and expansive green space—with a skating rink and playground just steps away—this stunning 2,150 sq. ft. bungalow offers a rare blend of natural beauty and modern luxury. Whether you're sipping your morning coffee on the west-facing front porch or watching the kids play in the park, this home delivers the perfect setting for family living. Completely reimagined from the studs up, every inch of this home has been rebuilt with high-end, permitted renovations that prioritize both style and function. A brand-new garage and front porch enhance the curb appeal, while fully updated plumbing and electrical systems (including new copper wiring and PEX water lines) provide long-term peace of mind. A new high-efficiency furnace, 50-gallon hot water tank, and egress windows in the basement bedrooms round out the thoughtful upgrades. Inside, the bright, open-concept layout invites effortless everyday living. The heart of the home is a chef-inspired kitchen with new cabinetry, quartz countertops, a spacious island, and premium stainless steel appliances—including a convection oven and a fridge with a built-in water dispenser. The dining area flows seamlessly to the inviting front porch, while the cozy living room—anchored by a fireplace—offers tranquil views of the adjacent park. With 4 bedrooms and 3 full bathrooms, this home is as functional as it is beautiful. The primary suite is a private retreat, boasting both a walk-in and a walk-through closet that leads to a luxurious 5-piece en-suite with a double shower, rainfall head, built-in bench, deep soaking tub, and dual vanity. A second main-floor bedroom is thoughtfully tucked away with a full bath just steps away. The fully finished basement expands your living space with a generous family room, second fireplace, wet bar, and a games or study area—perfect for hosting or relaxing. Two additional bedrooms with egress windows and a full bath provide flexibility, while the dedicated laundry room adds extra storage and convenience. This is more than a home—it’s a lifestyle. Quiet cul-de-sac, direct park access, premium finishes, and turnkey condition. Don’t miss this rare opportunity to own a fully renovated home in one of the most desirable settings around. Book your private showing today!
Features
Balcony, Playground, Private Entrance, Private Yard, Storage
Listing Provided By
RE/MAX First
Copyright and Disclaimer
The data relating to real estate on this web site comes in part from the MLS® Reciprocity program of the Calgary Real Estate Board (CREB®). This information is deemed reliable but is not guaranteed accurate by the CREB®.
Send us your questions about this property and we'll get back to you right away.
Send this to a friend, or email this to yourself

- Kim Twohey
- 403-464-9300
- 403-464-9300
- 403-464-9300
- kimtwohey@gmail.com
- CIR Realty
- #168, 8060 Silver Springs Blvd NW
- Calgary, AB
- T1X 0L3

