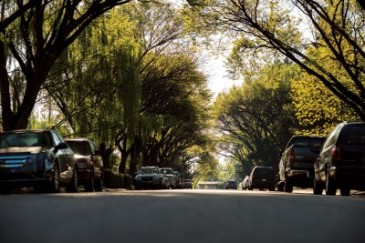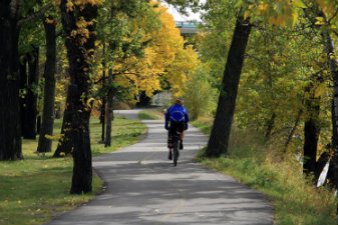Acadia
Acadia was rated the second best neighbourhood to live in, in 2013 by Avenue Magazine!
Hiking and biking trails run along the edge of the Bow River and two leisure centres are located a short distance away. Acadia is a mature neighbourhood of tree-lined streets, ample amounts of green space and great community parks. Acadia residents also have easy access to downtown and the rest of the city.
To discover more about Acadia, read more below.
Acadia has a population of 10,705 living in 5,053 dwellings. Residents in this community have a median household income of $46,089 and there are 19.2% low income residents living in the neighbourhood.
Acadia is the closest community to the Calgary Farmers’ Market and all that nearby Deerfoot Meadows has to offer:
- Superstore
- Walmart
- Costco
- Best Buy
- Ikea
- Financial Institutions
- Restaurants and much more
Acadia is home to the Acadia Recreational Complex, which hosts:
- an ice arena
- 10 curling sheets
- squash and racquetball courts
- bingo
- a lounge
- meeting rooms and banquet hall.
The Acadia Community Association is very active within this community, hosting an array of ongoing and one-time events that keep residents connected and active. Craft sales, mix-and-minglers and crime prevention groups are just a few examples of these initiatives.
Acadia homes are part of a prestigious neighbourhood, comprised primarily of single-family homes. Bordering Bow River, many homes in Arcadia offer stunning scenic views of the valley and riverlands. Several parks are located throughout the residential district and a string of convenient commercial businesses and restaurants runs along the western border of the community, giving Acadia the perfect balance of serene residential life and modern city convenience.
There are many schools to choose from in and around the neighbourhood.
Public Elementary School:
- David Thompson
- Sam Livingston (French)
Catholic Elementary School:
- Ecole St. Matthew (French)
- St. Cecilia (French)
Public Junior High School:
- David Thompson
- Fairview (French)
Catholic Junior High School:
- Ecole St. Matthew (French)
Public Senior High School:
- Lord Beaver brook
- Dr E. P. Scarlett (French)
Catholic Senior High School:
Tree lined streets, recreation and amenities at your door step, a mature, safe, established family community – what more could you ask for!
Acadia
| All Listings | Under $100,000 | $100,000 - $200,000 |
| $200,000 - $300,000 | $300,000 - $400,000 | $400,000 - $500,000 |
| $500,000 - $600,000 |
Listing Details
Return to Search Result9816 Austin Road SE - MLS® # A2264038
Property Details
Description
Welcome to 9816 Austin Road SE. Tucked away on a quiet, tree-lined street, this extensively upgraded four-bedroom, three-bathroom home combines modern luxury with timeless design. Every detail has been thoughtfully planned and professionally renovated—nothing was overlooked. From the moment you arrive, the stunning low-maintenance front garden and freshly stuccoed exterior set the tone for what’s inside. Step through the front door and you’re greeted by an impressive open-concept living space featuring vaulted ceilings, exposed beams, and a custom fireplace that anchors the room in warmth and style. The chef-inspired kitchen is equipped with high-end finishes, premium cabinetry, and an elegant flow perfect for both entertaining and everyday living. Upstairs, retreat to your luxurious primary suite with a walk-through closet leading to a spa-inspired five-piece ensuite—complete with soaking tub, double vanities, and top-tier fixtures. A second spacious bedroom and full three-piece bathroom complete the upper level. The lower level continues to impress with two additional bedrooms, a modern three-piece bathroom, laundry area, and a large recreation room ideal for movie nights or a home gym. No detail was spared in this transformation. Extensive front landscaping, a new roof (2023), and prior renovations including newer windows, furnace, hot water tank, kitchen, bathrooms, flooring, and that incredible ensuite—this home truly has it all. If you’re looking for a move-in-ready home in one of Calgary’s most desirable, family-friendly neighborhoods, 9816 Austin Road SE delivers craftsmanship, comfort, and character in every square foot.
Features
Fire Pit, Garden, Private Yard
Listing Provided By
RE/MAX First
Copyright and Disclaimer
The data relating to real estate on this web site comes in part from the MLS® Reciprocity program of the Calgary Real Estate Board (CREB®). This information is deemed reliable but is not guaranteed accurate by the CREB®.
Send us your questions about this property and we'll get back to you right away.
Send this to a friend, or email this to yourself

- Kim Twohey
- 403-464-9300
- 403-464-9300
- 403-464-9300
- kimtwohey@gmail.com
- CIR Realty
- #168, 8060 Silver Springs Blvd NW
- Calgary, AB
- T1X 0L3

