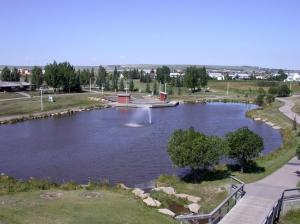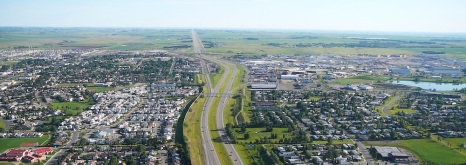Houses For Sale In Airdrie
The City of Airdrie is a vibrant, caring community rich in big city amenities and small town atmosphere, with opportunities for everyone. It is one of the fastest growing communities in Canada with 49,560 people located 10 minutes north of Calgary. With a wide range of housing options available in both new and established neighbourhoods, people are discovering that Airdrie offers a small town lifestyle with big city amenities.To discover more about The City of Airdrie read more below.
Airdrie
The City of Airdrie is part of the Calgary census metropolitan area and a member community of theCalgary Regional Partnership (CRP). The city is surrounded by Rocky View County.
Airdrie is a young and dynamic community. The youthfulness of the population is reflected in the community spirit and progressive approach to growing and developing the community. Friendlyneighbourhoods, safe environment and caring nature attract many families.
There are many schools to choose from:
Rocky View Schools provides public education in Airdrie, and operates three high schools in the city:
- Bert Church High School
- George McDougall High School
- Rocky View Learning Connections
Calgary Catholic School District operates three schools in Airdrie:
- St. Martin de Porres High School
- Good Shepherd School (K-8)
- Our Lady Queen of Peace (K-8)
Private schools in the city include Airdrie Koinonia Christian School.
There are lots of things to see and do, no matter the season! The Airdrie Community Events Calendar is your guide to what is happening now.
- Airdrie Regional Air Show
- Airdrie Farmer’s Market
- Airdrie Festival of Lights
- Airdrie Public Library
- Airdrie Pro Rodeo
- Arenas
- Ball diamonds
- Bert Church Live Theatre
- Genesis Place Recreation Centre
- Meeting spaces
- Nose Creek Valley Museum / Airdrie Tourist Information Centre
- Parks
- Woodside Golf Course
The 80 kilometres of paved pathways available within Airdrie offers residents the opportunity to enjoy living a healthy and active lifestyle. The City also offers many cultural, outdoor recreation and natural features within the parks spaces.

Whether you are already a resident or thinking about moving to Airdrie, The City of Airdriewebsite is a great source that offers information on healthcare, education, childcare, and much, much more. If you are looking for local news, classifieds or events Discover Airdrie is very resourceful.
Airdrie offers a full slate of resident services, with any services not available in the city easily obtainable in nearby Calgary.
The city is served by a number of strip-mall developments, including Tower Lane Mall and Yankee Valley Crossing. On the city’s south end, the Sierra Springs area is seeing the ongoing development of big-box retail, including a Walmart Supercentre. The city’s north end includes Real Canadian Superstore and Canadian Tire locations and other major grocery chains such as Sobeys, Canada Safeway and Calgary Co-op.
Airdrie is located immediately north of the hamlet of Balzac, which is the location of the major regional shopping mall CrossIron Mills, which opened in 2009, and its neighbouring retail/business park development. In addition, north Calgary’s numerous malls and retail areas are quickly accessible via Hwy. 2 and the extension of Calgary’s Métis Trail into the Balzac/CrossIron Mills area.
If you are looking for that small town feel with big city amenities – The City of Airdrie should be your next home.
Airdrie
| All Listings | $100,000 - $200,000 | $200,000 - $300,000 |
| $300,000 - $400,000 | $400,000 - $500,000 | $500,000 - $600,000 |
| $600,000 - $700,000 | $700,000 - $800,000 | $900,000 - $1,000,000 |
| Over $1,000,000 |
Listing Details
Return to Search Result1077 Sawgrass Link NW - MLS® # A2214891
Property Details
Description
Here’s your opportunity to own a brand-new, thoughtfully designed home in Sawgrass Park—Airdrie’s newest northwest community! Built by Hopewell Residential, a trusted builder with over 30 years of excellence, this stunning home offers a modern lifestyle with exceptional quality, energy efficiency, and family-friendly features throughout. Offering 5 bedrooms in total, including 4 upstairs and one in the fully developed basement, this home is designed with space and flexibility in mind. The main floor features 9’ ceilings, durable luxury vinyl plank flooring, stylish knockdown ceiling texture, and a bright lifestyle room ideal for casual gatherings. A flex room at the front of the home provides the perfect spot for a home office, playroom, or study space. The kitchen is a dream for everyday cooking and entertaining, complete with a large walk-in pantry, a spacious quartz island with undermount sink, and cabinetry that extends to the ceiling bulkhead for a sleek, polished look and maximum storage. Upstairs, you’ll love the convenience of four bedrooms, a family room, and a laundry room all on one level. The primary bedroom features a walk-in closet and a luxurious 5-piece ensuite. All bathrooms are finished with quartz countertops, LVP flooring, and undermount sinks, creating a clean and modern aesthetic. The double front-attached garage ensures year-round convenience, while the 9-foot foundation allows for a bright, functional basement. Bonus features include: Triple-pane glass windows for added energy efficiency, James Hardie Board siding—known for its outstanding durability, fire resistance, and low maintenance, Rough-in for an EV charger to meet your future needs. This home truly blends timeless style with smart, sustainable design. Living in Sawgrass Park means being part of a thoughtfully planned community filled with greenspaces, wetlands, and future plans for schools and recreational amenities—perfect for families and outdoor enthusiasts alike. Get in early and personalize your finishes—this is a fantastic opportunity to build your dream home in a growing, vibrant community. Move into quality, comfort, and a lifestyle you’ll love. Contact the showhome team today to learn more about customizing your new home in Sawgrass Park! This home is to be built, please visit the showhome at 195 Sawgrass Gate NW Airdrie for more details!
Features
Other
Listing Provided By
Yates Real Estate Ltd
Copyright and Disclaimer
The data relating to real estate on this web site comes in part from the MLS® Reciprocity program of the Calgary Real Estate Board (CREB®). This information is deemed reliable but is not guaranteed accurate by the CREB®.
Send us your questions about this property and we'll get back to you right away.
Send this to a friend, or email this to yourself

- Kim Twohey
- 403-464-9300
- 403-464-9300
- 403-464-9300
- kimtwohey@gmail.com
- CIR Realty
- #168, 8060 Silver Springs Blvd NW
- Calgary, AB
- T1X 0L3
