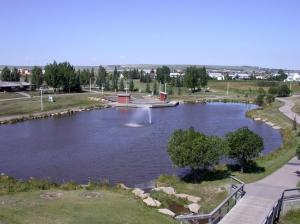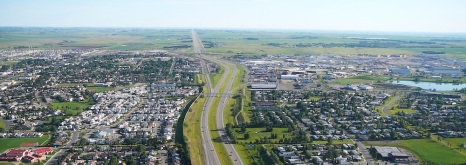Houses For Sale In Airdrie
The City of Airdrie is a vibrant, caring community rich in big city amenities and small town atmosphere, with opportunities for everyone. It is one of the fastest growing communities in Canada with 49,560 people located 10 minutes north of Calgary. With a wide range of housing options available in both new and established neighbourhoods, people are discovering that Airdrie offers a small town lifestyle with big city amenities.To discover more about The City of Airdrie read more below.
Airdrie
The City of Airdrie is part of the Calgary census metropolitan area and a member community of theCalgary Regional Partnership (CRP). The city is surrounded by Rocky View County.
Airdrie is a young and dynamic community. The youthfulness of the population is reflected in the community spirit and progressive approach to growing and developing the community. Friendlyneighbourhoods, safe environment and caring nature attract many families.
There are many schools to choose from:
Rocky View Schools provides public education in Airdrie, and operates three high schools in the city:
- Bert Church High School
- George McDougall High School
- Rocky View Learning Connections
Calgary Catholic School District operates three schools in Airdrie:
- St. Martin de Porres High School
- Good Shepherd School (K-8)
- Our Lady Queen of Peace (K-8)
Private schools in the city include Airdrie Koinonia Christian School.
There are lots of things to see and do, no matter the season! The Airdrie Community Events Calendar is your guide to what is happening now.
- Airdrie Regional Air Show
- Airdrie Farmer’s Market
- Airdrie Festival of Lights
- Airdrie Public Library
- Airdrie Pro Rodeo
- Arenas
- Ball diamonds
- Bert Church Live Theatre
- Genesis Place Recreation Centre
- Meeting spaces
- Nose Creek Valley Museum / Airdrie Tourist Information Centre
- Parks
- Woodside Golf Course
The 80 kilometres of paved pathways available within Airdrie offers residents the opportunity to enjoy living a healthy and active lifestyle. The City also offers many cultural, outdoor recreation and natural features within the parks spaces.

Whether you are already a resident or thinking about moving to Airdrie, The City of Airdriewebsite is a great source that offers information on healthcare, education, childcare, and much, much more. If you are looking for local news, classifieds or events Discover Airdrie is very resourceful.
Airdrie offers a full slate of resident services, with any services not available in the city easily obtainable in nearby Calgary.
The city is served by a number of strip-mall developments, including Tower Lane Mall and Yankee Valley Crossing. On the city’s south end, the Sierra Springs area is seeing the ongoing development of big-box retail, including a Walmart Supercentre. The city’s north end includes Real Canadian Superstore and Canadian Tire locations and other major grocery chains such as Sobeys, Canada Safeway and Calgary Co-op.
Airdrie is located immediately north of the hamlet of Balzac, which is the location of the major regional shopping mall CrossIron Mills, which opened in 2009, and its neighbouring retail/business park development. In addition, north Calgary’s numerous malls and retail areas are quickly accessible via Hwy. 2 and the extension of Calgary’s Métis Trail into the Balzac/CrossIron Mills area.
If you are looking for that small town feel with big city amenities – The City of Airdrie should be your next home.
Airdrie
| All Listings | $100,000 - $200,000 | $200,000 - $300,000 |
| $300,000 - $400,000 | $400,000 - $500,000 | $500,000 - $600,000 |
| $600,000 - $700,000 | $700,000 - $800,000 | $900,000 - $1,000,000 |
| Over $1,000,000 |
Listing Details
Return to Search Result913 Canoe Green SW - MLS® # A2203079
Property Details
Description
Discover the epitome of elegance in this stunning fully finished WALK-OUT backing onto the tranquil canals! Boasting nearly 4,100 sqft of total living space, this masterpiece features a triple car garage, exquisite curb appeal, and a charming covered porch that welcomes you inside. Step into the spacious foyer with ample coat storage, leading to an open-concept main level highlighted by 9’ knockdown ceilings and brand-new Engineered Hardwood flooring. The massive living room is an entertainer’s dream, complete with a gas fireplace, a striking custom feature wall with built-ins, and oversized bright windows including top down/bottom up shades. The chef’s kitchen is second to none, offering a huge centre island with flush eating bar, high-end stainless steel apliances, gas stove, double oven, chimney hood fan, and soft-close full-height cabinetry. Perfect for hosting with your very own main floor bar area with a bar sink, wine rack, built in glass cabinets and granite countertop. Enjoy the convenience of the massive boot room at the garage entry and a large walk-in pantry with a private tech space. The grand dining area overlooks the canals and provides access to a large Duradek balcony with a BBQ gas line—perfect for outdoor entertaining, star gazing or watching the wild life on the canal! A main floor office with a closet (meeting egress for an optional 7th bedroom!), a built-in speaker system, and a convenient half bath complete this level. Ascend to the upper floor, where you'll find a sunken bonus room with 7.1 built-in speakers, four spacious bedrooms including a primary retreat unlike any other. The lavish primary suite boasts a private living space, a 5-piece spa-inspired ensuite with his & hers sinks, a corner jetted soaker tub, a walk-in tiled shower, and a massive walk-in closet. Step out onto your private balcony and take in the serene canal views without even leaving your bedroom! Completing the upper level is an additional 4-piece bath and an oversized laundry room with built-in cabinetry and laundry sink. The fully finished walk-out basement is an entertainer’s paradise, featuring a stunning custom suspended wood ceiling, massive rec room, a spacious family room, room for a home gym area, two sizeable bedrooms, a full 4 pc bathroom, and plenty of storage. Step outside to a large covered patio, where walking paths and canals await! Additional features include central A/C, built-in speakers, gas rough-in for a garage heater, an oversized parking pad, and proximity to top-rated schools and all amenities. This is more than a home—it’s a lifestyle! Book your private showing today!
Features
Balcony, BBQ gas line, Other
Listing Provided By
Grassroots Realty Group
Copyright and Disclaimer
The data relating to real estate on this web site comes in part from the MLS® Reciprocity program of the Calgary Real Estate Board (CREB®). This information is deemed reliable but is not guaranteed accurate by the CREB®.
Send us your questions about this property and we'll get back to you right away.
Send this to a friend, or email this to yourself

- Kim Twohey
- 403-464-9300
- 403-464-9300
- 403-464-9300
- kimtwohey@gmail.com
- CIR Realty
- #168, 8060 Silver Springs Blvd NW
- Calgary, AB
- T1X 0L3
