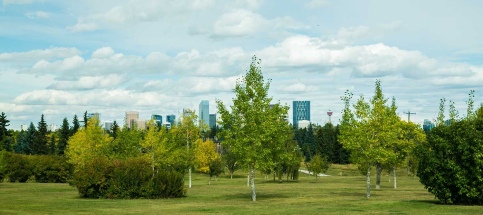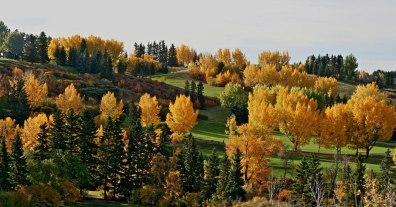Altadore/River Park
Real estate in Altadore/River Park is highly sought after, due to its prime location. Altadore was named one of Calgary’s best neighbourhoods in 2013 for its proximity to River Park, one of Calgary’s best parks on the Elbow River,
To discover more about Altadore/River Park, read more below.
Altadore/River Park has a population of 9,116 living in 4,486 dwellings. Residents in this community have a median household income of $53,786 there are 13.6% low income residents living in the neighbourhood.
Not too far from Downtown Calgary, Altadore is close to all amenities. There are several schools nearby including public, private, and French Immersion. The campuses of both Mount Royal University and Chinook College are also close by. Altadore is also in close proximity to Rockyview General Hospital and Alberta Children’s Hospital. Entertainment and recreation surround the area. There are several shopping centres, golf courses, fitness facilities, trails, restaurants, and theatres in this area of the Southwest.
Altadore borders River Park and Sandy Beach Park, providing:
- Picnic areas & shelters
- Firepits and BBQ stands
- Pathways
- Playground areas
- Washrooms (seasonal)
- Water fountains (seasonal)
- Canoe/raft access to the river
There are no shortage of recreational facilities including several playgrounds, sports fields, tennis courts, and the Glenmore Athletic Park. The Centennial Arenas are utilized by both hockey and curling lovers. The Museum of the Regiments is open for public tours and summer camps.
In River Park, recreation is a big part of the community. The neighbourhood is close to Downtown Calgary, but it feels much farther away.
There is plenty of shopping available in the Marda Loop shopping district:
- Safeway
- Shoppes Drug Mart
- Financial Institutions
- Gas Stations
- Retail Shopping
- Beauty Salons
There is plenty to do in this community with outdoor skating rinks in the winter which turn into a place to play beach volleyball in the summer. Residents also enjoy various sports teams, tennis and an outdoor pool.
There are plenty of schools in and around the area to choose from:
Public Elementary School:
- William Reid (French)
- Altadore
- Jennie Elliot
Catholic Elementary School:
- St. James
- Holy Name (French)
- St. Michael
Public Junior High School:
- Elboya (French)
- Mount Royal
Catholic Junior High School:
- St. James
- St. Michael
Public Senior High School:
- Western Canada (French)
- Central Memorial (French)
Catholic Senior High School:
Altadore/River Park is a safe, inner city Calgary neighbourhood with the reputation for being trendy, upscale, and vibrant. Just minutes from the downtown core, Altadore has older homes dating back to 1945, as well as a growing number of new infills.
Altadore/River Park
Listing Details
Return to Search Result208 Panton Road NW - MLS® # A2232667
Property Details
Description
Experience upscale living in this exceptional 2-storey walkout home in Panorama Hills, offering over 3,300 sq.ft. of developed living space with 5 bedrooms and 3.5 bathrooms, backing directly onto greenspace for year-round privacy and peaceful views. Situated on a west-facing lot with an east-facing backyard, the home enjoys sunny mornings on the deck and warm evening light in front. Inside, you'll find high-end upgrades throughout, including a chef’s kitchen with full-height cabinetry, premium KitchenAid appliances, a 6-burner gas cooktop with professional hood fan, built-in wall oven and microwave, granite countertops, and a large central island. A walk-through pantry connects seamlessly to the mudroom and garage, enhancing convenience. The main floor den features a built-in desk—perfect for a home office—while the spacious living room is centered around a full-height stone gas fireplace. Enjoy 180-degree views of the greenbelt from the dining area and adjacent breakfast nook, or step out onto the large deck for BBQs and outdoor entertaining. Upstairs, the vaulted bonus room adds a grand feel, and all three upper bedrooms include walk-in closets. The luxurious primary suite features a spa-inspired 5-piece ensuite with a soaker tub, standing shower, and dual vanities. The upper-level laundry adds everyday convenience. The fully finished walkout basement offers a large, open rec space with a wet bar, two additional bedrooms, and a full bathroom—ideal for extended family, entertaining, or multigenerational living. Other highlights include recent roof and siding replacements (2024) completed through insurance, and an extended paved driveway that accommodates 3 vehicles in addition to the double attached garage. Enjoy full access to the Panorama Hills Community Centre, which offers a splash park, basketball courts, skating rink, fitness classes, and year-round programming. Located close to schools, shopping, parks, and with easy access to Stoney Trail, this home blends luxury, functionality, and an unbeatable location.
Features
Other
Amenities
Snow Removal
Listing Provided By
2% Realty
Copyright and Disclaimer
The data relating to real estate on this web site comes in part from the MLS® Reciprocity program of the Calgary Real Estate Board (CREB®). This information is deemed reliable but is not guaranteed accurate by the CREB®.
Send us your questions about this property and we'll get back to you right away.
Send this to a friend, or email this to yourself

- Kim Twohey
- 403-464-9300
- 403-464-9300
- 403-464-9300
- kimtwohey@gmail.com
- CIR Realty
- #168, 8060 Silver Springs Blvd NW
- Calgary, AB
- T1X 0L3

