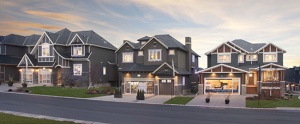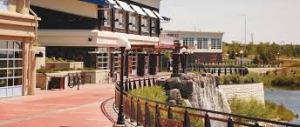Aspen Woods
According to the Calgary Real Estate Board, this southwest community has had the highest growth in resale house prices in the city over the last 10 years. In February 2013, a sale of a $10.35-million French Country-style home in Aspen Woods set a new record sale price for a single-family house in Calgary. The upscale area strikes that tricky balance of being relatively close to downtown (15 to 20 minutes away without traffic) and close to the mountains. Townhomes, bungalows and acreages coexist here, and some families are moving in to get closer to the private schools Webber Academy and Calgary Academy.
To discover more about Aspen Woods read more below.
Aspen Woods is a Calgary community composed of mostly single family homes and is conveniently located close to many amenities including the Westside Recreation Centre. The West leg of the LRT is also located close to the community which makes this desirable community even better. Located just on the North side of 17th Avenue Aspen Woods provides great access to those who work in Downtown Calgary via 17th Avenue as well as Bow Trail further to the North.
Luxury homes are regular here where acreages, executive estates and some of the most expensive real estate in Calgary are found! Beautiful architectural controls, elegant landscaping, backyard views of the Rocky Mountains, interconnected ravines and pathways and more are part of what makes real estate in Aspen Woods so popular!
Aspen Woods has a population of 5,271 living in 2,281 dwellings. Residents in this community had a median household income of $89,939 and there are no low income residents living in the neighbourhood.
Aspen Woods is a strong, safe family-oriented Calgary community great for raising the kids in and also has all the amenities and services nearby for a comfortable living experience.
Aspen Landing is located right within the community, has a plethora of amenities and can be found on Facebook. To give you an example of what you can find, here are a few of the stores located there:
If Aspen Landing does not have what you are looking for, down the road there is Signal Hill andWest Hills, both of which have a large variety of stores and activities, including a Cineplex Odeonmovie theatre.
If recreation is what you are looking for, one of Calgary’s best recreational centres is located across the adjacent SE corner intersection of 17th Ave SW and 69th St SW; Westside has all the newest equipment, an aquatic park, running track, gymnasiums, rock climbing wall, hockey rink and family orientated programs for everyone!
Maybe outdoor activities are preferred. Several recreational parks are close by Aspen Woods including Edworthy Park, Glendale Park and Weaselhead Natural Area, while golf courses such asPinebrook Golf & Country Club, Elbow Springs Golf Club and the Glencoe Golf & Country Club are nearby as well.
There are plenty of options when it comes to schools; everything from Public to Catholic to Private:.
- Public school designation for elementary students is to Olympic Heights or Wildwood.
- Junior high students are to attend Vincent Massey, while Ernest Manning is the designated high school.
- Many private schools are in the area including Rundle Academy, Webber Academy and Calgary Academy. Catholic schools such as St. Joan of Arc, St. Gregory and John Costello are also close!
Family orientated neighbourhood, plenty of amenities, recreational options and a variety of schools; what more could you ask for in your new community!
Aspen Woods
| All Listings | $300,000 - $400,000 | $400,000 - $500,000 |
| $500,000 - $600,000 | $600,000 - $700,000 | $700,000 - $800,000 |
| $800,000 - $900,000 | $900,000 - $1,000,000 | Over $1,000,000 |
Listing Details
Return to Search Result110 Rocky Ridge Green NW - MLS® # A2217819
Property Details
Description
Nestled on a peaceful, no-through street in Rocky Ridge, this inviting family home welcomes you with its sheltered front porch — the perfect spot to enjoy morning coffee while watching the neighbourhood come to life. Step inside and feel the warmth of rich hardwood floors that flow throughout the main level, gracefully ascend the staircase, and continue throughout the upper floor. At the front of the home, light streams through the window into versatile spaces currently arranged as a sitting room and office — though you might envision formal living and dining areas or perhaps a music room and library. As you move toward the heart of the home, the family room invites relaxation with its impressive floor-to-ceiling stone fireplace that will become the backdrop for countless family gatherings. Nearby, the dining area easily accommodates a harvest table for family meals and celebrations before leading into the freshly renovated kitchen. Here, white cabinetry harmonizes beautifully with quartz countertops, while subway tile backsplash and stainless steel appliances create a clean, contemporary space where you'll enjoy preparing everything from weeknight dinners to holiday feasts. Sliding doors open to a generous deck overlooking the backyard where children can play within sight while you entertain guests. A convenient gate leads directly to community walking paths, perfect for evening strolls, bike rides with the kids, or daily dog walks. The main floor is completed by a powder room and thoughtful mud/laundry room for managing busy family life with ease. Upstairs, three comfortable bedrooms await, including the primary retreat with its walk-in closet and ensuite bathroom featuring an oval soaker tub and separate shower — your daily sanctuary. The finished basement offers even more possibilities with its spacious rec room, additional bedroom, and two-piece bathroom, creating the ideal space for movie nights, teenage hangouts, or accommodating overnight guests. Life here balances privacy with community — reasonable bareland condo fees handle snow removal and lawn maintenance, freeing you to enjoy your personal outdoor space without the constant upkeep. Just a short walk to Rocky Ridge Ranch community centre and connected to an extensive pathway system, this thoughtfully designed home offers both everyday comfort and the canvas for your next chapter.
Features
Other
Amenities
Park
Listing Provided By
Real Broker
Copyright and Disclaimer
The data relating to real estate on this web site comes in part from the MLS® Reciprocity program of the Calgary Real Estate Board (CREB®). This information is deemed reliable but is not guaranteed accurate by the CREB®.
Send us your questions about this property and we'll get back to you right away.
Send this to a friend, or email this to yourself

- Kim Twohey
- 403-464-9300
- 403-464-9300
- 403-464-9300
- kimtwohey@gmail.com
- CIR Realty
- #168, 8060 Silver Springs Blvd NW
- Calgary, AB
- T1X 0L3

