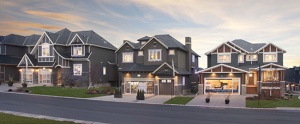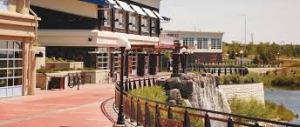Aspen Woods
According to the Calgary Real Estate Board, this southwest community has had the highest growth in resale house prices in the city over the last 10 years. In February 2013, a sale of a $10.35-million French Country-style home in Aspen Woods set a new record sale price for a single-family house in Calgary. The upscale area strikes that tricky balance of being relatively close to downtown (15 to 20 minutes away without traffic) and close to the mountains. Townhomes, bungalows and acreages coexist here, and some families are moving in to get closer to the private schools Webber Academy and Calgary Academy.
To discover more about Aspen Woods read more below.
Aspen Woods is a Calgary community composed of mostly single family homes and is conveniently located close to many amenities including the Westside Recreation Centre. The West leg of the LRT is also located close to the community which makes this desirable community even better. Located just on the North side of 17th Avenue Aspen Woods provides great access to those who work in Downtown Calgary via 17th Avenue as well as Bow Trail further to the North.
Luxury homes are regular here where acreages, executive estates and some of the most expensive real estate in Calgary are found! Beautiful architectural controls, elegant landscaping, backyard views of the Rocky Mountains, interconnected ravines and pathways and more are part of what makes real estate in Aspen Woods so popular!
Aspen Woods has a population of 5,271 living in 2,281 dwellings. Residents in this community had a median household income of $89,939 and there are no low income residents living in the neighbourhood.
Aspen Woods is a strong, safe family-oriented Calgary community great for raising the kids in and also has all the amenities and services nearby for a comfortable living experience.
Aspen Landing is located right within the community, has a plethora of amenities and can be found on Facebook. To give you an example of what you can find, here are a few of the stores located there:
If Aspen Landing does not have what you are looking for, down the road there is Signal Hill andWest Hills, both of which have a large variety of stores and activities, including a Cineplex Odeonmovie theatre.
If recreation is what you are looking for, one of Calgary’s best recreational centres is located across the adjacent SE corner intersection of 17th Ave SW and 69th St SW; Westside has all the newest equipment, an aquatic park, running track, gymnasiums, rock climbing wall, hockey rink and family orientated programs for everyone!
Maybe outdoor activities are preferred. Several recreational parks are close by Aspen Woods including Edworthy Park, Glendale Park and Weaselhead Natural Area, while golf courses such asPinebrook Golf & Country Club, Elbow Springs Golf Club and the Glencoe Golf & Country Club are nearby as well.
There are plenty of options when it comes to schools; everything from Public to Catholic to Private:.
- Public school designation for elementary students is to Olympic Heights or Wildwood.
- Junior high students are to attend Vincent Massey, while Ernest Manning is the designated high school.
- Many private schools are in the area including Rundle Academy, Webber Academy and Calgary Academy. Catholic schools such as St. Joan of Arc, St. Gregory and John Costello are also close!
Family orientated neighbourhood, plenty of amenities, recreational options and a variety of schools; what more could you ask for in your new community!
Aspen Woods
| All Listings | $300,000 - $400,000 | $400,000 - $500,000 |
| $500,000 - $600,000 | $600,000 - $700,000 | $700,000 - $800,000 |
| $800,000 - $900,000 | $900,000 - $1,000,000 | Over $1,000,000 |
Listing Details
Return to Search Result117 Rockcliff Bay NW - MLS® # A2222296
Property Details
Description
Picture yourself in this incredible showpiece of luxury living in Rock Lake Estates & you’ll know you’ve found the home of your dreams! Tucked away in this exclusive cul-de-sac backing West onto a sports field, this beautifully appointed two storey walkout enjoys a total of 5 bedrooms + den, handscraped hardwood floors & central air, fully-loaded maple kitchen with stainless steel appliances & breathtaking open views of the mountains & surrounding neighbourhood. Custom-built by Elegant Homes, this truly stunning one-owner home has everything you’ve ever wanted for your family, with a wonderful designer floorplan featuring dramatic great room with soaring 18ft ceilings & stone-facing gas fireplace complemented by built-in wall units, elegant formal dining room perfect for entertaining & West-facing dining nook with an expanse of windows & French door to the wraparound balcony. The amazing chef’s kitchen is a sight-to-behold, with its custom cabinetry & upgraded granite countertops, oversized centre island with bar fridge, travertine backsplash & the stainless steel appliances include an Asko dishwasher, Subzero fridge & Dacor gas cooktop & brand new GE Cafe wall oven. The main floor laundry/mudroom comes complete with Samsung washer & dryer, walk-in pantry & coat closet, built-in lockers & cabinets. A total of 4 bedrooms up highlighted by the private owners’ retreat with big walk-in closet & ensuite with heated tile floors, granite-topped double vanities, jetted tub & separate shower. Shared by the other 3 bedrooms is the family bathroom with heated tile floors & 2 sinks with granite counters. The walkout level – with multi-zoned electric infloor heating & cork floors, is finished with a 5th bedroom with walk-in closet & ensuite with separate shower & granite counters, loads of storage space & sensational games/rec room with thermostat-controlled gas fireplace & built-in cabinets, granite-topped wet bar & access onto the covered aggregate patio. Additional features of this amazing home include the main floor home office with built-in desk & cabinets, loft with built-in bookcases, closet organizers & underground sprinklers, awning & natural gas BBQ line on the balcony, 2 furnaces & 2 hot water tanks, Toto toilets, 2 air conditioning units & finished oversized garage with epoxy floors. The pie-shaped backyard is fully fenced & landscaped, with a storage shed for your gardening tools & gate to the sports field. Nestled in this highly coveted estate community just steps to picturesque Rock Lake & walking distance bus stops, just minutes to Shane Homes YMCA & area shopping, plus easy access to the LRT, Crowfoot Centre & downtown.
Features
Awning(s), Balcony, BBQ gas line, Garden, Private Yard, Storage
Listing Provided By
Royal LePage Benchmark
Copyright and Disclaimer
The data relating to real estate on this web site comes in part from the MLS® Reciprocity program of the Calgary Real Estate Board (CREB®). This information is deemed reliable but is not guaranteed accurate by the CREB®.
Send us your questions about this property and we'll get back to you right away.
Send this to a friend, or email this to yourself

- Kim Twohey
- 403-464-9300
- 403-464-9300
- 403-464-9300
- kimtwohey@gmail.com
- CIR Realty
- #168, 8060 Silver Springs Blvd NW
- Calgary, AB
- T1X 0L3

