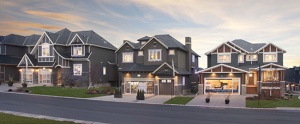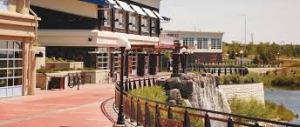Aspen Woods
According to the Calgary Real Estate Board, this southwest community has had the highest growth in resale house prices in the city over the last 10 years. In February 2013, a sale of a $10.35-million French Country-style home in Aspen Woods set a new record sale price for a single-family house in Calgary. The upscale area strikes that tricky balance of being relatively close to downtown (15 to 20 minutes away without traffic) and close to the mountains. Townhomes, bungalows and acreages coexist here, and some families are moving in to get closer to the private schools Webber Academy and Calgary Academy.
To discover more about Aspen Woods read more below.
Aspen Woods is a Calgary community composed of mostly single family homes and is conveniently located close to many amenities including the Westside Recreation Centre. The West leg of the LRT is also located close to the community which makes this desirable community even better. Located just on the North side of 17th Avenue Aspen Woods provides great access to those who work in Downtown Calgary via 17th Avenue as well as Bow Trail further to the North.
Luxury homes are regular here where acreages, executive estates and some of the most expensive real estate in Calgary are found! Beautiful architectural controls, elegant landscaping, backyard views of the Rocky Mountains, interconnected ravines and pathways and more are part of what makes real estate in Aspen Woods so popular!
Aspen Woods has a population of 5,271 living in 2,281 dwellings. Residents in this community had a median household income of $89,939 and there are no low income residents living in the neighbourhood.
Aspen Woods is a strong, safe family-oriented Calgary community great for raising the kids in and also has all the amenities and services nearby for a comfortable living experience.
Aspen Landing is located right within the community, has a plethora of amenities and can be found on Facebook. To give you an example of what you can find, here are a few of the stores located there:
If Aspen Landing does not have what you are looking for, down the road there is Signal Hill andWest Hills, both of which have a large variety of stores and activities, including a Cineplex Odeonmovie theatre.
If recreation is what you are looking for, one of Calgary’s best recreational centres is located across the adjacent SE corner intersection of 17th Ave SW and 69th St SW; Westside has all the newest equipment, an aquatic park, running track, gymnasiums, rock climbing wall, hockey rink and family orientated programs for everyone!
Maybe outdoor activities are preferred. Several recreational parks are close by Aspen Woods including Edworthy Park, Glendale Park and Weaselhead Natural Area, while golf courses such asPinebrook Golf & Country Club, Elbow Springs Golf Club and the Glencoe Golf & Country Club are nearby as well.
There are plenty of options when it comes to schools; everything from Public to Catholic to Private:.
- Public school designation for elementary students is to Olympic Heights or Wildwood.
- Junior high students are to attend Vincent Massey, while Ernest Manning is the designated high school.
- Many private schools are in the area including Rundle Academy, Webber Academy and Calgary Academy. Catholic schools such as St. Joan of Arc, St. Gregory and John Costello are also close!
Family orientated neighbourhood, plenty of amenities, recreational options and a variety of schools; what more could you ask for in your new community!
Aspen Woods
| All Listings | $300,000 - $400,000 | $400,000 - $500,000 |
| $500,000 - $600,000 | $600,000 - $700,000 | $700,000 - $800,000 |
| $800,000 - $900,000 | $900,000 - $1,000,000 | Over $1,000,000 |
Listing Details
Return to Search Result47 Rockywood Circle NW - MLS® # A2225195
Property Details
Description
Discover the rare combination of space, privacy, and functionality on this quiet Rocky Ridge street, where a custom-designed bilevel sits on one of the area's most substantial lots. This home delivers where it matters most — outdoor space, storage solutions, and thoughtful design elements that enhance daily living. The spacious entry welcomes you with soaring 17-foot ceilings before opening to the main level, where site-finished Brazilian mahogany hardwood floors flow throughout. The front family room centres around a custom Tindlestone fireplace featuring hand-carved details, while the adjoining formal dining area provides a natural transition to the heart of the home. The recently updated kitchen showcases classic white cabinetry, quartz countertops, and quality stainless steel appliances, including an induction stove with warming drawer. Thoughtful storage solutions extend throughout, including clever space beneath the peninsula. The adjoining dining nook leads seamlessly to the sunroom with a fireplace — a true highlight that extends your living space for much of the year while overlooking the expansive backyard. Spring and early summer transform this space into a front-row seat for the flowering trees beyond. Two main-floor bedrooms include one featuring a Murphy bed for flexible use, plus the generous primary suite with private covered deck access. The ensuite provides dual sinks, jetted tub, separate shower, and substantial walk-in closet storage. The walk-up basement takes advantage of the transitional lot design, offering easy backyard access via the lower covered deck. A large recreation room with second fireplace and wet bar equipped with dishwasher and microwave creates excellent entertaining space, complemented by two additional bedrooms (one with walk-in closet) and full bathroom. Outside, the property truly excels. The huge backyard includes a storage shed, greenhouse, and paverstone patio with propane fire pit, all surrounded by mature trees that ensure privacy. Underground irrigation maintains the expansive lawn areas effortlessly. The oversize heated triple garage stands apart from typical suburban offerings — workshop space could accommodate a fourth vehicle if desired, while the additional loft provides remarkable storage or hobby space rarely found in residential properties. Energy efficiency receives attention through double 2x4 wall construction with extra insulation, R60 attic insulation, and enhanced sunroom insulation, contributing to lower heating costs. Ten-foot ceilings throughout the main level add to the sense of space. Located on a peaceful street yet convenient to Rocky Ridge amenities, this property offers flexible living areas, expansive outdoor living and exceptional garage spaces that families rarely find - a distinctive offering that stands apart in one of Calgary's most sought-after communities.
Features
Other
Amenities
Park, Playground, Recreation Facilities
Listing Provided By
Real Broker
Copyright and Disclaimer
The data relating to real estate on this web site comes in part from the MLS® Reciprocity program of the Calgary Real Estate Board (CREB®). This information is deemed reliable but is not guaranteed accurate by the CREB®.
Send us your questions about this property and we'll get back to you right away.
Send this to a friend, or email this to yourself

- Kim Twohey
- 403-464-9300
- 403-464-9300
- 403-464-9300
- kimtwohey@gmail.com
- CIR Realty
- #168, 8060 Silver Springs Blvd NW
- Calgary, AB
- T1X 0L3

