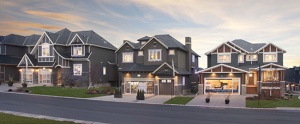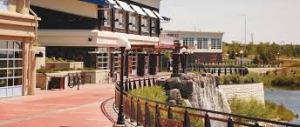Aspen Woods
According to the Calgary Real Estate Board, this southwest community has had the highest growth in resale house prices in the city over the last 10 years. In February 2013, a sale of a $10.35-million French Country-style home in Aspen Woods set a new record sale price for a single-family house in Calgary. The upscale area strikes that tricky balance of being relatively close to downtown (15 to 20 minutes away without traffic) and close to the mountains. Townhomes, bungalows and acreages coexist here, and some families are moving in to get closer to the private schools Webber Academy and Calgary Academy.
To discover more about Aspen Woods read more below.
Aspen Woods is a Calgary community composed of mostly single family homes and is conveniently located close to many amenities including the Westside Recreation Centre. The West leg of the LRT is also located close to the community which makes this desirable community even better. Located just on the North side of 17th Avenue Aspen Woods provides great access to those who work in Downtown Calgary via 17th Avenue as well as Bow Trail further to the North.
Luxury homes are regular here where acreages, executive estates and some of the most expensive real estate in Calgary are found! Beautiful architectural controls, elegant landscaping, backyard views of the Rocky Mountains, interconnected ravines and pathways and more are part of what makes real estate in Aspen Woods so popular!
Aspen Woods has a population of 5,271 living in 2,281 dwellings. Residents in this community had a median household income of $89,939 and there are no low income residents living in the neighbourhood.
Aspen Woods is a strong, safe family-oriented Calgary community great for raising the kids in and also has all the amenities and services nearby for a comfortable living experience.
Aspen Landing is located right within the community, has a plethora of amenities and can be found on Facebook. To give you an example of what you can find, here are a few of the stores located there:
If Aspen Landing does not have what you are looking for, down the road there is Signal Hill andWest Hills, both of which have a large variety of stores and activities, including a Cineplex Odeonmovie theatre.
If recreation is what you are looking for, one of Calgary’s best recreational centres is located across the adjacent SE corner intersection of 17th Ave SW and 69th St SW; Westside has all the newest equipment, an aquatic park, running track, gymnasiums, rock climbing wall, hockey rink and family orientated programs for everyone!
Maybe outdoor activities are preferred. Several recreational parks are close by Aspen Woods including Edworthy Park, Glendale Park and Weaselhead Natural Area, while golf courses such asPinebrook Golf & Country Club, Elbow Springs Golf Club and the Glencoe Golf & Country Club are nearby as well.
There are plenty of options when it comes to schools; everything from Public to Catholic to Private:.
- Public school designation for elementary students is to Olympic Heights or Wildwood.
- Junior high students are to attend Vincent Massey, while Ernest Manning is the designated high school.
- Many private schools are in the area including Rundle Academy, Webber Academy and Calgary Academy. Catholic schools such as St. Joan of Arc, St. Gregory and John Costello are also close!
Family orientated neighbourhood, plenty of amenities, recreational options and a variety of schools; what more could you ask for in your new community!
Aspen Woods
| All Listings | $300,000 - $400,000 | $400,000 - $500,000 |
| $500,000 - $600,000 | $600,000 - $700,000 | $700,000 - $800,000 |
| $800,000 - $900,000 | $900,000 - $1,000,000 | Over $1,000,000 |
Listing Details
Return to Search Result630 Rocky Ridge View NW - MLS® # A2126862
Property Details
Description
Immaculate and exquisitely remodeled, this 5-bedroom, 3.5-bathroom detached home offers a total of 4200 square feet of developed living space in the fantastic community of Rocky Ridge. A standout feature of this exceptional property is its rare inclusion of a secondary suite (in the process of legalization) so beautiful that it rivals the main living space found in high-end homes! Upon entering, guests are welcomed by custom paneling, luxury vinyl plank floors and a fireplace framed by luxurious Italian marble. The kitchen, a haven for culinary enthusiasts, boasts brand new cabinets, granite countertops, high-end lighting, and a custom hood fan. A spacious walk-through pantry leads to a large mudroom, adding practicality to elegance. Additionally, the oversized heated garage accommodates three vehicles, a notable convenience. Entertaining is effortless in the dining area, complemented by accents of 24-carat gold leaf paint in the entryway. The main floor is finished with a private office space, perfect for working at home. Natural light floods the upper level, enhanced by a beautiful skylight. The primary and secondary bedrooms feature handcrafted luxury head boards, with the primary suite offering a fully updated ensuite and a walk-in closet for storing treasures. Smart toilet seats and high-end LED mirrors add a touch of modern sophistication to the bathrooms. The bonus room has vaulted ceilings and mountain views, the perfect place to unwind after a long day! The lower level illegal suite is stunning with gorgeous kitchen, renovated bathroom, a spacious primary bedroom with sprawling walk in closet and a dream kids bedrooms with custom built bunk beds! The home has undergone extensive upgrades, a few of which are new plumbing, electrical work, custom glass railings, new doors with matching hardware and gemstone lighting! The home’s infrastructure has not been overlooked with two new high-efficiency furnaces, a new water tank, AC, new in-floor heating system for the basement, and a state-of-the-art water filtration and softening system. Cutting-edge features such as remote-controlled smart blinds with solar charging and stair sensor lights further enhance the living experience. Situated on a tranquil street and occupying an oversized pie lot, this yard will shine once it receives new sod in the upcoming spring season! With attention to detail and custom finishes throughout, this home stands as a masterpiece awaiting its new owner.
Features
Private Yard
Listing Provided By
Greater Property Group
Copyright and Disclaimer
The data relating to real estate on this web site comes in part from the MLS® Reciprocity program of the Calgary Real Estate Board (CREB®). This information is deemed reliable but is not guaranteed accurate by the CREB®.
Send us your questions about this property and we'll get back to you right away.
Send this to a friend, or email this to yourself

- Kim Twohey
- 403-464-9300
- 403-464-9300
- 403-464-9300
- kimtwohey@gmail.com
- CIR Realty
- #168, 8060 Silver Springs Blvd NW
- Calgary, AB
- T1X 0L3

