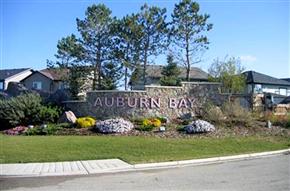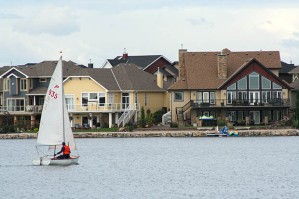Auburn Bay
Auburn Bay offers the inspiration, relaxation, and sense of belonging that you find in a cottage lifestyle with all the conveniences of city living. Cottage country details are the hallmark of Auburn Bay’s architecture.
To discover more about Auburn Bay, read more below.
In the City of Calgary’s 2012 municipal census, Auburn Bay had a population of 7,193 residents living in 2,808 dwellings, a 24.7% increase from its 2011 population of 5,769.
With an abundance of green spaces, ponds, parks and tot lots, Auburn Bay is exceptionally livable. 13 acres have been devoted to a private park, whose centerpiece is Auburn House – a 16,000 square foot contemporary lodge housing everything a community needs to enjoy being a community. This 900-acre master-planned community will eventually be comprised of more than 6,000 homes encircling the private lake. It also features a 43-acre freshwater lake with a private beach and park.
Auburn Bay is just minutes from South Trail Crossing and the shops, services and restaurants found here:
- Safeway
- Coop
- Walmart
- Canadian Tire
- Chili’s
- Montana’s
- Financial Institutions
- Gas stations
- Fast Food restaurants; to name a few
McKenzie Towne is also nearby and features High Street: Reminiscent of a small town main street it is the centre of activity in McKenzie Towne.
- Sobey’s
- Banking institutions.
- Brewster’s Brewing Company & Restaurant,
- Kilt & Caber Ale House
- Oolong Tea House.
There are five future school sites designated in the community. Both school boards, the separate and public boards will decide when those schools get built. For now these schools have been designated for Auburn Bay:
Public:
Catholic:
Auburn Bay is the perfect safe community to bring friends and families together to create lasting memories.
Auburn Bay
| All Listings | $200,000 - $300,000 | $300,000 - $400,000 |
| $400,000 - $500,000 | $500,000 - $600,000 | $600,000 - $700,000 |
| $700,000 - $800,000 | $800,000 - $900,000 | $900,000 - $1,000,000 |
| Over $1,000,000 |
Listing Details
Return to Search Result106 Autumn Crescent SE - MLS® # A2215732
Property Details
Description
Welcome to this immaculate and well kept family home! Boasting lake access, schools, shopping and the Alberta Health Campus close by, this home is a great choice for you and your family! You will appreciate the open floor plan, the spacious bright living room with the beautiful fireplace and the gorgeous kitchen with large island, granite counters, corner pantry and upgraded appliance. The dining room is just as bright and is complimented with a stylish white cabinet for all your unique dishes and provides extra storage. The mudroom takes you out to the private south facing backyard featuring a tiered deck, gazebo, lots of lounging space and is surrounded by trees for privacy. The upper level of the home is complete with 2 primary bedrooms, each featuring their own 4 pc ensuite and walk in closet and don't forget the convenience of an upper floor laundry area. For those of you who work from home, you will enjoy the office area when you come down the stairs into the basement, the large family room, large bedroom and the 3 pc bathroom that was just completed. This home has absolutely everything you need including the 20'x20' detached garage in the back and best of all-you have no neighbors directly behind you-only greenspace.
Features
Private Yard
Amenities
None
Listing Provided By
RE/MAX Complete Realty
Copyright and Disclaimer
The data relating to real estate on this web site comes in part from the MLS® Reciprocity program of the Calgary Real Estate Board (CREB®). This information is deemed reliable but is not guaranteed accurate by the CREB®.
Send us your questions about this property and we'll get back to you right away.
Send this to a friend, or email this to yourself

- Kim Twohey
- 403-464-9300
- 403-464-9300
- 403-464-9300
- kimtwohey@gmail.com
- CIR Realty
- #168, 8060 Silver Springs Blvd NW
- Calgary, AB
- T1X 0L3

