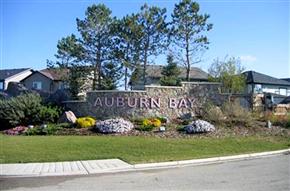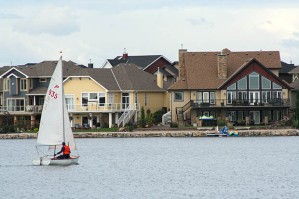Auburn Bay
Auburn Bay offers the inspiration, relaxation, and sense of belonging that you find in a cottage lifestyle with all the conveniences of city living. Cottage country details are the hallmark of Auburn Bay’s architecture.
To discover more about Auburn Bay, read more below.
In the City of Calgary’s 2012 municipal census, Auburn Bay had a population of 7,193 residents living in 2,808 dwellings, a 24.7% increase from its 2011 population of 5,769.
With an abundance of green spaces, ponds, parks and tot lots, Auburn Bay is exceptionally livable. 13 acres have been devoted to a private park, whose centerpiece is Auburn House – a 16,000 square foot contemporary lodge housing everything a community needs to enjoy being a community. This 900-acre master-planned community will eventually be comprised of more than 6,000 homes encircling the private lake. It also features a 43-acre freshwater lake with a private beach and park.
Auburn Bay is just minutes from South Trail Crossing and the shops, services and restaurants found here:
- Safeway
- Coop
- Walmart
- Canadian Tire
- Chili’s
- Montana’s
- Financial Institutions
- Gas stations
- Fast Food restaurants; to name a few
McKenzie Towne is also nearby and features High Street: Reminiscent of a small town main street it is the centre of activity in McKenzie Towne.
- Sobey’s
- Banking institutions.
- Brewster’s Brewing Company & Restaurant,
- Kilt & Caber Ale House
- Oolong Tea House.
There are five future school sites designated in the community. Both school boards, the separate and public boards will decide when those schools get built. For now these schools have been designated for Auburn Bay:
Public:
Catholic:
Auburn Bay is the perfect safe community to bring friends and families together to create lasting memories.
Auburn Bay
| All Listings | $200,000 - $300,000 | $300,000 - $400,000 |
| $400,000 - $500,000 | $500,000 - $600,000 | $600,000 - $700,000 |
| $700,000 - $800,000 | $800,000 - $900,000 | $900,000 - $1,000,000 |
| Over $1,000,000 |
Listing Details
Return to Search Result138 Auburn Sound View SE - MLS® # A2122321
Property Details
Description
OPEN HOUSE SUNDAY APRIL 28TH FROM 1-3PM! LOCATION ALERT! This STUNNING custom built Morrison home in the desirable LAKE community of Auburn Bay is just 3 homes away from a PRIVATE DOCK! Featuring 4 bedrooms, 4 bathrooms and 3500 sq/ft of total developed living space, this tastefully designed home experienced a full remodel from 2020-2023! Upon entering you'll be welcomed with a vaulted foyer, a main floor office and a walkway through to the formal dining room that's equipped for 10-12 people. The office and dining space feature hardwood floors (2020) while the rest of the main floor has well kept Travertine tile. Entering the back of the home you'll appreciate an open concept kitchen/dining/living room floor plan with large east facing windows allowing for maximum sunlight while the AC keeps you cool in the summer. The living room design allows for easy furniture placement while centering your gas fireplace. The kitchen has been elegantly revamped with new cabinets, leathered granite countertops, a 6 burner gas stove, loads of storage and a pantry/coffee bar. The main floor is complete with a half bath, mudroom and access to your attached two car garage. Upstairs has hardwood floors, a large, west facing bonus room, wrought-iron rails, 3 total bedrooms, a laundry room, a 4 piece bathroom and a primary retreat that you see in magazines! The primary bedroom can easily fit a king bed and comes with a spa-like 5 piece ensuite with heated floors, his and her sinks, a free standing tub, a tiled shower and a water closet. The primary retreat has views of the lake and is complete with a walk-in closet. The finished basement has LVP flooring, a large open rec/gym space and a 4th bedroom, a second laundry location and storage. Stepping outside you'll be wow'd by the professionally landscaped backyard that features a two tier deck, stamped concrete sitting area, gas line and direct access to a walking path that leads down to your shared dock that all your amazing neighbors gather at! Upgrades: Newer soft water system 2020, extra large hot water tank 2014, all new lighting 2020, wall slats in garage for storage, room darkening blinds in all bedrooms, New ecobee smart thermostat 2024, new smart garage door opener 2023, smart ring doorbell 2024, smart home porch lights 2024, vacuflo system with 3 sets of attachments and hoses, smoke detectors, garburator, wine/bar fridge combo in the pantry, new doors and barn doors, newer casings and baseboards, zone controlled furnaces and air conditioners, all eavestroughs and downspouts replaced in the spring.
Features
BBQ gas line, Garden
Amenities
Beach Access, Clubhouse, Park, Racquet Courts
Listing Provided By
CIR Realty
Copyright and Disclaimer
The data relating to real estate on this web site comes in part from the MLS® Reciprocity program of the Calgary Real Estate Board (CREB®). This information is deemed reliable but is not guaranteed accurate by the CREB®.
Send us your questions about this property and we'll get back to you right away.
Send this to a friend, or email this to yourself

- Kim Twohey
- 403-464-9300
- 403-464-9300
- 403-464-9300
- kimtwohey@gmail.com
- CIR Realty
- #168, 8060 Silver Springs Blvd NW
- Calgary, AB
- T1X 0L3

