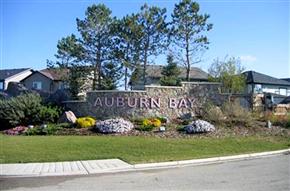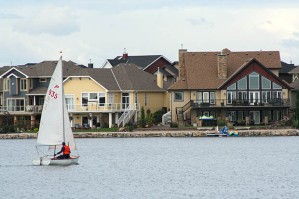Auburn Bay
Auburn Bay offers the inspiration, relaxation, and sense of belonging that you find in a cottage lifestyle with all the conveniences of city living. Cottage country details are the hallmark of Auburn Bay’s architecture.
To discover more about Auburn Bay, read more below.
In the City of Calgary’s 2012 municipal census, Auburn Bay had a population of 7,193 residents living in 2,808 dwellings, a 24.7% increase from its 2011 population of 5,769.
With an abundance of green spaces, ponds, parks and tot lots, Auburn Bay is exceptionally livable. 13 acres have been devoted to a private park, whose centerpiece is Auburn House – a 16,000 square foot contemporary lodge housing everything a community needs to enjoy being a community. This 900-acre master-planned community will eventually be comprised of more than 6,000 homes encircling the private lake. It also features a 43-acre freshwater lake with a private beach and park.
Auburn Bay is just minutes from South Trail Crossing and the shops, services and restaurants found here:
- Safeway
- Coop
- Walmart
- Canadian Tire
- Chili’s
- Montana’s
- Financial Institutions
- Gas stations
- Fast Food restaurants; to name a few
McKenzie Towne is also nearby and features High Street: Reminiscent of a small town main street it is the centre of activity in McKenzie Towne.
- Sobey’s
- Banking institutions.
- Brewster’s Brewing Company & Restaurant,
- Kilt & Caber Ale House
- Oolong Tea House.
There are five future school sites designated in the community. Both school boards, the separate and public boards will decide when those schools get built. For now these schools have been designated for Auburn Bay:
Public:
Catholic:
Auburn Bay is the perfect safe community to bring friends and families together to create lasting memories.
Auburn Bay
| All Listings | $200,000 - $300,000 | $300,000 - $400,000 |
| $400,000 - $500,000 | $500,000 - $600,000 | $600,000 - $700,000 |
| $700,000 - $800,000 | $800,000 - $900,000 | $900,000 - $1,000,000 |
| Over $1,000,000 |
Listing Details
Return to Search Result159 Auburn Sound Circle SE - MLS® # A2265252
Property Details
Description
This one-of-a-kind turnkey walkout presents incredible value in Auburn Bay. Located on a quiet circle and backing directly onto green space with public & catholic schools just steps outside your back gate, this 4-bedroom, 3.5-bath estate home combines luxury craftsmanship with thoughtful design. Offering nearly 4,000 sq. ft. of finished living space, it features a chef-inspired kitchen, spacious upper level with 3 bedrooms and vaulted bonus room, and a show-stopping lower level perfect for family movie nights or entertaining. Every inch of this home shows in pristine, like-new condition. Enjoy lake privileges, nearby parks and amenities, and a family-friendly location that perfectly balances elegance, comfort, and lifestyle. Main Level: Open-concept design with 7.5” engineered hardwood and 4.5” shutters throughout. Highlights include a grand entry with bench seating, custom boot room with lockers, walk-thru pantry, and a chef’s kitchen with Viking Professional gas range, granite island, and full-height cabinetry. The dining nook (seating for 8+) opens onto an oversized upper deck through 8-ft patio doors. A large living room with coffered ceiling and custom feature wall, dedicated office with built-ins, and a stylish half bath complete the level. Upper Level: features a large vaulted bonus room, 3 spacious bedrooms, and a 5-pc bath with dual vanity separated from shower/water closet. The Primary Retreat features a vaulted ceiling, spa-inspired ensuite with heated floors, soaker tub, oversized glass shower, dual sinks, and private water closet. A custom walk-thru closet connects directly to the laundry room with upgraded cabinetry and a new washer/dryer (2025). Walkout Basement: A true entertainer’s dream — with a hidden 3-pc bath behind a maple-paneled wall (heated floors & oversized steam shower), versatile 4th bedroom/home gym with Murphy bed, custom wet bar with ice machine & dishwasher, booth seating, games area, 115” 4K projector with Paradigm Elite in ceiling sound and furnace room with tons of thoughtfully incorporated storage. Outdoor Living: Professionally landscaped with low-maintenance design, aluminum edging, underground sprinklers, mature trees/shrubs, and a large shed finished to match the home’s Hardy Board exterior. Entertain on the oversized upper deck or unwind below on the covered limestone patio. Additional Upgrades: Oversized insulated garage (31’ max length) with storage loft, 2025 preventative maintenance on dual furnaces/humidifiers, central A/C, water softener and new hot water tank (2024). This move-in ready estate home blends luxury, function, and location — a rare opportunity in one of Calgary’s most desirable lake communities. Book your private tour today!
Features
Balcony
Amenities
None
Listing Provided By
RE/MAX First
Copyright and Disclaimer
The data relating to real estate on this web site comes in part from the MLS® Reciprocity program of the Calgary Real Estate Board (CREB®). This information is deemed reliable but is not guaranteed accurate by the CREB®.
Send us your questions about this property and we'll get back to you right away.
Send this to a friend, or email this to yourself

- Kim Twohey
- 403-464-9300
- 403-464-9300
- 403-464-9300
- kimtwohey@gmail.com
- CIR Realty
- #168, 8060 Silver Springs Blvd NW
- Calgary, AB
- T1X 0L3

