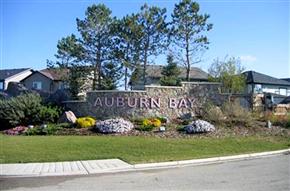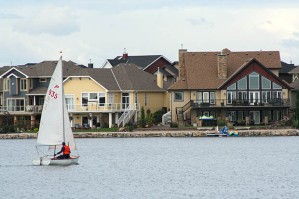Auburn Bay
Auburn Bay offers the inspiration, relaxation, and sense of belonging that you find in a cottage lifestyle with all the conveniences of city living. Cottage country details are the hallmark of Auburn Bay’s architecture.
To discover more about Auburn Bay, read more below.
In the City of Calgary’s 2012 municipal census, Auburn Bay had a population of 7,193 residents living in 2,808 dwellings, a 24.7% increase from its 2011 population of 5,769.
With an abundance of green spaces, ponds, parks and tot lots, Auburn Bay is exceptionally livable. 13 acres have been devoted to a private park, whose centerpiece is Auburn House – a 16,000 square foot contemporary lodge housing everything a community needs to enjoy being a community. This 900-acre master-planned community will eventually be comprised of more than 6,000 homes encircling the private lake. It also features a 43-acre freshwater lake with a private beach and park.
Auburn Bay is just minutes from South Trail Crossing and the shops, services and restaurants found here:
- Safeway
- Coop
- Walmart
- Canadian Tire
- Chili’s
- Montana’s
- Financial Institutions
- Gas stations
- Fast Food restaurants; to name a few
McKenzie Towne is also nearby and features High Street: Reminiscent of a small town main street it is the centre of activity in McKenzie Towne.
- Sobey’s
- Banking institutions.
- Brewster’s Brewing Company & Restaurant,
- Kilt & Caber Ale House
- Oolong Tea House.
There are five future school sites designated in the community. Both school boards, the separate and public boards will decide when those schools get built. For now these schools have been designated for Auburn Bay:
Public:
Catholic:
Auburn Bay is the perfect safe community to bring friends and families together to create lasting memories.
Auburn Bay
| All Listings | $200,000 - $300,000 | $300,000 - $400,000 |
| $400,000 - $500,000 | $500,000 - $600,000 | $600,000 - $700,000 |
| $700,000 - $800,000 | $800,000 - $900,000 | $900,000 - $1,000,000 |
| Over $1,000,000 |
Listing Details
Return to Search Result222 Auburn Meadows Manor SE - MLS® # A2205403
Property Details
Description
IMMACULATE END-UNIT TOWNHOME IN AUBURN BAY! Welcome to this stunning end-unit townhome in the sought-after, four-season lake community of Auburn Bay! Built by the highly regarded Brookfield Residential, this home features the award-winning ‘Carmine’ floor plan, offering thoughtful design, premium finishes, and a spacious patio—perfect for enjoying warm summer days. Step inside and be impressed by the meticulous attention to detail. Luxury vinyl plank flooring, custom drapes, and additional end-unit windows fill the space with natural light. The beautifully designed kitchen boasts extended soft-close cabinetry, stainless steel appliances, quartz countertops, and an oversized island with seating for four. The open-concept dining and living area provides the perfect space for entertaining. Upstairs, you’ll find three bedrooms, including a spacious master suite that easily fits a king-size bed. The master also features a walk-in closet and a beautifully appointed ensuite with a walk-in shower and quartz countertops. The additional two bedrooms are generously sized and share a stylish main bathroom. The lower level offers flexibility for a home gym, media room, or extra storage and leads to the double-attached garage, keeping your vehicles warm in the winter. Outside, enjoy a south-facing, fenced front yard that opens onto a community green space. Living in Auburn Bay means access to the lake, beaches, playgrounds, sports courts, skating rinks, and year-round activities. With schools, shopping on 130th, South Health Campus, and easy access to Stoney and Deerfoot Trail—plus the future Green Line—this home is in a prime location. Move-in ready and full of exceptional value—book your showing today!
Features
Courtyard, Private Entrance, Private Yard
Amenities
Beach Access, Game Court Interior, Visitor Parking
Listing Provided By
Greater Property Group
Copyright and Disclaimer
The data relating to real estate on this web site comes in part from the MLS® Reciprocity program of the Calgary Real Estate Board (CREB®). This information is deemed reliable but is not guaranteed accurate by the CREB®.
Send us your questions about this property and we'll get back to you right away.
Send this to a friend, or email this to yourself

- Kim Twohey
- 403-464-9300
- 403-464-9300
- 403-464-9300
- kimtwohey@gmail.com
- CIR Realty
- #168, 8060 Silver Springs Blvd NW
- Calgary, AB
- T1X 0L3

