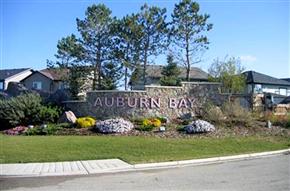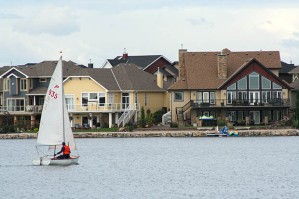Auburn Bay
Auburn Bay offers the inspiration, relaxation, and sense of belonging that you find in a cottage lifestyle with all the conveniences of city living. Cottage country details are the hallmark of Auburn Bay’s architecture.
To discover more about Auburn Bay, read more below.
In the City of Calgary’s 2012 municipal census, Auburn Bay had a population of 7,193 residents living in 2,808 dwellings, a 24.7% increase from its 2011 population of 5,769.
With an abundance of green spaces, ponds, parks and tot lots, Auburn Bay is exceptionally livable. 13 acres have been devoted to a private park, whose centerpiece is Auburn House – a 16,000 square foot contemporary lodge housing everything a community needs to enjoy being a community. This 900-acre master-planned community will eventually be comprised of more than 6,000 homes encircling the private lake. It also features a 43-acre freshwater lake with a private beach and park.
Auburn Bay is just minutes from South Trail Crossing and the shops, services and restaurants found here:
- Safeway
- Coop
- Walmart
- Canadian Tire
- Chili’s
- Montana’s
- Financial Institutions
- Gas stations
- Fast Food restaurants; to name a few
McKenzie Towne is also nearby and features High Street: Reminiscent of a small town main street it is the centre of activity in McKenzie Towne.
- Sobey’s
- Banking institutions.
- Brewster’s Brewing Company & Restaurant,
- Kilt & Caber Ale House
- Oolong Tea House.
There are five future school sites designated in the community. Both school boards, the separate and public boards will decide when those schools get built. For now these schools have been designated for Auburn Bay:
Public:
Catholic:
Auburn Bay is the perfect safe community to bring friends and families together to create lasting memories.
Auburn Bay
| All Listings | $200,000 - $300,000 | $300,000 - $400,000 |
| $400,000 - $500,000 | $500,000 - $600,000 | $600,000 - $700,000 |
| $700,000 - $800,000 | $800,000 - $900,000 | $900,000 - $1,000,000 |
| Over $1,000,000 |
Listing Details
Return to Search Result60 Auburn Glen Gardens SE - MLS® # A2190385
Property Details
Description
This exquisite Baywest custom-built residence offers a perfect fusion of modern elegance, functional design, and family-friendly features. Nestled in the highly sought-after Auburn Bay community, this property is situated on a low-traffic street, providing the serenity you desire while ensuring quick access to major routes. Residents of Auburn Bay enjoy access to a wealth of amenities, including a pristine lake/beach, courts and indoor facilities, shopping and nearby schools. As you step into this meticulously maintained home, you are greeted by a spacious and inviting atmosphere. The main level features a generously sized office with elegant French doors, perfect for work or study. Centered in the home is the bright kitchen complete with ceiling-height cabinets, a large island, upgraded appliances including double oven and central vac toe-kick. A corner pantry provides ample storage and the TV/Media screen built within the cabinets can serve any media needs. Connected to the kitchen are the dining area and open-concept living room with custom gas fireplace/mantel. Oversized windows line the entire back wall providing an unobstructed view of the backyard while adding natural light to the amazing lighting provided by numerous pot lights and chandeliers. Ascending to the upper level, you’ll find the enormous master suite. This spacious retreat is enhanced by large windows and a sliding patio door that opens to a balcony. The ensuite features a large tub, walk-in shower, dual vanities, and a generous walk-in closet. The upper level also includes 3 additional bedrooms (4 total), full bathroom and the central bonus room, complete with surround sound and media cabinet. An oversized laundry room upstairs adds great convenience. The basement offers endless possibilities for family enjoyment, activities or future development. Lined with nearly indestructible plywood walls, this space is designed to handle any activity a family wants to throw at it, from floor hockey to skateboarding, ride-on toys to gymnastics it can handle it all. Plenty of space for another media room/gaming headquarters and/or more bedrooms. The enclosed utility room provides storage space separate from activities. The massive heated double garage boasts an impressive 32’ depth x 22’ width, totaling a remarkable 642 sqft, unmatched for this area, and can easily house 2 large vehicles, with additional room for storage, workshop, or rec. equipment. The 12’ ceiling provides numerous storage possibilities while the expanded driveway allows space for up to 3 parallel vehicles. At the heart of the backyard is family, kids and entertainment. The 11’x17’ covered deck provides ample space for BBQs, parties, and year-round enjoyment. The yard has underground sprinklers/garden watering that ensures a lush lawn and plants. The crown jewel of the yard is the hot tub and ground-level trampoline creating a safe and irresistible feature for children and active adults alike.
Features
Balcony
Amenities
Beach Access, Park, Playground
Listing Provided By
ROYAL LEPAGE COMMUNITY REALTY
Copyright and Disclaimer
The data relating to real estate on this web site comes in part from the MLS® Reciprocity program of the Calgary Real Estate Board (CREB®). This information is deemed reliable but is not guaranteed accurate by the CREB®.
Send us your questions about this property and we'll get back to you right away.
Send this to a friend, or email this to yourself

- Kim Twohey
- 403-464-9300
- 403-464-9300
- 403-464-9300
- kimtwohey@gmail.com
- CIR Realty
- #168, 8060 Silver Springs Blvd NW
- Calgary, AB
- T1X 0L3

