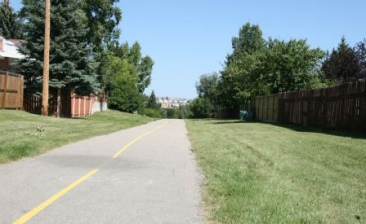Beddington
Beddington is one of a handful of communities that actually is in the North West quadrant as well as the North East quadrant of the city. The bulk of the community is in the North West with a smaller portion being on the east side of Centre Street North.
To the North Beddington community borders the edge of West Nose Creek. To the South Beddington borders Nose Hill Park. Nose Hill Park is a massive expanse of real estate featuring rolling plains, hiking and bike trails. Beddington’s population is the largest of all the Calgary real estate districts.
To discover more about Beddington, read more below.
Beddington has a population of 11,585 living in 4,348 dwellings. Residents in this community have a median household income of $56,881 and there are 14.4% low income residents living in the neighbourhood.
The community of Beddington boasts a prime location in Northwest Calgary with easy access to all shopping in the region. In the heart of the neighbourhood is Beddington Town Centre, anchored by:
- Safeway
- London Drugs
- Financial Institutions
- Boston Pizza and;
- Pig and Whistle Pub to name a few
Right across the street is the Beddington Co-op Centre and the smaller Beddington Village Shopping Centre. Located to the North is Harvest Hills Crossing, with its retail shops and restaurants, with the Asian food market, T&T as the major tenant. Other shopping destinations such as Market Mall,Creekside Shopping Centre and Country Hills Towne Centre are also readily accessible via major traffic corridors as well.
The Beddington Community Association is based out of their community hall at 375 Bermuda Drive NW, where residents enjoy such amenities:
- preschool
- banquet halls
- gymnasium
- after-school centre
- large playing fields
- ice rink/skateboarding park.
- A variety of sports and arts programs are offered, and bingo is a highly popular event.
There are a number of sports fields and playgrounds, and Nose Hill Park which offers:
- Hiking trails
- Designated off-leash areas
- Native grassland
- Wildlife
- Washrooms
Beddington is a family safe community and offers plenty of schools for children of all ages to choose from:
Public Elementary School:
Catholic Elementary School:
Public Junior School:
Catholic Elementary School:
Public Senior High School:
Catholic Senior High School:
Green spaces, amenities at your finger tips, schools and a family friendly feel – what more could you ask for!
Beddington
| All Listings | $200,000 - $300,000 | $300,000 - $400,000 |
| $400,000 - $500,000 | $500,000 - $600,000 |
Listing Details
Return to Search Result4504 70 Street NW - MLS® # A2270830

Property Details
Description
This exceptional custom-built single-family home offers nearly 2,500 sq. ft. of above-grade living space on a beautifully maintained corner lot. Thoughtfully designed for comfort, flexibility, and multi-generational living, this one-of-a-kind property features 7 bedrooms, 6 bathrooms, including a legal one-bedroom suite with a separate entrance for added income or extended family. The main level welcomes you with a spacious foyer which opens up to a large bright living area, country kitchen complete with a walk-in pantry abundance of counter space and cabinetry, hardwood flooring, and direct access to a full-width screened sunroom and open-air deck—ideal for outdoor dining and relaxation. A convenient main-floor laundry room adds everyday practicality. The main-floor primary bedroom includes a 3-piece ensuite and walk-in closet, while a separate den with an attached 2-piece bath offers excellent flexibility as a home office or potentially an additional bedroom. Lovely curb appeal is enhanced by a charming front patio. Upstairs, you'll find an open plan bright office and reading nook that overlook the property. The spacious upper-level primary suite features a 4-piece ensuite, walk-in closet, and private access to the upper deck. Three additional generous bedrooms and a main bath complete this versatile second floor. The lower level is designed for functionality and opportunity, offering a legal one-bedroom suite plus an additional bedroom, 4-piece bath, rec room with bar area, and access to the expansive patio and backyard. A second laundry area ensures convenience for both the main home and suite. Mechanical features include two high-efficiency furnaces and hot water on demand for year-round comfort. The outdoor space is a true highlight, featuring a large backyard, raised garden beds, a powered greenhouse, and a cozy fire pit area. The oversized, heated triple garage offers 220 power, over-height ceilings, and even a full basement underneath for future development—ideal for hobbyists or those needing extra storage or workspace. Two additional parking pads for an R.V. and or vehicles. Located close to transit, shopping, parks, playgrounds, and schools, this remarkable property provides space, versatility, and value rarely found in one home. A perfect fit for large families, blended families, or multi-generational living.
Features
Balcony, Fire Pit, Garden, Rain Barrel/Cistern(s), Storage
Listing Provided By
Greater Calgary Real Estate
Copyright and Disclaimer
The data relating to real estate on this web site comes in part from the MLS® Reciprocity program of the Calgary Real Estate Board (CREB®). This information is deemed reliable but is not guaranteed accurate by the CREB®.
Send us your questions about this property and we'll get back to you right away.
Send this to a friend, or email this to yourself

- Kim Twohey
- 403-464-9300
- 403-464-9300
- 403-464-9300
- kimtwohey@gmail.com
- CIR Realty
- #168, 8060 Silver Springs Blvd NW
- Calgary, AB
- T1X 0L3
