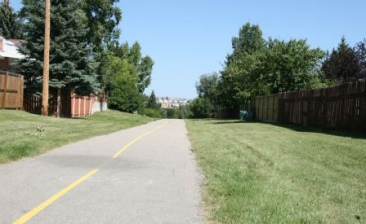Beddington
Beddington is one of a handful of communities that actually is in the North West quadrant as well as the North East quadrant of the city. The bulk of the community is in the North West with a smaller portion being on the east side of Centre Street North.
To the North Beddington community borders the edge of West Nose Creek. To the South Beddington borders Nose Hill Park. Nose Hill Park is a massive expanse of real estate featuring rolling plains, hiking and bike trails. Beddington’s population is the largest of all the Calgary real estate districts.
To discover more about Beddington, read more below.
Beddington has a population of 11,585 living in 4,348 dwellings. Residents in this community have a median household income of $56,881 and there are 14.4% low income residents living in the neighbourhood.
The community of Beddington boasts a prime location in Northwest Calgary with easy access to all shopping in the region. In the heart of the neighbourhood is Beddington Town Centre, anchored by:
- Safeway
- London Drugs
- Financial Institutions
- Boston Pizza and;
- Pig and Whistle Pub to name a few
Right across the street is the Beddington Co-op Centre and the smaller Beddington Village Shopping Centre. Located to the North is Harvest Hills Crossing, with its retail shops and restaurants, with the Asian food market, T&T as the major tenant. Other shopping destinations such as Market Mall,Creekside Shopping Centre and Country Hills Towne Centre are also readily accessible via major traffic corridors as well.
The Beddington Community Association is based out of their community hall at 375 Bermuda Drive NW, where residents enjoy such amenities:
- preschool
- banquet halls
- gymnasium
- after-school centre
- large playing fields
- ice rink/skateboarding park.
- A variety of sports and arts programs are offered, and bingo is a highly popular event.
There are a number of sports fields and playgrounds, and Nose Hill Park which offers:
- Hiking trails
- Designated off-leash areas
- Native grassland
- Wildlife
- Washrooms
Beddington is a family safe community and offers plenty of schools for children of all ages to choose from:
Public Elementary School:
Catholic Elementary School:
Public Junior School:
Catholic Elementary School:
Public Senior High School:
Catholic Senior High School:
Green spaces, amenities at your finger tips, schools and a family friendly feel – what more could you ask for!
Beddington
| All Listings | $200,000 - $300,000 | $300,000 - $400,000 |
| $400,000 - $500,000 | $500,000 - $600,000 |
Listing Details
Return to Search Result4516B 72 Street NW - MLS® # A2246350
Property Details
Description
In a market filled with duplexes, this is a rare detached gem—crafted for those who appreciate both elevated design and long-term value. Built in 2021 and enhanced with nearly $120,000 in after-build upgrades, this 4-bedroom, 3.5-bath home blends style, function, and comfort across every level. Welcome to 4516B 72 Street NW, a custom-built, fully detached luxury home offering over 2,750 sq. ft. of thoughtfully designed living space in one of Calgary’s most revitalized and emerging inner-city communities...Bowness. Step inside to find wide-plank vinyl flooring, custom wallpaper and feature walls, triple-pane windows, and built-in ceiling speakers. The show-stopping kitchen features Fisher & Paykel and Thermador appliances, an oversized quartz island, built-in beverage units, and sleek full-height cabinetry. The open main floor flows seamlessly into a bright living space anchored by a feature fireplace wall, all overlooking the professionally landscaped yard with in-ground irrigation. Upstairs, the primary suite is a retreat—soaring ceilings, a custom feature wall, spa-like ensuite with soaker tub, tiled shower, dual vanities, and a large walk-in with built-ins. Two additional bedrooms, full bath, and upper laundry with storage and sink complete the floor. The fully developed basement is ready for whatever life calls for—guests, media, gym, or work-from-home—with a wet bar, rec room, 4th bedroom, and full bath. Outside, the glass-covered canopy over the rear patio creates a true four-season outdoor experience. Additional upgrades include: - Custom landscaping front and back - Glass canopy over rear deck - Upgraded wallpaper & designer feature walls - Water softener & Air Conditioning installed - Upgraded garage flooring - High-end appliances across kitchen, beverage area, and laundry Located in the heart of Bowness, a community that’s seeing dynamic growth and investment, this home is steps to Bow River pathways, Bowness Park, and just minutes to Market Mall, U of C, Foothills Hospital, downtown, and a straight shot west to the mountains. Modern comfort. Inner-city lifestyle. Future-proof value. This is the kind of detached living that rarely comes along in Bowness. Book your private showing today and experience what makes this home stand apart.
Features
Awning(s), BBQ gas line, Private Yard
Listing Provided By
eXp Realty
Copyright and Disclaimer
The data relating to real estate on this web site comes in part from the MLS® Reciprocity program of the Calgary Real Estate Board (CREB®). This information is deemed reliable but is not guaranteed accurate by the CREB®.
Send us your questions about this property and we'll get back to you right away.
Send this to a friend, or email this to yourself

- Kim Twohey
- 403-464-9300
- 403-464-9300
- 403-464-9300
- kimtwohey@gmail.com
- CIR Realty
- #168, 8060 Silver Springs Blvd NW
- Calgary, AB
- T1X 0L3
