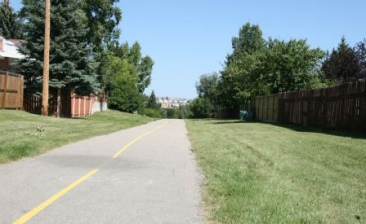Beddington
Beddington is one of a handful of communities that actually is in the North West quadrant as well as the North East quadrant of the city. The bulk of the community is in the North West with a smaller portion being on the east side of Centre Street North.
To the North Beddington community borders the edge of West Nose Creek. To the South Beddington borders Nose Hill Park. Nose Hill Park is a massive expanse of real estate featuring rolling plains, hiking and bike trails. Beddington’s population is the largest of all the Calgary real estate districts.
To discover more about Beddington, read more below.
Beddington has a population of 11,585 living in 4,348 dwellings. Residents in this community have a median household income of $56,881 and there are 14.4% low income residents living in the neighbourhood.
The community of Beddington boasts a prime location in Northwest Calgary with easy access to all shopping in the region. In the heart of the neighbourhood is Beddington Town Centre, anchored by:
- Safeway
- London Drugs
- Financial Institutions
- Boston Pizza and;
- Pig and Whistle Pub to name a few
Right across the street is the Beddington Co-op Centre and the smaller Beddington Village Shopping Centre. Located to the North is Harvest Hills Crossing, with its retail shops and restaurants, with the Asian food market, T&T as the major tenant. Other shopping destinations such as Market Mall,Creekside Shopping Centre and Country Hills Towne Centre are also readily accessible via major traffic corridors as well.
The Beddington Community Association is based out of their community hall at 375 Bermuda Drive NW, where residents enjoy such amenities:
- preschool
- banquet halls
- gymnasium
- after-school centre
- large playing fields
- ice rink/skateboarding park.
- A variety of sports and arts programs are offered, and bingo is a highly popular event.
There are a number of sports fields and playgrounds, and Nose Hill Park which offers:
- Hiking trails
- Designated off-leash areas
- Native grassland
- Wildlife
- Washrooms
Beddington is a family safe community and offers plenty of schools for children of all ages to choose from:
Public Elementary School:
Catholic Elementary School:
Public Junior School:
Catholic Elementary School:
Public Senior High School:
Catholic Senior High School:
Green spaces, amenities at your finger tips, schools and a family friendly feel – what more could you ask for!
Beddington
| All Listings | $200,000 - $300,000 | $300,000 - $400,000 |
| $400,000 - $500,000 | $500,000 - $600,000 |
Listing Details
Return to Search Result4619 80 Street NW - MLS® # A2235678
Property Details
Description
Distinctive Design in the Heart of Bowness This one-of-a-kind Bowness home showcases exceptional attention to design and detail throughout. The open-concept main floor features soaring ceilings, tilt-and-turn windows, and a cozy living area with an electric fireplace (convertible to gas). The chef-inspired kitchen offers full-height German custom cabinetry, a library ladder for upper storage, a gas cooktop with pot filler, convection oven, and pull-out pantry—perfect for seamless entertaining. A versatile main floor room (ideal as an office, den, or guest room) opens to a charming “bijou courtyard” garden. A sleek European-style wet room bath completes the level. Upstairs, skylights flood the landing with light, leading to two spacious primary suites—each with its own ensuite—and convenient upper laundry. The fully developed basement offers heated concrete floors, a third bedroom, full bath, second laundry, and a large flexible space pre-plumbed for a kitchen and gas fireplace—ideal for a guest suite or recreation area. Outdoors, enjoy a beautifully landscaped multi-level garden with stylish planters, a bar area, and a unique entertaining nook within the double garage. An outdoor shower adds convenience after gardening—or for pampered pets! Too many features to list—this extraordinary home must be seen to be fully appreciated. Book your private showing today!
Features
BBQ gas line, Covered Courtyard, Garden, Outdoor Shower, Private Yard
Listing Provided By
Greater Calgary Real Estate
Copyright and Disclaimer
The data relating to real estate on this web site comes in part from the MLS® Reciprocity program of the Calgary Real Estate Board (CREB®). This information is deemed reliable but is not guaranteed accurate by the CREB®.
Send us your questions about this property and we'll get back to you right away.
Send this to a friend, or email this to yourself

- Kim Twohey
- 403-464-9300
- 403-464-9300
- 403-464-9300
- kimtwohey@gmail.com
- CIR Realty
- #168, 8060 Silver Springs Blvd NW
- Calgary, AB
- T1X 0L3
