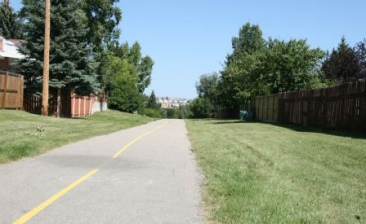Beddington
Beddington is one of a handful of communities that actually is in the North West quadrant as well as the North East quadrant of the city. The bulk of the community is in the North West with a smaller portion being on the east side of Centre Street North.
To the North Beddington community borders the edge of West Nose Creek. To the South Beddington borders Nose Hill Park. Nose Hill Park is a massive expanse of real estate featuring rolling plains, hiking and bike trails. Beddington’s population is the largest of all the Calgary real estate districts.
To discover more about Beddington, read more below.
Beddington has a population of 11,585 living in 4,348 dwellings. Residents in this community have a median household income of $56,881 and there are 14.4% low income residents living in the neighbourhood.
The community of Beddington boasts a prime location in Northwest Calgary with easy access to all shopping in the region. In the heart of the neighbourhood is Beddington Town Centre, anchored by:
- Safeway
- London Drugs
- Financial Institutions
- Boston Pizza and;
- Pig and Whistle Pub to name a few
Right across the street is the Beddington Co-op Centre and the smaller Beddington Village Shopping Centre. Located to the North is Harvest Hills Crossing, with its retail shops and restaurants, with the Asian food market, T&T as the major tenant. Other shopping destinations such as Market Mall,Creekside Shopping Centre and Country Hills Towne Centre are also readily accessible via major traffic corridors as well.
The Beddington Community Association is based out of their community hall at 375 Bermuda Drive NW, where residents enjoy such amenities:
- preschool
- banquet halls
- gymnasium
- after-school centre
- large playing fields
- ice rink/skateboarding park.
- A variety of sports and arts programs are offered, and bingo is a highly popular event.
There are a number of sports fields and playgrounds, and Nose Hill Park which offers:
- Hiking trails
- Designated off-leash areas
- Native grassland
- Wildlife
- Washrooms
Beddington is a family safe community and offers plenty of schools for children of all ages to choose from:
Public Elementary School:
Catholic Elementary School:
Public Junior School:
Catholic Elementary School:
Public Senior High School:
Catholic Senior High School:
Green spaces, amenities at your finger tips, schools and a family friendly feel – what more could you ask for!
Beddington
| All Listings | $200,000 - $300,000 | $300,000 - $400,000 |
| $400,000 - $500,000 | $500,000 - $600,000 |
Listing Details
Return to Search Result4649 70 Street NW - MLS® # A2222307
Property Details
Description
***INVESTOR ALERT***VIRTUAL TOUR + VIDEO AVAILABLE***Just under 10,000 SF | CORNER LOT | PROPOSED REDEVELOPMENT PLAN UP TO 12 UNITS | Quiet Tree-lined Neighborhood Close to Bow River | Full Duplex | SEPARATE ENTRANCE ON BOTH SIDE*** Welcome to 4649 70 St NW, a FULL DUPLEX with 2 units side by side (4647 & 4649). It is sold on ONE TITLE (you can apply for subdivision through City if needed). But they do operate separately when it comes to living purposes. Each side has its own entrance, backyard, kitchen, washer/dryer, furnace & hot water tank, and even its own meters. An OVERSIZED DETACHED DOUBLE GARAGE + Driveway + Side Open Space can accommodate up to 6 VEHICLES PARKING at the same time. FREE Street Parking around the property is widely available as well. Your plan for this property could range FROM living on one side and renting out the other as mortgage helper, TO renting both sides for maximum cash flow and holding for value increase (Option to turn current dwelling into 4 RENTAL UNITS with easy renovation), TO redeveloping immediately after possession (a proposed redevelopment plan is attached for your reference)! **4647 Side: 2 Beds + 1 Full Bath on the main level with basement as a giant STORAGE + ENTERTAINMENT space (with potential to be developed as 1 Bed + 1 Bath with SEPARATE ENTRANCE). NEW hot water tank from 2024. Beautifully maintained large backyard.** **4649 Side: 2 Beds + 1 Full Bath on the main level with basement accommodating another 1 Flex Space (currently used as a Bedroom) + 1 Full Bath with SEPARATE ENTRANCE (easy adjustment to rent up and down SEPARATELY). The Garage is also on this side adjacent to the backyard.** The ENTIRE ROOF including GARAGE ROOF has been fully replaced in 2019. Some of the older windows have been changed during the current ownership as well. Overall, it is in good livable status opening to all sorts of possibilities! Talking about convenience, it is close to COP, Hospitals, University, Bow river, and all other amenities. Opportunities to combine steady income with substantial upside like this rarely surface! Bring your offer to secure this opportunity before it is gone!
Features
Private Yard
Listing Provided By
Royal LePage Benchmark
Copyright and Disclaimer
The data relating to real estate on this web site comes in part from the MLS® Reciprocity program of the Calgary Real Estate Board (CREB®). This information is deemed reliable but is not guaranteed accurate by the CREB®.
Send us your questions about this property and we'll get back to you right away.
Send this to a friend, or email this to yourself

- Kim Twohey
- 403-464-9300
- 403-464-9300
- 403-464-9300
- kimtwohey@gmail.com
- CIR Realty
- #168, 8060 Silver Springs Blvd NW
- Calgary, AB
- T1X 0L3
