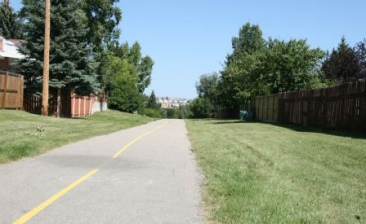Beddington
Beddington is one of a handful of communities that actually is in the North West quadrant as well as the North East quadrant of the city. The bulk of the community is in the North West with a smaller portion being on the east side of Centre Street North.
To the North Beddington community borders the edge of West Nose Creek. To the South Beddington borders Nose Hill Park. Nose Hill Park is a massive expanse of real estate featuring rolling plains, hiking and bike trails. Beddington’s population is the largest of all the Calgary real estate districts.
To discover more about Beddington, read more below.
Beddington has a population of 11,585 living in 4,348 dwellings. Residents in this community have a median household income of $56,881 and there are 14.4% low income residents living in the neighbourhood.
The community of Beddington boasts a prime location in Northwest Calgary with easy access to all shopping in the region. In the heart of the neighbourhood is Beddington Town Centre, anchored by:
- Safeway
- London Drugs
- Financial Institutions
- Boston Pizza and;
- Pig and Whistle Pub to name a few
Right across the street is the Beddington Co-op Centre and the smaller Beddington Village Shopping Centre. Located to the North is Harvest Hills Crossing, with its retail shops and restaurants, with the Asian food market, T&T as the major tenant. Other shopping destinations such as Market Mall,Creekside Shopping Centre and Country Hills Towne Centre are also readily accessible via major traffic corridors as well.
The Beddington Community Association is based out of their community hall at 375 Bermuda Drive NW, where residents enjoy such amenities:
- preschool
- banquet halls
- gymnasium
- after-school centre
- large playing fields
- ice rink/skateboarding park.
- A variety of sports and arts programs are offered, and bingo is a highly popular event.
There are a number of sports fields and playgrounds, and Nose Hill Park which offers:
- Hiking trails
- Designated off-leash areas
- Native grassland
- Wildlife
- Washrooms
Beddington is a family safe community and offers plenty of schools for children of all ages to choose from:
Public Elementary School:
Catholic Elementary School:
Public Junior School:
Catholic Elementary School:
Public Senior High School:
Catholic Senior High School:
Green spaces, amenities at your finger tips, schools and a family friendly feel – what more could you ask for!
Beddington
| All Listings | $200,000 - $300,000 | $300,000 - $400,000 |
| $400,000 - $500,000 | $500,000 - $600,000 |
Listing Details
Return to Search Result518, 8604 48 Avenue NW - MLS® # A2192002
Property Details
Description
Welcome to Silverwood on the Park, a premier adult building overlooking the stunning Bowness Park! This secure and solid brick and concrete building offers peace of mind and comfort, and this beautifully renovated unit on the fifth floor is ready for you to call home. The one-bedroom suite features an open-concept layout with a spacious balcony showcasing breathtaking views of Bowness Park, the Bow River, and the scenic hillside escarpment, also some memorable sunsets and sunrises over bowness park, that will be treasured forever. Recent renovations include elegant granite countertops, luxury vinyl plank flooring, updated tub surround, modern light fixtures, fresh paint, and the addition of an AC unit for your comfort. Inside, you'll find large living and dining areas, in-suite storage, and newer windows. The condo fees cover all utilities (excluding cable/telephone) and include a heated underground parking stall. Silverwood on the Park boasts numerous amenities, such as an exercise room with a sauna, a large recreational room with a kitchen, and three outdoor rooftop terraces. This 18+ building has undergone several recent improvements, including new windows, and allows one small cat or dog with board approval. Enjoy easy access to Bowness Park, Bowmont off-leash park, and the Bow River bike path system, as well as nearby restaurants, the new Superstore, and the Greenwich Farmers Market. Plus, it's a convenient route westward to the mountains! Don’t miss the chance to make this beautifully updated and air-conditioned unit, your home today! Unit also includes free laundry in the common area which is located on the same floor!
Features
Balcony
Amenities
Elevator(s), Fitness Center, Laundry, Parking, Party Room, Recreation Facilities, Recreation Room, Roof Deck, Sauna, Trash, Visitor Parking
Listing Provided By
CIR Realty
Copyright and Disclaimer
The data relating to real estate on this web site comes in part from the MLS® Reciprocity program of the Calgary Real Estate Board (CREB®). This information is deemed reliable but is not guaranteed accurate by the CREB®.
Send us your questions about this property and we'll get back to you right away.
Send this to a friend, or email this to yourself

- Kim Twohey
- 403-464-9300
- 403-464-9300
- 403-464-9300
- kimtwohey@gmail.com
- CIR Realty
- #168, 8060 Silver Springs Blvd NW
- Calgary, AB
- T1X 0L3
