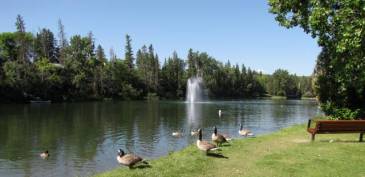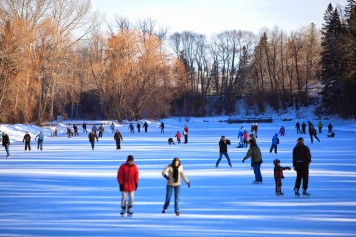Bowness
Bowness was an independent town until 1963 when it was amalgamated with Calgary. It has its own Main Street, which has seen very little changes over the past 50 years. It has the quintessential 20th century North American town Main Street – extra wide to allow for diagonal parking and eclectic mix of one and two store shops in all shapes and styles.
To discover more about Bowness, read more below.
Bowness has a rich history. It was home to Calgary’s first airport and it has one of Calgary’s signature parks – Bowness Park on the south shore of the mighty Bow River. In the winter the park is home to a wonderful outdoor skating rink that is one of the best in Canada.
Bowness has a population of 11,012 living in 5,313 dwellings. Residents in this community have a median household income of $40,468, and there are 24.1% low income residents living in the neighbourhood.
For its 11,012 residents, the Bow River and 100-year-old Bowness Park are main attractions, plus there is quick access to anywhere in the city, and within minutes residents can be on their way to the mountains via the Trans-Canada Highway. Today, the park is undergoing needed restoration, including a rebuilt miniature ride-on train, which will soon delight families again with tours of the park.
Bowness Park also features:
- Tea House
- Paths
- Playground
- Shelters
- Washrooms
- Lagoon
- Bow River access
- Picnic areas
- Firepits and BBQ stands
- Outdoor ice skating
- Cross-country skiing
The community also boasts easy quick access to other natural parks such as Edworthy and Bowmont. Residents enjoyShouldice Pool as well as the Atheltic Park in the community. COP (Canada Olympic Park) is right across from this neighbourhood, on the south side of 16th Avenue NW. There is always great winter and summer fun to be had at COP.
There is local shopping all along 16th Avenue including North Hill Mall, but the community is not very far from Market Mall,one of the cities largest shopping centres.
Some examples of the shopping available are:
- The Bownesian Grocer
- Safeway
- Shoppers Drug Mart
- Chili’s
- Sears
- Loco Lous
- Financial Institutions
- Gas stations
- Convenience stores
Being the established family friendly community that Bowness is, there are plenty of schools to choose from for your family:
Public Elementary:
Catholic Elementary:
Public Junior High:
Catholic Junior High:
Public Senior High:
Catholic Senior High:
Bowness has a small-town attitude that is uncommon in new communities. Bowness is safe and everyone definitely looks out for each other. You do not just know your neighbours; you know almost everyone and they know you too.
Bowness
Listing Details
Return to Search Result4601 80 Street NW - MLS® # A2205758
Property Details
Description
You will love this elegant home on a quiet street walking distance to schools and great parks. Custom built, the main floor opens into a flex space with fireplace, perfect as a family room or formal living area. This leads to an open-concept kitchen, dining room, and family room. French doors lead to a private, low-maintenance SW backyard. There is also a separate back entrance with closet space. The kitchen boasts maple cabinetry and a custom hood fan, with a corner pantry for added storage. There is plentiful counter space and four burner gas stove. The dining room and family room are spacious and great for entertaining. Oak hardwood flooring runs through the main floor. Custom-built staircase leads to the upper floor. A primary suite features vaulted ceilings and a charming window seat that overlooks the garden.There is a luxurious 5-piece ensuite with dual sinks, deep soaker tub, separate shower, and custom cabinets.You will love the large, walk in closet. There are two additional well-sized secondary bedrooms with window seats and large closets on this level. Skylights add extra light to this floor. The fully finished basement offers a 4th bedroom, a family room, and 3-piece bath. A large storage closet and under stair space adds more storage. The double detached garage with parking pad allows parking for 4 vehicles. There is also plenty of street parking. Enjoy the convenience of nearby amenities, including the new NW farmer's market and the new Superstore. There are great schools within walking distance and a playground is just down the street!
Features
Private Yard
Listing Provided By
Royal LePage Mission Real Estate
Copyright and Disclaimer
The data relating to real estate on this web site comes in part from the MLS® Reciprocity program of the Calgary Real Estate Board (CREB®). This information is deemed reliable but is not guaranteed accurate by the CREB®.
Send us your questions about this property and we'll get back to you right away.
Send this to a friend, or email this to yourself

- Kim Twohey
- 403-464-9300
- 403-464-9300
- 403-464-9300
- kimtwohey@gmail.com
- CIR Realty
- #168, 8060 Silver Springs Blvd NW
- Calgary, AB
- T1X 0L3

