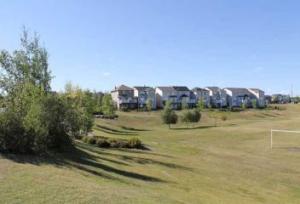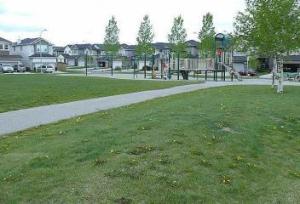Bridlewood
Nestled in the lush landscape of southwest Calgary, the community of Bridlewood is known as a peaceful community surrounded by the beauty of the country, quiet family neighbourhood, parks, natural wetlands and close to a lot amenities.
Bridlewood was first developed in the early 1990’s, and was designed to make maximum use of open green space.
To discover more about Bridlewood, read more below.
Bridlewood has a population of 11,835 living in 4,200 dwellings. Residents in this community have a median household income of $70,477 and there are 6.2% low income residents living in the neighbourhood.
The nearby Shawnessy Shopping Centre offers a full array of shops, stores, cafes and theatres:
- Financial Institutions
- Boston Pizza
- Coop
- Canadian Tire
- Gas Stations
- Kal Tire
- Superstore
- Safeway; to name a few.
Bridlewood was designed to include plenty of pathways, perfect for enjoying walks past the adjacent natural wetlands which occupies about six hectares of the community and offers:
- Trails
- Pathway
- Wetland
- Bridge
- Viewing platform
- Glacial erratic
These wetlands are part of a natural chain that has proven to be a challenge to residential developers. In this case, rather than drain the wetlands and build over them, the wetlands were modified and built into the water processing system for the community. There is an upper drainage settling pond and then the water is released into the marshland.
Tucked in the corner of the wetland is the huge glacial erratic that was transported here from Mount Edith Cavell by the glacier.
Spruce Meadows is also just minutes away, as is the Somerset water park, sports fields, and recreation centre in Midnapore.
Schools are always an important factor to many families, Bridlewood and area offer an abunce of schools to choose from:
Public Elementary School:
Catholic Elementary Schools:
- Mdgr, J.J. O’Brien
- Mother Teresa
- St. Jude
- Father Doucet
- St. Stephen
- St. Catherine
- St. Gerard (French)
Public Junior High:
Catholic Junior High:
Public Senior High:
Catholic Senior High:
Natural preserved wetlands, lots of green space and amenities in an established safe family feel – what more could you ask for!
Bridlewood
| All Listings | $100,000 - $200,000 | $200,000 - $300,000 |
| $300,000 - $400,000 | $400,000 - $500,000 | $500,000 - $600,000 |
| $600,000 - $700,000 |
Listing Details
Return to Search Result110 Royal Oak Point NW - MLS® # A2195466
Property Details
Description
From the moment you arrive, this home feels welcoming. The inviting front porch is the perfect spot to pause with your morning coffee, setting the tone for the warmth and charm that awaits inside. Extensively renovated with thoughtful updates throughout, this home balances style and function in the best way. Wide-plank white oak flooring stretches throughout, adding a sense of flow and character. To the right, French doors open to a private den—whether you're working from home or curling up with a book, this space offers just the right balance of privacy and connection. At the back of the home, the view takes centre stage. Large windows flood the space with natural light, drawing your eye to the treed green-space beyond. In the family room, a floor-to-ceiling stone fireplace anchors the space, perfect for cozy evenings by the fire while still feeling connected to the heart of the home. The kitchen is both beautiful and practical, designed for gathering and everyday living. Charcoal cabinetry, white subway tile, and granite counters create a timeless feel, while the oversized island invites conversation over coffee or a glass of wine. Cooking here is a pleasure, with stainless steel appliances—including a five-burner gas stove with a double oven—and thoughtful details like pull-out spice drawers that make meal prep a breeze. Just beyond, the dining nook is bright and inviting, with a statement pendant light fixture adding a touch of style. From here, you can take in the backyard views and watch the seasons change through the expansive windows. Upstairs, the home continues to impress. A bright and airy bonus room offers a comfortable retreat for movie nights, playtime, or simply unwinding at the end of the day. The primary suite is a peaceful escape, where mornings begin with the soft glow of light filtering through the trees, and in the distance, you can even spot the copper roof of the YMCA. The ensuite is designed for relaxation, featuring a soaker tub, an oversized shower, and a walk-in closet that makes organizing easy. Two additional bedrooms and a full bathroom complete the second floor. The unfinished basement is a blank canvas, ready to be transformed into whatever suits your needs—whether that’s a home gym, media room, or extra living space. Outside, the backyard feels like an extension of the green-space beyond. The deck is ready for summer BBQs, while the yard, complete with a sprinkler system, offers space to play, garden, or simply enjoy the serenity of nature. With a back gate leading directly to the green-space, it’s easy to step outside and explore. With nature at your doorstep and the convenience of shopping, restaurants, and the YMCA just minutes away, this home offers the best of both worlds—privacy, space - and where everyday life feels just a little more special.
Features
Other
Amenities
Other
Listing Provided By
Real Broker
Copyright and Disclaimer
The data relating to real estate on this web site comes in part from the MLS® Reciprocity program of the Calgary Real Estate Board (CREB®). This information is deemed reliable but is not guaranteed accurate by the CREB®.
Send us your questions about this property and we'll get back to you right away.
Send this to a friend, or email this to yourself

- Kim Twohey
- 403-464-9300
- 403-464-9300
- 403-464-9300
- kimtwohey@gmail.com
- CIR Realty
- #168, 8060 Silver Springs Blvd NW
- Calgary, AB
- T1X 0L3

