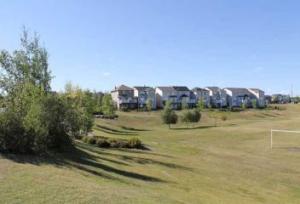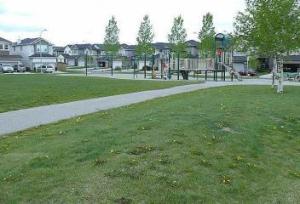Bridlewood
Nestled in the lush landscape of southwest Calgary, the community of Bridlewood is known as a peaceful community surrounded by the beauty of the country, quiet family neighbourhood, parks, natural wetlands and close to a lot amenities.
Bridlewood was first developed in the early 1990’s, and was designed to make maximum use of open green space.
To discover more about Bridlewood, read more below.
Bridlewood has a population of 11,835 living in 4,200 dwellings. Residents in this community have a median household income of $70,477 and there are 6.2% low income residents living in the neighbourhood.
The nearby Shawnessy Shopping Centre offers a full array of shops, stores, cafes and theatres:
- Financial Institutions
- Boston Pizza
- Coop
- Canadian Tire
- Gas Stations
- Kal Tire
- Superstore
- Safeway; to name a few.
Bridlewood was designed to include plenty of pathways, perfect for enjoying walks past the adjacent natural wetlands which occupies about six hectares of the community and offers:
- Trails
- Pathway
- Wetland
- Bridge
- Viewing platform
- Glacial erratic
These wetlands are part of a natural chain that has proven to be a challenge to residential developers. In this case, rather than drain the wetlands and build over them, the wetlands were modified and built into the water processing system for the community. There is an upper drainage settling pond and then the water is released into the marshland.
Tucked in the corner of the wetland is the huge glacial erratic that was transported here from Mount Edith Cavell by the glacier.
Spruce Meadows is also just minutes away, as is the Somerset water park, sports fields, and recreation centre in Midnapore.
Schools are always an important factor to many families, Bridlewood and area offer an abunce of schools to choose from:
Public Elementary School:
Catholic Elementary Schools:
- Mdgr, J.J. O’Brien
- Mother Teresa
- St. Jude
- Father Doucet
- St. Stephen
- St. Catherine
- St. Gerard (French)
Public Junior High:
Catholic Junior High:
Public Senior High:
Catholic Senior High:
Natural preserved wetlands, lots of green space and amenities in an established safe family feel – what more could you ask for!
Bridlewood
| All Listings | $100,000 - $200,000 | $200,000 - $300,000 |
| $300,000 - $400,000 | $400,000 - $500,000 | $500,000 - $600,000 |
| $600,000 - $700,000 |
Listing Details
Return to Search Result157 Royal Birch Crescent NW - MLS® # A2210363
Property Details
Description
Location Location Location ….Welcome HOME to 157 Royal Birch Crescent in the heart of Royal Oak (most desirable community in Calgary North) with steps away from Elementary, Middle, Religious (Islamic, Christian) schools and Robert Thirsk High School, walkaway strip Mall with Walmart, Sobeys and many other famous restaurants and shops. 3 Mins bus ride to Tuscany station from where 10 mins ride to University of Calgary and Calgary downtown 20 mins ride away. Easy access to Stoney connecting all the major routes. This newly renovated Double Story detached house comes with a fully finished basement, offers 4 bedrooms with 3 big halls (Family rooms) and 3 and a half washrooms. Main floor and Kitchen are newly renovated with all LVP flooring, new MDF and glass shelves with 2 lazy susans and modern garbage cabinetry complemented with expensive Pearl Vendetta granite countertop completed with waterfall and matching luxury tiles used as backsplash. Modern hood fan with all New stainless-steel appliances (36” double door New Hisense Fridge, Samsung 5 burner Gas stove and Bosch Dishwasher with built in water softener) completing Kitchen’s modern look. Big family hall with dining nook and newly built TV wall with luxury tiles and Gas fireplace giving a cozy and open look to the main living area. Over 2,500 Sg ft. of lovely living space with brand new ROOF. All modern glass stairs railing with laminate stairs going up to the top giving an open and modern look to the house. Upper floor has its own big family room, Laundry with washer and dryer. 2 bedrooms and a big master bedroom and 2 full washrooms. Ensuite has large full scale 10mm glass shower with modern Jacuzzi standing shower and LVP flooring with big roman bathtub and quartz countertop complementing modern and vintage look. The 2nd washroom is a 3-piece full washroom with a standing shower. Basement has its own big hall complimented by a Gas fireplace and TV wall made with Luxury tiles, adding one Full size bedroom and big closet for storage with 1 full 3-piece washroom. Attached Double car parking garage complemented with solid wooden shelving providing lots of extra place for storage. Please check out the 3D virtual tour...….
Features
Other, Private Yard
Listing Provided By
Century 21 Bravo Realty
Copyright and Disclaimer
The data relating to real estate on this web site comes in part from the MLS® Reciprocity program of the Calgary Real Estate Board (CREB®). This information is deemed reliable but is not guaranteed accurate by the CREB®.
Send us your questions about this property and we'll get back to you right away.
Send this to a friend, or email this to yourself

- Kim Twohey
- 403-464-9300
- 403-464-9300
- 403-464-9300
- kimtwohey@gmail.com
- CIR Realty
- #168, 8060 Silver Springs Blvd NW
- Calgary, AB
- T1X 0L3

