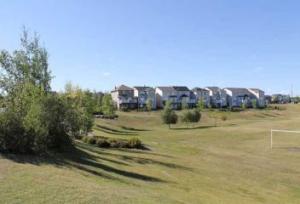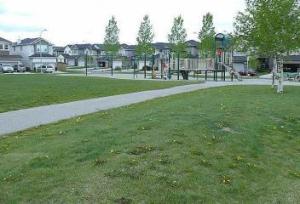Bridlewood
Nestled in the lush landscape of southwest Calgary, the community of Bridlewood is known as a peaceful community surrounded by the beauty of the country, quiet family neighbourhood, parks, natural wetlands and close to a lot amenities.
Bridlewood was first developed in the early 1990’s, and was designed to make maximum use of open green space.
To discover more about Bridlewood, read more below.
Bridlewood has a population of 11,835 living in 4,200 dwellings. Residents in this community have a median household income of $70,477 and there are 6.2% low income residents living in the neighbourhood.
The nearby Shawnessy Shopping Centre offers a full array of shops, stores, cafes and theatres:
- Financial Institutions
- Boston Pizza
- Coop
- Canadian Tire
- Gas Stations
- Kal Tire
- Superstore
- Safeway; to name a few.
Bridlewood was designed to include plenty of pathways, perfect for enjoying walks past the adjacent natural wetlands which occupies about six hectares of the community and offers:
- Trails
- Pathway
- Wetland
- Bridge
- Viewing platform
- Glacial erratic
These wetlands are part of a natural chain that has proven to be a challenge to residential developers. In this case, rather than drain the wetlands and build over them, the wetlands were modified and built into the water processing system for the community. There is an upper drainage settling pond and then the water is released into the marshland.
Tucked in the corner of the wetland is the huge glacial erratic that was transported here from Mount Edith Cavell by the glacier.
Spruce Meadows is also just minutes away, as is the Somerset water park, sports fields, and recreation centre in Midnapore.
Schools are always an important factor to many families, Bridlewood and area offer an abunce of schools to choose from:
Public Elementary School:
Catholic Elementary Schools:
- Mdgr, J.J. O’Brien
- Mother Teresa
- St. Jude
- Father Doucet
- St. Stephen
- St. Catherine
- St. Gerard (French)
Public Junior High:
Catholic Junior High:
Public Senior High:
Catholic Senior High:
Natural preserved wetlands, lots of green space and amenities in an established safe family feel – what more could you ask for!
Bridlewood
| All Listings | $100,000 - $200,000 | $200,000 - $300,000 |
| $300,000 - $400,000 | $400,000 - $500,000 | $500,000 - $600,000 |
| $600,000 - $700,000 |
Listing Details
Return to Search Result176 Royal Oak Heights NW - MLS® # A2129325
Property Details
Description
Spacious 1,880 sq. ft. home in an unsurpassable location within this family-oriented community. Within walking distance to the Royal Oak School and the many amenities at the Royal Oak Shopping Centre. Mere minutes to the LRT Station providing easy access to downtown, U of C and beyond. After all that adventure come home to an inviting space that is both beautiful and functional. The open concept main floor has been designed with both style and function in mind and is the perfect layout for any busy family. A front flex room serves as a formal dining room or an open and airy home office. Culinary adventures are inspired in the well laid out kitchen featuring a gas stove, a smart fridge, a centre island with a raised breakfast bar and a corner pantry for extra storage. Adjacently the breakfast nook leads to the back deck promoting a seamless indoor/outdoor lifestyle. The living room is great for entertaining with clear sightlines for unobstructed conversations and a cozy fireplace to unwind in front of. Gather in the upper level bonus room and enjoy downtime over an engaging movie or game night. At the end of the day retreat to the primary oasis, a true owner’s sanctuary thanks to the large walk-in closet and a private 5-piece ensuite boasting dual sinks, a deep soaker tub and a separate shower. This level is completed by 2 additional bright bedrooms, a 4-piece main bathroom and a convenient upper level laundry room. The extremely large backyard has ample space for kids to play, a dog run keeping your lawn looking its best and an expansive deck encouraging summer barbeques and time spent relaxing. All the gardens are perennial making them a low-maintenance addition to your landscaping and there is also a wonderful vegetable garden out back for an easy farm-to-table lifestyle. Outdoor enthusiasts and dog owners will love the extensive pathway system that winds around the environmentally sensitive wetland ponds and throughout the neighbourhood with spectacular mountain views. Simply an exceptional home in an unbeatable location!
Features
Dog Run, Private Yard
Listing Provided By
Real Broker
Copyright and Disclaimer
The data relating to real estate on this web site comes in part from the MLS® Reciprocity program of the Calgary Real Estate Board (CREB®). This information is deemed reliable but is not guaranteed accurate by the CREB®.
Send us your questions about this property and we'll get back to you right away.
Send this to a friend, or email this to yourself

- Kim Twohey
- 403-464-9300
- 403-464-9300
- 403-464-9300
- kimtwohey@gmail.com
- CIR Realty
- #168, 8060 Silver Springs Blvd NW
- Calgary, AB
- T1X 0L3

